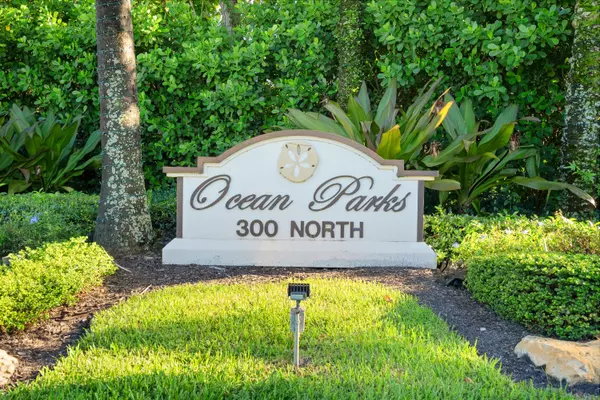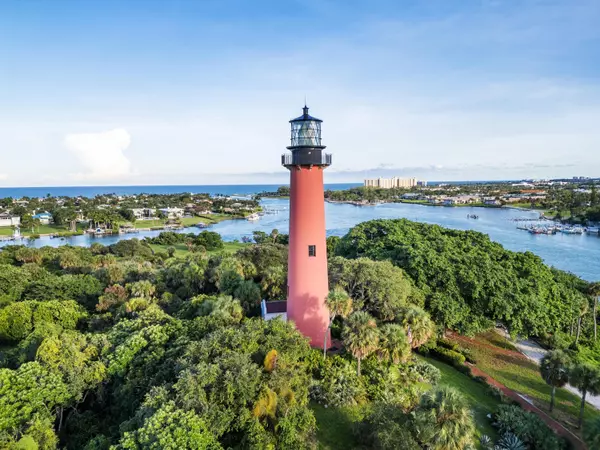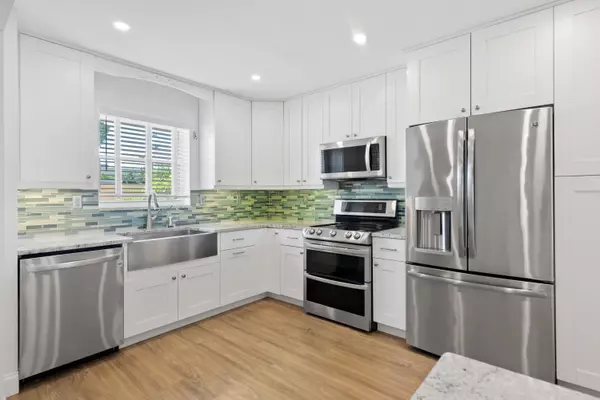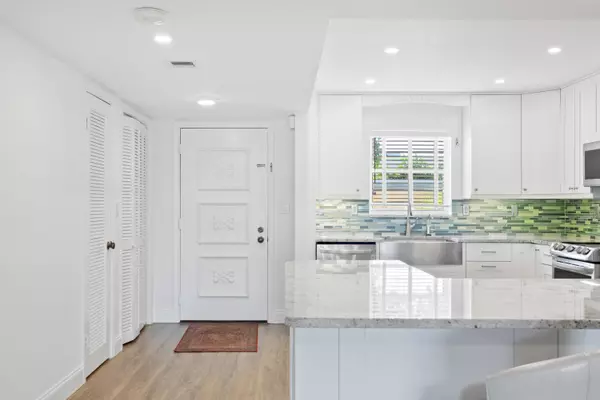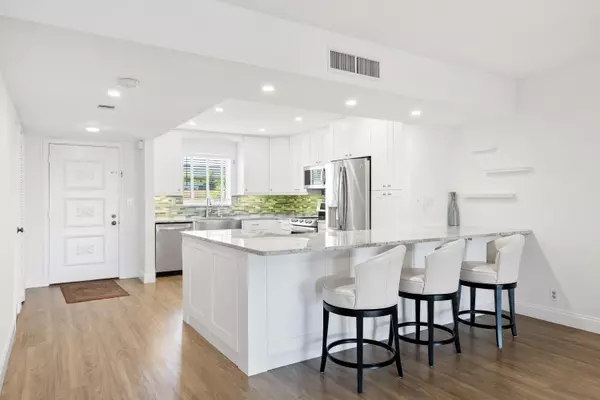3 Beds
3 Baths
1,936 SqFt
3 Beds
3 Baths
1,936 SqFt
Key Details
Property Type Condo
Sub Type Condo/Coop
Listing Status Active
Purchase Type For Sale
Square Footage 1,936 sqft
Price per Sqft $382
Subdivision Ocean Parks Condo
MLS Listing ID RX-11023734
Style 4+ Floors
Bedrooms 3
Full Baths 3
Construction Status Resale
HOA Fees $967/mo
HOA Y/N Yes
Leases Per Year 1
Year Built 1980
Annual Tax Amount $2,526
Tax Year 2023
Property Description
Location
State FL
County Palm Beach
Area 5080
Zoning R3(cit
Rooms
Other Rooms Family, Laundry-Inside, Storage
Master Bath Mstr Bdrm - Ground
Interior
Interior Features Bar, Entry Lvl Lvng Area, Kitchen Island, Split Bedroom, Walk-in Closet
Heating Central, Electric
Cooling Ceiling Fan, Central, Electric
Flooring Carpet, Laminate
Furnishings Unfurnished
Exterior
Exterior Feature Open Patio, Screened Patio, Shutters
Parking Features Carport - Attached, Deeded, Guest, Open, Vehicle Restrictions
Community Features Sold As-Is
Utilities Available Cable, Electric, Public Sewer, Public Water
Amenities Available Clubhouse, Extra Storage, Manager on Site, Pool
Waterfront Description None
View Garden
Present Use Sold As-Is
Exposure West
Private Pool No
Building
Lot Description East of US-1
Story 1.00
Foundation Concrete
Unit Floor 1
Construction Status Resale
Schools
Elementary Schools Jupiter Elementary School
Middle Schools Jupiter Middle School
High Schools Jupiter High School
Others
Pets Allowed Restricted
HOA Fee Include Cable,Common Areas,Common R.E. Tax,Elevator,Insurance-Bldg,Lawn Care,Legal/Accounting,Maintenance-Exterior,Management Fees,Manager,Pool Service,Reserve Funds,Roof Maintenance,Sewer,Water
Senior Community No Hopa
Restrictions Buyer Approval,Commercial Vehicles Prohibited,Interview Required,Maximum # Vehicles,No Lease First 2 Years,No Motorcycle,No Truck,Tenant Approval
Acceptable Financing Cash, Conventional
Horse Property No
Membership Fee Required No
Listing Terms Cash, Conventional
Financing Cash,Conventional
Pets Allowed Number Limit
"My job is to find and attract mastery-based agents to the office, protect the culture, and make sure everyone is happy! "
derek.ratliff@riserealtyadvisors.com
10752 Deerwood Park Blvd South Waterview II, Suite 100 , JACKSONVILLE, Florida, 32256, USA


