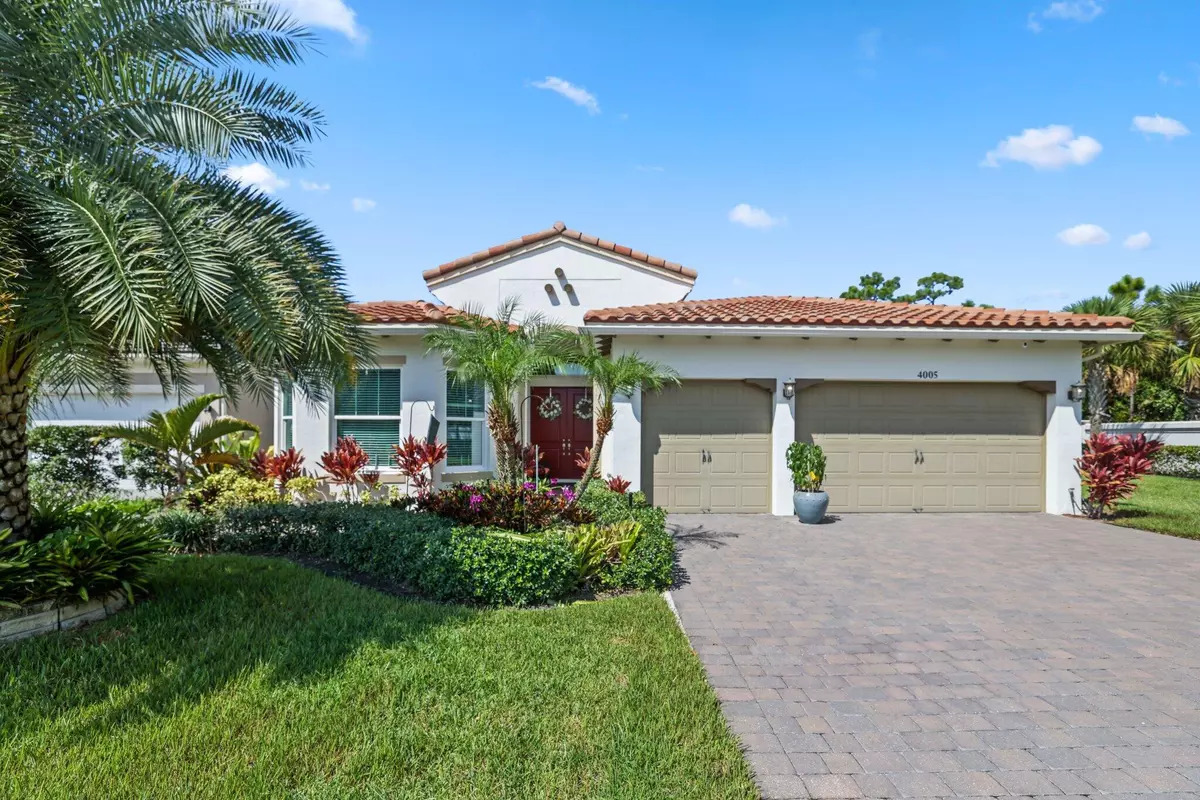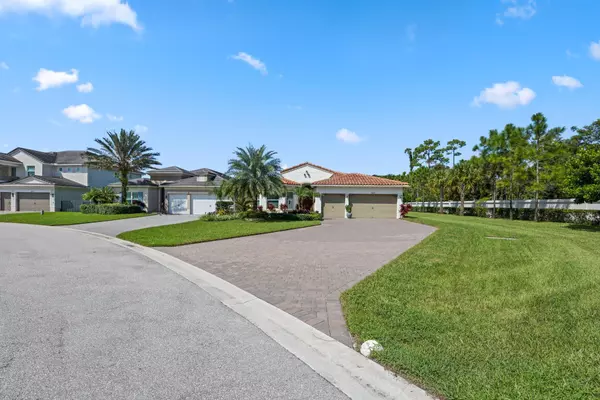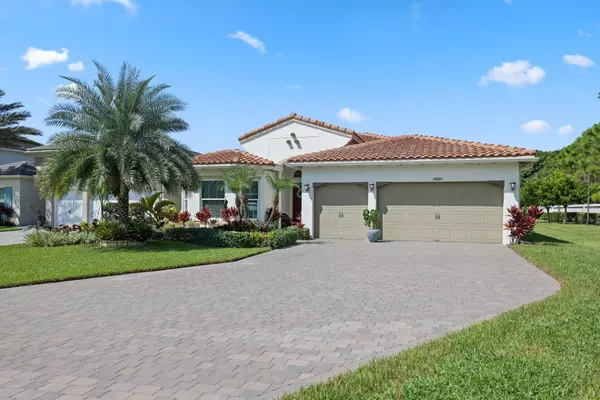4 Beds
3.1 Baths
3,015 SqFt
4 Beds
3.1 Baths
3,015 SqFt
Key Details
Property Type Single Family Home
Sub Type Single Family Detached
Listing Status Active
Purchase Type For Sale
Square Footage 3,015 sqft
Price per Sqft $394
Subdivision Cypress Royale Pud
MLS Listing ID RX-11023983
Style Ranch
Bedrooms 4
Full Baths 3
Half Baths 1
Construction Status Resale
HOA Fees $211/mo
HOA Y/N Yes
Year Built 2020
Annual Tax Amount $9,122
Tax Year 2024
Property Description
Location
State FL
County Palm Beach
Area 5790
Zoning PUD
Rooms
Other Rooms Family, Laundry-Inside, Laundry-Util/Closet
Master Bath Dual Sinks, Mstr Bdrm - Ground, Separate Shower, Separate Tub
Interior
Interior Features Built-in Shelves, Closet Cabinets, Foyer, Kitchen Island, Split Bedroom, Volume Ceiling, Walk-in Closet
Heating Central, Electric, Other
Cooling Central, Electric
Flooring Carpet, Other
Furnishings Furniture Negotiable
Exterior
Exterior Feature Built-in Grill, Covered Patio, Custom Lighting, Deck, Screen Porch, Screened Balcony, Summer Kitchen
Parking Features 2+ Spaces, Driveway, Garage - Attached
Garage Spaces 3.0
Pool Salt Chlorination, Screened
Community Features Gated Community
Utilities Available Cable, Electric, Public Sewer, Public Water
Amenities Available Pool, Sidewalks
Waterfront Description Lake,Pond
View Garden, Lake, Pool
Roof Type Concrete Tile,Wood Truss/Raft
Exposure East
Private Pool No
Building
Lot Description < 1/4 Acre, Corner Lot, Paved Road, Sidewalks
Story 1.00
Unit Features Corner
Foundation CBS, Concrete
Construction Status Resale
Schools
Elementary Schools Discovery Elementary School
Middle Schools Emerald Cove Middle School
High Schools Palm Beach Central High School
Others
Pets Allowed Yes
HOA Fee Include Common Areas,Lawn Care,Management Fees,Security
Senior Community No Hopa
Restrictions Buyer Approval,Lease OK
Security Features Gate - Unmanned,TV Camera
Acceptable Financing Cash, Conventional
Horse Property No
Membership Fee Required No
Listing Terms Cash, Conventional
Financing Cash,Conventional
"My job is to find and attract mastery-based agents to the office, protect the culture, and make sure everyone is happy! "
derek.ratliff@riserealtyadvisors.com
10752 Deerwood Park Blvd South Waterview II, Suite 100 , JACKSONVILLE, Florida, 32256, USA






