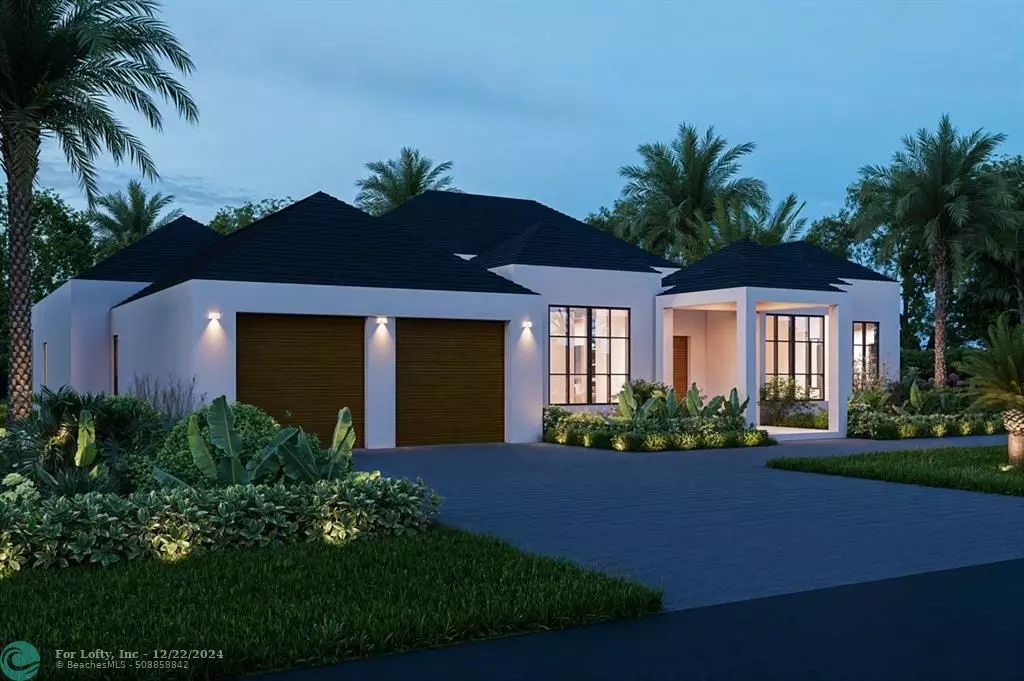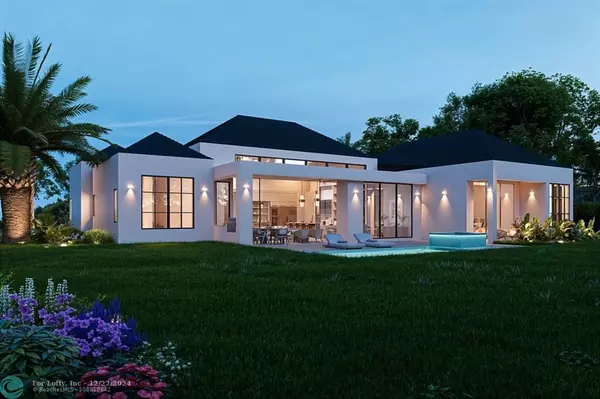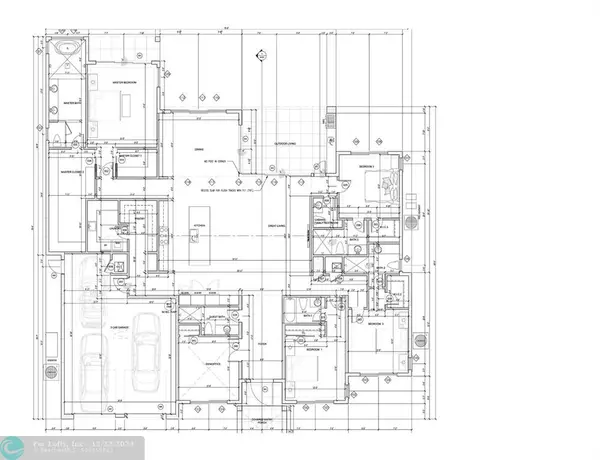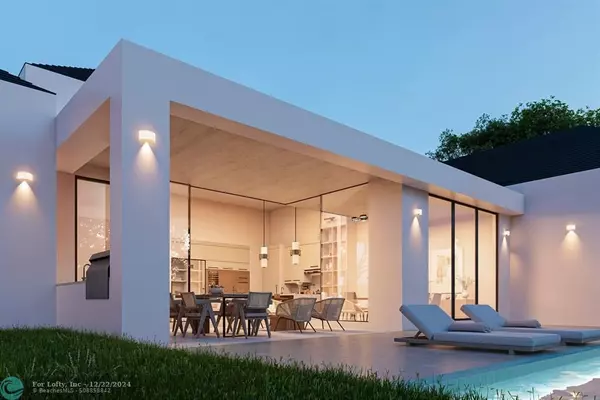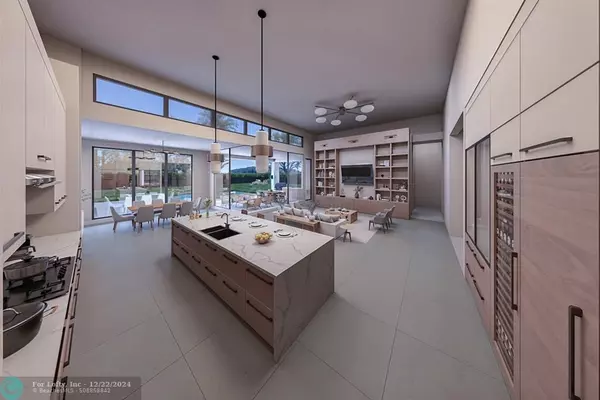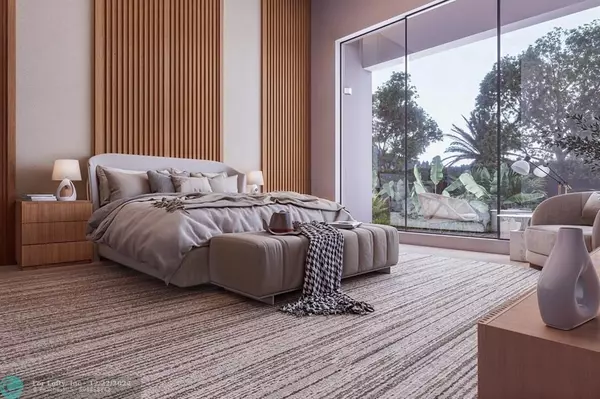
5 Beds
5.5 Baths
3,940 SqFt
5 Beds
5.5 Baths
3,940 SqFt
OPEN HOUSE
Sun Dec 22, 1:00pm - 3:30pm
Key Details
Property Type Single Family Home
Sub Type Single
Listing Status Active
Purchase Type For Sale
Square Footage 3,940 sqft
Price per Sqft $976
Subdivision Coral Ridge 21-50 B
MLS Listing ID F10463334
Style Pool Only
Bedrooms 5
Full Baths 5
Half Baths 1
Construction Status Under Construction
HOA Y/N No
Year Built 2024
Annual Tax Amount $9,992
Tax Year 2023
Lot Size 0.274 Acres
Property Description
Location
State FL
County Broward County
Community One Story Home
Area Ft Ldale Ne (3240-3270;3350-3380;3440-3450;3700)
Zoning RS-4.4
Rooms
Bedroom Description At Least 1 Bedroom Ground Level,Master Bedroom Ground Level
Other Rooms Den/Library/Office, Great Room, Utility Room/Laundry
Dining Room Eat-In Kitchen, Formal Dining
Interior
Interior Features First Floor Entry, Kitchen Island, Laundry Tub, Pantry, Pull Down Stairs, Volume Ceilings, Walk-In Closets
Heating Central Heat, Electric Heat, Zoned Heat
Cooling Central Cooling, Electric Cooling, Zoned Cooling
Flooring Marble Floors, Other Floors, Tile Floors
Equipment Dishwasher, Disposal, Dryer, Electric Range, Electric Water Heater, Icemaker, Microwave, Other Equipment/Appliances, Refrigerator, Separate Freezer Included, Wall Oven, Washer
Exterior
Exterior Feature Barbecue, Built-In Grill, High Impact Doors
Parking Features Attached
Garage Spaces 3.0
Pool Gunite, Heated, Salt Chlorination
Water Access N
View Garden View, Pool Area View
Roof Type Flat Tile Roof
Private Pool No
Building
Lot Description 1/4 To Less Than 1/2 Acre Lot
Foundation Cbs Construction
Sewer Municipal Sewer
Water Municipal Water
Construction Status Under Construction
Schools
Elementary Schools Bayview
Others
Pets Allowed No
Senior Community No HOPA
Restrictions No Restrictions
Acceptable Financing Cash, Conventional
Membership Fee Required No
Listing Terms Cash, Conventional
Special Listing Condition Survey Available


"My job is to find and attract mastery-based agents to the office, protect the culture, and make sure everyone is happy! "
derek.ratliff@riserealtyadvisors.com
10752 Deerwood Park Blvd South Waterview II, Suite 100 , JACKSONVILLE, Florida, 32256, USA

