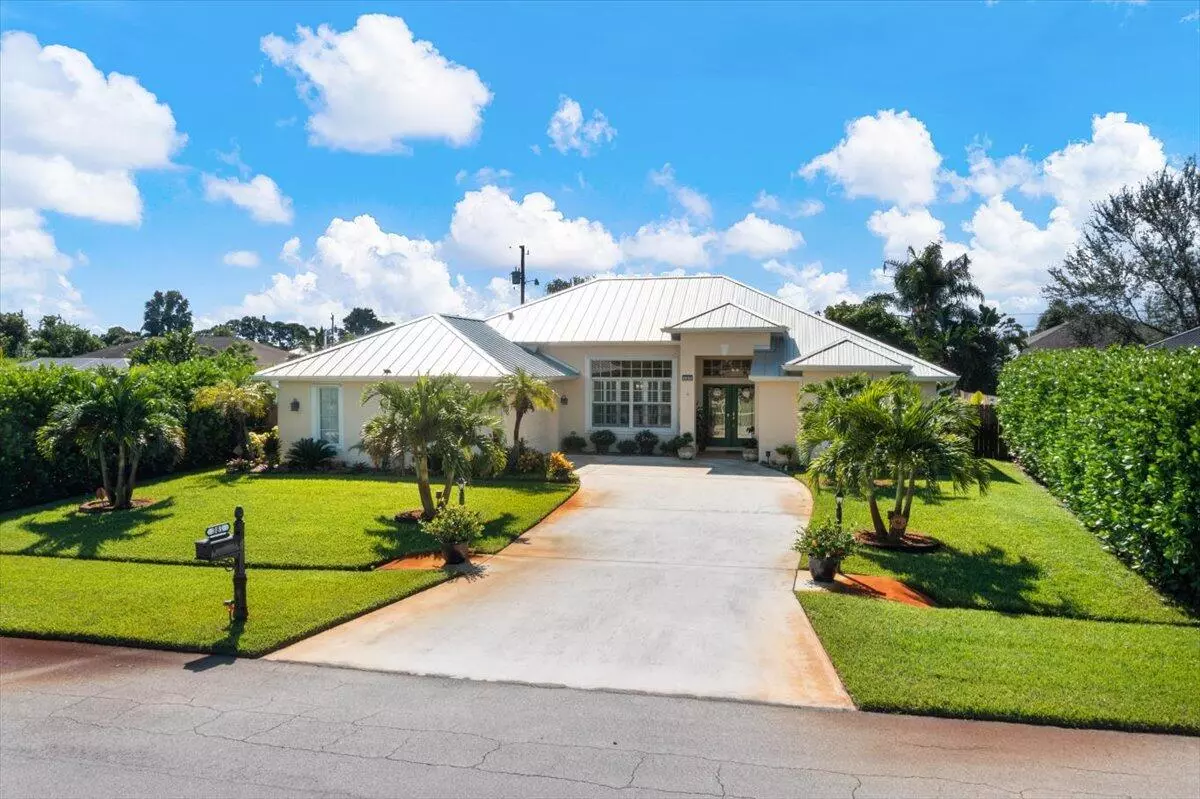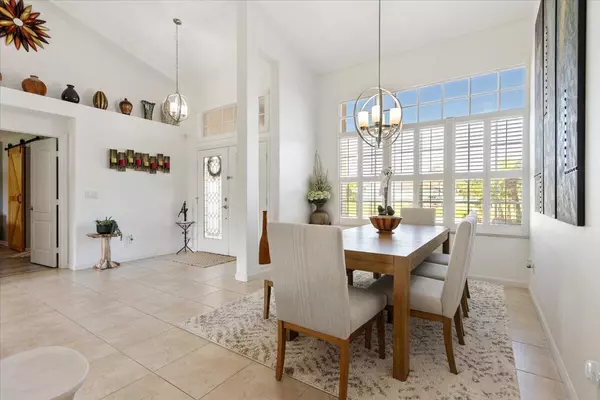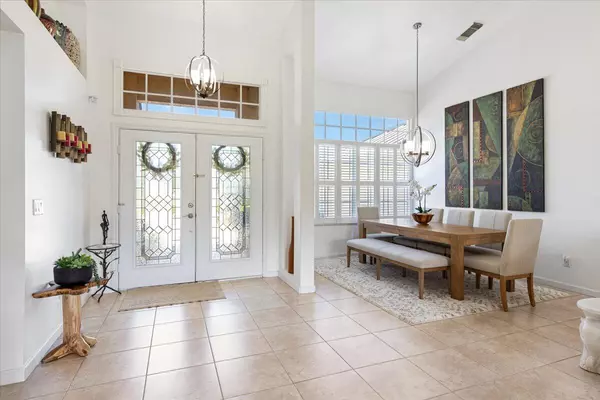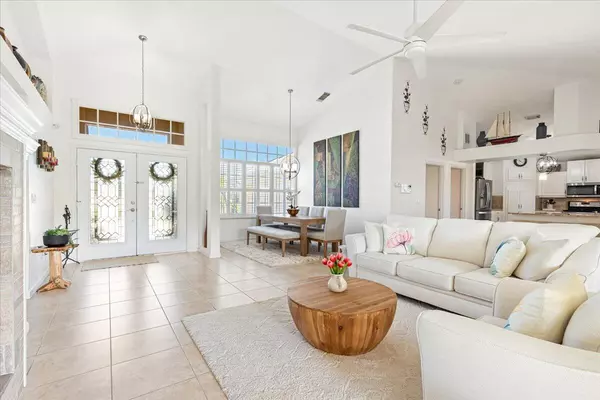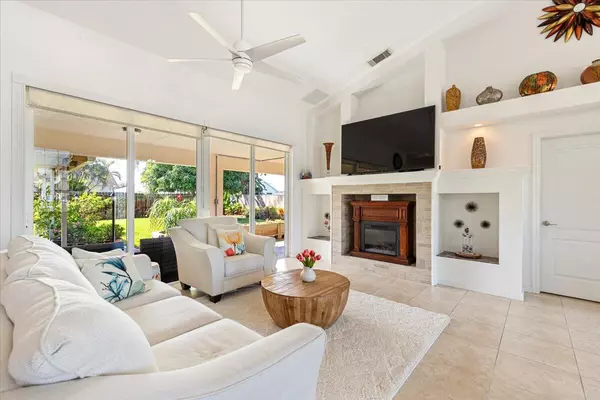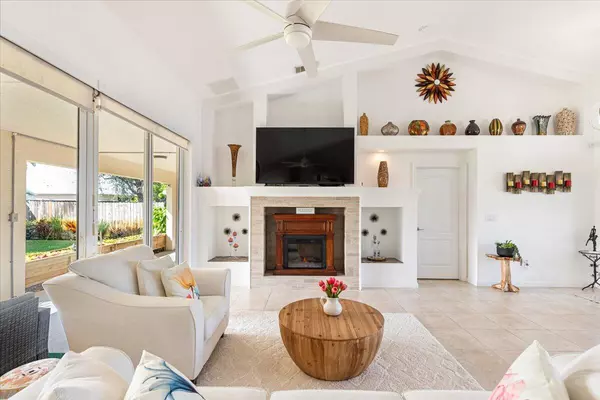
4 Beds
2.1 Baths
2,310 SqFt
4 Beds
2.1 Baths
2,310 SqFt
Key Details
Property Type Single Family Home
Sub Type Single Family Detached
Listing Status Active
Purchase Type For Sale
Square Footage 2,310 sqft
Price per Sqft $231
Subdivision Port St Lucie Section 34
MLS Listing ID RX-11025521
Style Contemporary
Bedrooms 4
Full Baths 2
Half Baths 1
Construction Status Resale
HOA Y/N No
Year Built 2006
Annual Tax Amount $3,040
Tax Year 2023
Lot Size 10,000 Sqft
Property Description
Location
State FL
County St. Lucie
Area 7750
Zoning RS-2PS
Rooms
Other Rooms Cabana Bath, Den/Office, Family, Great, Laundry-Util/Closet
Master Bath Dual Sinks, Mstr Bdrm - Ground, Separate Shower, Separate Tub
Interior
Interior Features Built-in Shelves, Custom Mirror, Foyer, Kitchen Island, Roman Tub, Split Bedroom, Volume Ceiling, Walk-in Closet
Heating Central, Electric
Cooling Central, Electric
Flooring Ceramic Tile, Tile, Vinyl Floor
Furnishings Unfurnished
Exterior
Exterior Feature Auto Sprinkler, Covered Patio, Fence, Fruit Tree(s), Room for Pool, Well Sprinkler, Zoned Sprinkler
Parking Features 2+ Spaces, Garage - Attached
Garage Spaces 2.0
Utilities Available Public Sewer, Public Water
Amenities Available None
Waterfront Description None
View Garden
Roof Type Metal
Exposure North
Private Pool No
Building
Lot Description < 1/4 Acre, Interior Lot
Story 1.00
Foundation Block, CBS, Concrete
Construction Status Resale
Schools
High Schools Treasure Coast High School
Others
Pets Allowed Yes
Senior Community No Hopa
Restrictions None,Other
Security Features Security Sys-Leased
Acceptable Financing Cash, Conventional, FHA, VA
Horse Property No
Membership Fee Required No
Listing Terms Cash, Conventional, FHA, VA
Financing Cash,Conventional,FHA,VA
Pets Allowed No Restrictions

"My job is to find and attract mastery-based agents to the office, protect the culture, and make sure everyone is happy! "
derek.ratliff@riserealtyadvisors.com
10752 Deerwood Park Blvd South Waterview II, Suite 100 , JACKSONVILLE, Florida, 32256, USA

