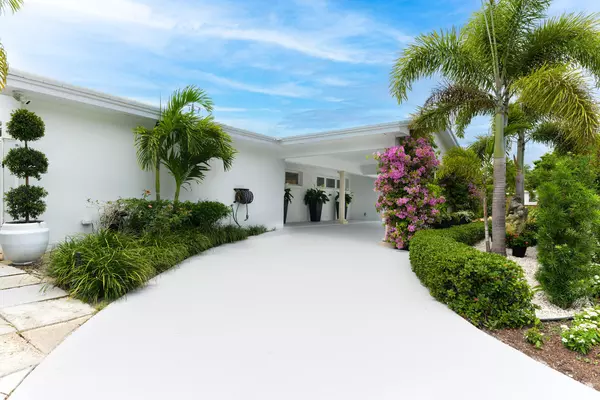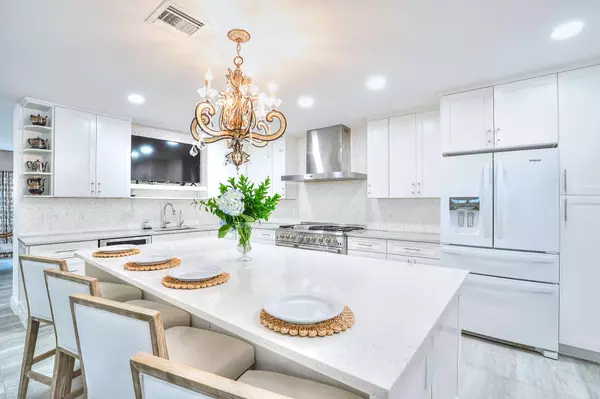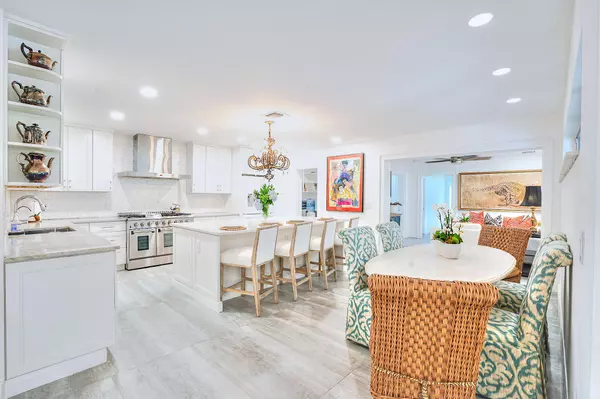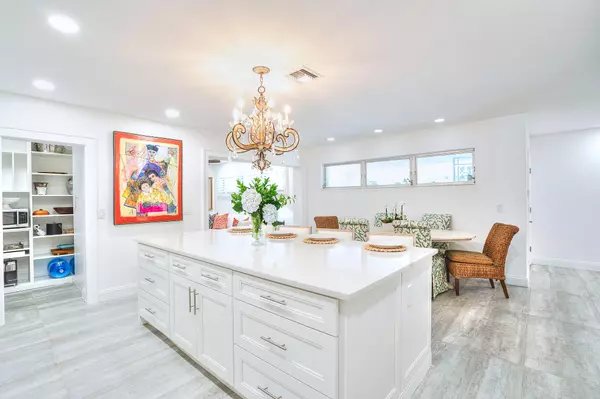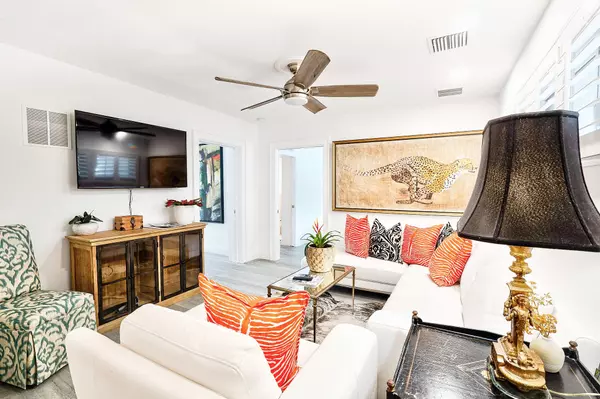3 Beds
3 Baths
2,598 SqFt
3 Beds
3 Baths
2,598 SqFt
Key Details
Property Type Single Family Home
Sub Type Single Family Detached
Listing Status Active
Purchase Type For Sale
Square Footage 2,598 sqft
Price per Sqft $866
Subdivision Elwa Place
MLS Listing ID RX-11025966
Style < 4 Floors,Mid Century
Bedrooms 3
Full Baths 3
Construction Status Resale
HOA Y/N No
Year Built 1956
Annual Tax Amount $15,385
Tax Year 2023
Lot Size 8,551 Sqft
Property Description
Location
State FL
County Palm Beach
Area 5440
Zoning SF7(ci
Rooms
Other Rooms Den/Office, Family, Laundry-Util/Closet, Sauna, Storage
Master Bath 2 Master Suites, Mstr Bdrm - Ground, Separate Shower, Separate Tub
Interior
Interior Features Built-in Shelves, Closet Cabinets, Custom Mirror, Entry Lvl Lvng Area, French Door, Kitchen Island, Laundry Tub, Pantry, Roman Tub, Sky Light(s), Split Bedroom
Heating Central, Electric
Cooling Central, Gas
Flooring Ceramic Tile, Concrete
Furnishings Furniture Negotiable
Exterior
Exterior Feature Auto Sprinkler, Fence, Open Patio, Shutters
Parking Features 2+ Spaces, Carport - Attached, Covered, Drive - Circular, Guest, Street
Pool Equipment Included, Freeform, Heated, Salt Chlorination
Utilities Available None
Amenities Available None
Waterfront Description None
Exposure North
Private Pool Yes
Building
Lot Description < 1/4 Acre
Story 1.00
Foundation CBS
Construction Status Resale
Schools
Elementary Schools South Olive Elementary School
Others
Pets Allowed Yes
Senior Community No Hopa
Restrictions None
Security Features Security Light,Security Sys-Leased
Acceptable Financing Cash, Conventional
Horse Property No
Membership Fee Required No
Listing Terms Cash, Conventional
Financing Cash,Conventional
"My job is to find and attract mastery-based agents to the office, protect the culture, and make sure everyone is happy! "
derek.ratliff@riserealtyadvisors.com
10752 Deerwood Park Blvd South Waterview II, Suite 100 , JACKSONVILLE, Florida, 32256, USA


