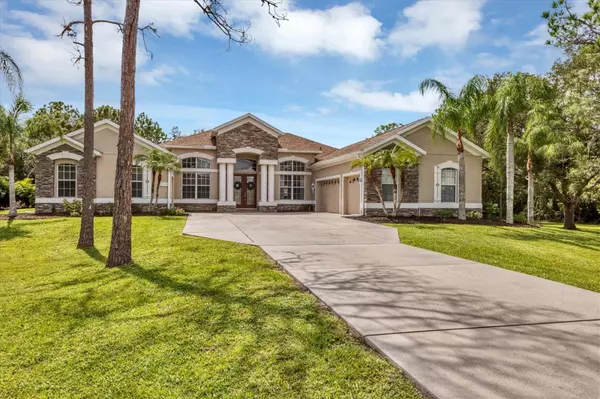
4 Beds
4 Baths
2,993 SqFt
4 Beds
4 Baths
2,993 SqFt
Key Details
Property Type Single Family Home
Sub Type Single Family Residence
Listing Status Active
Purchase Type For Sale
Square Footage 2,993 sqft
Price per Sqft $297
Subdivision Grand Oaks At Panther Ridge
MLS Listing ID A4624169
Bedrooms 4
Full Baths 3
Half Baths 1
HOA Fees $475
HOA Y/N Yes
Originating Board Stellar MLS
Year Built 2004
Annual Tax Amount $9,505
Lot Size 1.280 Acres
Acres 1.28
Property Description
The heart of this home is a chef's kitchen that will inspire your culinary creativity. Boasting ample counter space, a central island, and a breakfast bar with seating for four, it's equipped with new stainless steel appliances (2020) and a brand-new dishwasher (2022). Adjacent to the kitchen, a central living area offers seamless indoor-outdoor living with sliding glass doors leading to the backyard paradise.
The outdoor living space is a showstopper. Recently upgraded with a sparkling pool and spa with app controls, heater/cooler unit, and an extended covered patio ideal for alfresco dining. The outdoor kitchen with a Blaze grill, side burner, and granite countertops elevates your entertaining experience. Surrounded by 400 feet of aluminum fencing with dual gate access, your backyard offers both security and a private paradise for pets and play.
Additional thoughtful enhancements include a new roof (2022), luxury vinyl plank flooring in the bedrooms, Culligan whole-home water system with reverse osmosis, enhanced landscaping, Ring camera/doorbell, ADT security system, paver patio, whole home roto-rooter for pipe clean out, and converted gym space in 4th garage, bringing the total amount of upgrades and improvements to around $340,000.
Located in an "X" flood zone, this property offers peace of mind during storm seasons. Grand Oaks at Panther Ridge features low HOA fees of just $950/year with no CDD fees. Boat and EV trailer parking is allowed within HOA guidelines, perfect for outdoor enthusiasts.
Experience the perfect harmony of elegance, comfort, and natural beauty in this Grand Oaks gem, just minutes from all the amenities of Lakewood Ranch. Don't miss this opportunity to enjoy the privacy and seclusion of one of the area's most desirable communities.
Location
State FL
County Manatee
Community Grand Oaks At Panther Ridge
Zoning A/ST
Direction E
Interior
Interior Features High Ceilings, Primary Bedroom Main Floor, Solid Wood Cabinets, Walk-In Closet(s)
Heating Central, Electric
Cooling Central Air
Flooring Ceramic Tile, Vinyl, Wood
Furnishings Unfurnished
Fireplace false
Appliance Dishwasher, Disposal, Dryer, Microwave, Range, Refrigerator, Washer, Water Softener
Laundry Inside, Laundry Room
Exterior
Exterior Feature Irrigation System, Rain Gutters, Sliding Doors
Parking Features Converted Garage, Garage Door Opener
Garage Spaces 3.0
Fence Fenced
Pool Heated, In Ground, Other, Salt Water, Screen Enclosure
Utilities Available Cable Connected, Electricity Connected, Public, Sprinkler Recycled, Water Connected
View Trees/Woods
Roof Type Shingle
Attached Garage true
Garage true
Private Pool Yes
Building
Lot Description In County, Street Dead-End
Story 1
Entry Level One
Foundation Slab
Lot Size Range 1 to less than 2
Sewer Septic Tank
Water Well
Structure Type Block
New Construction false
Others
Pets Allowed Cats OK, Dogs OK, Yes
HOA Fee Include Other
Senior Community No
Ownership Fee Simple
Monthly Total Fees $79
Acceptable Financing Cash, Conventional
Membership Fee Required Required
Listing Terms Cash, Conventional
Special Listing Condition None


"My job is to find and attract mastery-based agents to the office, protect the culture, and make sure everyone is happy! "
derek.ratliff@riserealtyadvisors.com
10752 Deerwood Park Blvd South Waterview II, Suite 100 , JACKSONVILLE, Florida, 32256, USA






