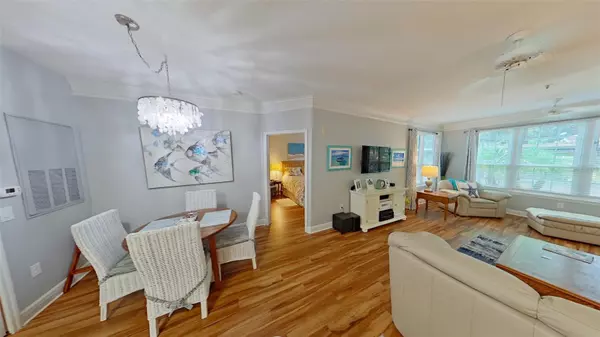1 Bed
1 Bath
759 SqFt
1 Bed
1 Bath
759 SqFt
Key Details
Property Type Condo
Sub Type Condominium
Listing Status Active
Purchase Type For Sale
Square Footage 759 sqft
Price per Sqft $289
Subdivision Bella Villino V
MLS Listing ID A4624881
Bedrooms 1
Full Baths 1
Condo Fees $650
HOA Y/N No
Originating Board Stellar MLS
Year Built 1998
Annual Tax Amount $1,913
Property Description
Location
State FL
County Sarasota
Community Bella Villino V
Zoning RMF3
Interior
Interior Features Built-in Features, Ceiling Fans(s), Crown Molding, High Ceilings, Kitchen/Family Room Combo, Living Room/Dining Room Combo, Open Floorplan, Thermostat
Heating Central, Electric
Cooling Central Air
Flooring Vinyl
Fireplace false
Appliance Dishwasher, Disposal, Dryer, Electric Water Heater, Freezer, Ice Maker, Microwave, Range, Range Hood, Refrigerator, Washer
Laundry Inside, Laundry Closet
Exterior
Exterior Feature Irrigation System, Lighting, Other, Outdoor Grill, Rain Gutters, Sidewalk, Tennis Court(s)
Parking Features Assigned, Covered, Guest, Open, Reserved
Pool Auto Cleaner, Heated, In Ground, Outside Bath Access
Community Features Buyer Approval Required, Deed Restrictions, Fitness Center, Pool, Racquetball, Sidewalks, Special Community Restrictions, Tennis Courts
Utilities Available BB/HS Internet Available, Cable Available, Cable Connected, Electricity Connected, Sewer Connected, Street Lights, Underground Utilities
Amenities Available Basketball Court, Clubhouse, Fitness Center, Gated, Maintenance, Racquetball, Recreation Facilities, Spa/Hot Tub, Tennis Court(s)
Roof Type Tile
Garage false
Private Pool No
Building
Story 3
Entry Level One
Foundation Slab
Sewer Public Sewer
Water Public
Architectural Style Mediterranean
Structure Type Stucco,Wood Frame
New Construction false
Schools
Elementary Schools Laurel Nokomis Elementary
Middle Schools Laurel Nokomis Middle
High Schools Venice Senior High
Others
Pets Allowed Yes
HOA Fee Include Pool,Escrow Reserves Fund,Fidelity Bond,Insurance,Maintenance Structure,Maintenance Grounds,Management,Pest Control,Private Road,Recreational Facilities,Sewer,Trash,Water
Senior Community No
Pet Size Large (61-100 Lbs.)
Ownership Condominium
Monthly Total Fees $650
Acceptable Financing Cash, Conventional
Membership Fee Required Required
Listing Terms Cash, Conventional
Num of Pet 2
Special Listing Condition None

"My job is to find and attract mastery-based agents to the office, protect the culture, and make sure everyone is happy! "
derek.ratliff@riserealtyadvisors.com
10752 Deerwood Park Blvd South Waterview II, Suite 100 , JACKSONVILLE, Florida, 32256, USA






