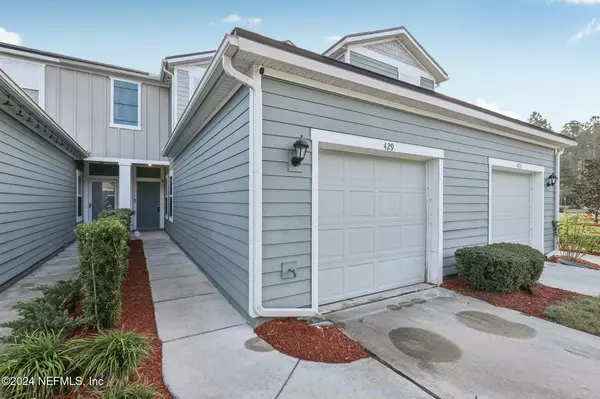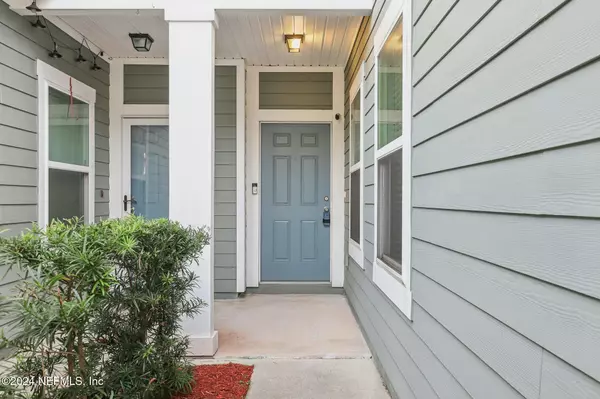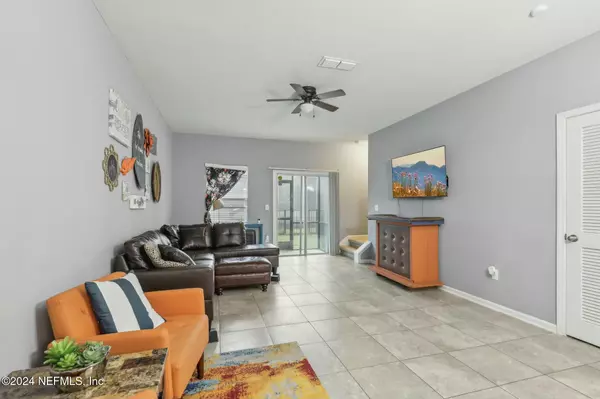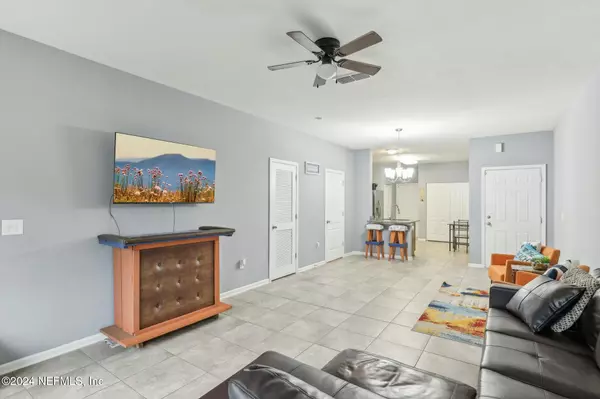2 Beds
3 Baths
1,346 SqFt
2 Beds
3 Baths
1,346 SqFt
Key Details
Property Type Townhouse
Sub Type Townhouse
Listing Status Active
Purchase Type For Sale
Square Footage 1,346 sqft
Price per Sqft $200
Subdivision Palisades At Durbin Crossing
MLS Listing ID 2051467
Bedrooms 2
Full Baths 2
Half Baths 1
HOA Fees $342/qua
HOA Y/N Yes
Originating Board realMLS (Northeast Florida Multiple Listing Service)
Year Built 2018
Annual Tax Amount $1,495
Lot Size 2,178 Sqft
Acres 0.05
Property Description
Location
State FL
County St. Johns
Community Palisades At Durbin Crossing
Area 301-Julington Creek/Switzerland
Direction From Race Track Rd take St. Johns Pkwy South approximately .5 miles to Community. Right on Puerta Dr which runs into Servia Drive. Home is on Left
Interior
Interior Features Breakfast Bar, Ceiling Fan(s), Eat-in Kitchen, Open Floorplan, Pantry, Primary Bathroom - Tub with Shower, Split Bedrooms, Walk-In Closet(s)
Heating Central, Electric
Cooling Central Air, Electric
Flooring Carpet, Vinyl
Laundry Electric Dryer Hookup, In Unit, Lower Level, Washer Hookup
Exterior
Parking Features Additional Parking, Attached, Garage, Garage Door Opener, Guest
Garage Spaces 1.0
Fence Back Yard
Utilities Available Cable Available, Electricity Available, Electricity Connected, Sewer Available, Sewer Connected, Water Available, Water Connected, Other
Amenities Available Basketball Court, Children's Pool, Clubhouse, Fitness Center, Jogging Path, Maintenance Structure, Park, Playground, Tennis Court(s)
View Pond, Protected Preserve, Trees/Woods, Water
Roof Type Shingle
Porch Covered, Patio, Screened
Total Parking Spaces 1
Garage Yes
Private Pool No
Building
Lot Description Other
Sewer Public Sewer
Water Public
Structure Type Fiber Cement,Frame
New Construction No
Schools
Elementary Schools Durbin Creek
Middle Schools Fruit Cove
High Schools Creekside
Others
HOA Fee Include Maintenance Structure
Senior Community No
Tax ID 0096251920
Security Features Closed Circuit Camera(s),Smoke Detector(s)
Acceptable Financing Cash, Conventional, FHA, VA Loan
Listing Terms Cash, Conventional, FHA, VA Loan
"My job is to find and attract mastery-based agents to the office, protect the culture, and make sure everyone is happy! "
derek.ratliff@riserealtyadvisors.com
10752 Deerwood Park Blvd South Waterview II, Suite 100 , JACKSONVILLE, Florida, 32256, USA






