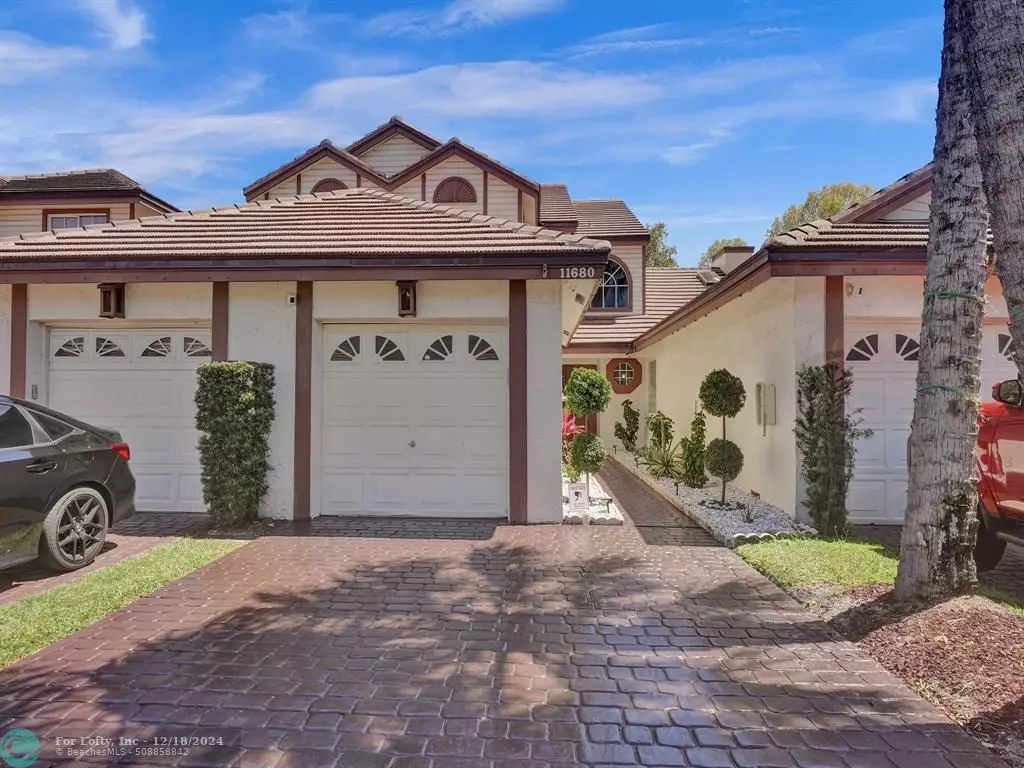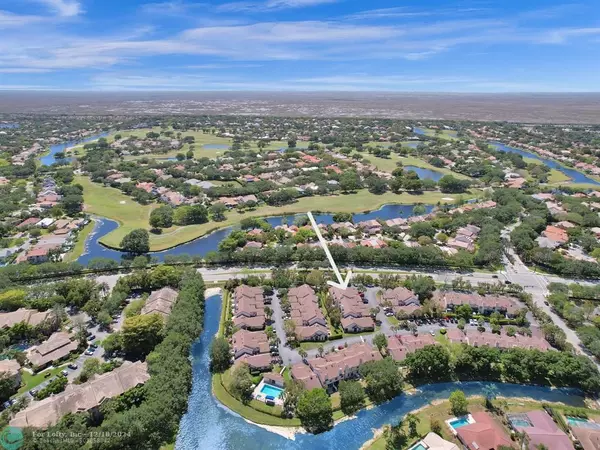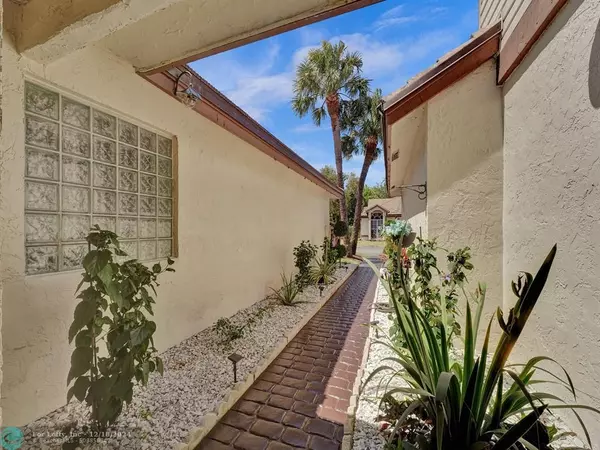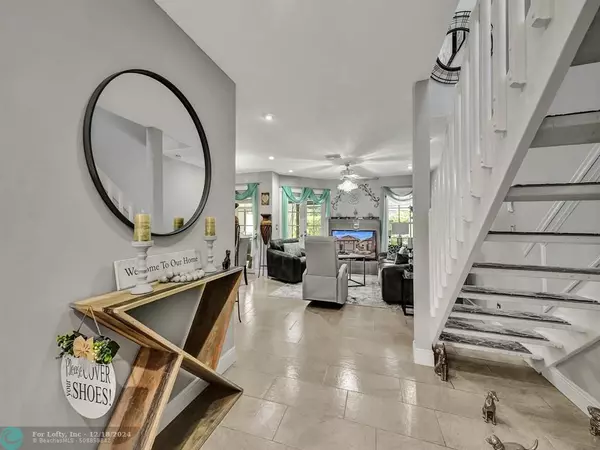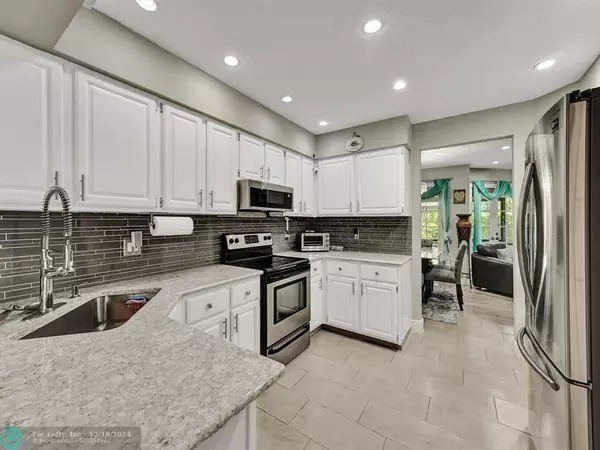3 Beds
2.5 Baths
1,650 SqFt
3 Beds
2.5 Baths
1,650 SqFt
Key Details
Property Type Townhouse
Sub Type Townhouse
Listing Status Active
Purchase Type For Sale
Square Footage 1,650 sqft
Price per Sqft $263
Subdivision Eagle'S Nest
MLS Listing ID F10466703
Style Townhouse Fee Simple
Bedrooms 3
Full Baths 2
Half Baths 1
Construction Status Resale
HOA Fees $560/mo
HOA Y/N Yes
Year Built 1990
Annual Tax Amount $7,491
Tax Year 2023
Property Description
Location
State FL
County Broward County
Community Eagle'S Nest
Area North Broward 441 To Everglades (3611-3642)
Building/Complex Name EAGLE'S NEST
Rooms
Bedroom Description Master Bedroom Upstairs
Dining Room Breakfast Area, Eat-In Kitchen, Formal Dining
Interior
Interior Features Pantry, Roman Tub, Volume Ceilings
Heating Central Heat
Cooling Ceiling Fans, Central Cooling
Flooring Tile Floors
Equipment Automatic Garage Door Opener, Dishwasher, Disposal, Dryer, Electric Range, Microwave, Refrigerator, Self Cleaning Oven, Washer
Exterior
Exterior Feature Patio, Screened Porch
Parking Features Attached
Garage Spaces 1.0
Amenities Available Pool
Water Access N
Private Pool No
Building
Unit Features Garden View,Other View
Foundation Cbs Construction
Unit Floor 1
Construction Status Resale
Others
Pets Allowed Yes
HOA Fee Include 560
Senior Community No HOPA
Restrictions No Lease; 1st Year Owned,Other Restrictions
Security Features Other Security,Burglar Alarm,Tv Camera
Acceptable Financing Cash, Conventional
Membership Fee Required No
Listing Terms Cash, Conventional
Special Listing Condition As Is
Pets Allowed No Aggressive Breeds

"My job is to find and attract mastery-based agents to the office, protect the culture, and make sure everyone is happy! "
derek.ratliff@riserealtyadvisors.com
10752 Deerwood Park Blvd South Waterview II, Suite 100 , JACKSONVILLE, Florida, 32256, USA

