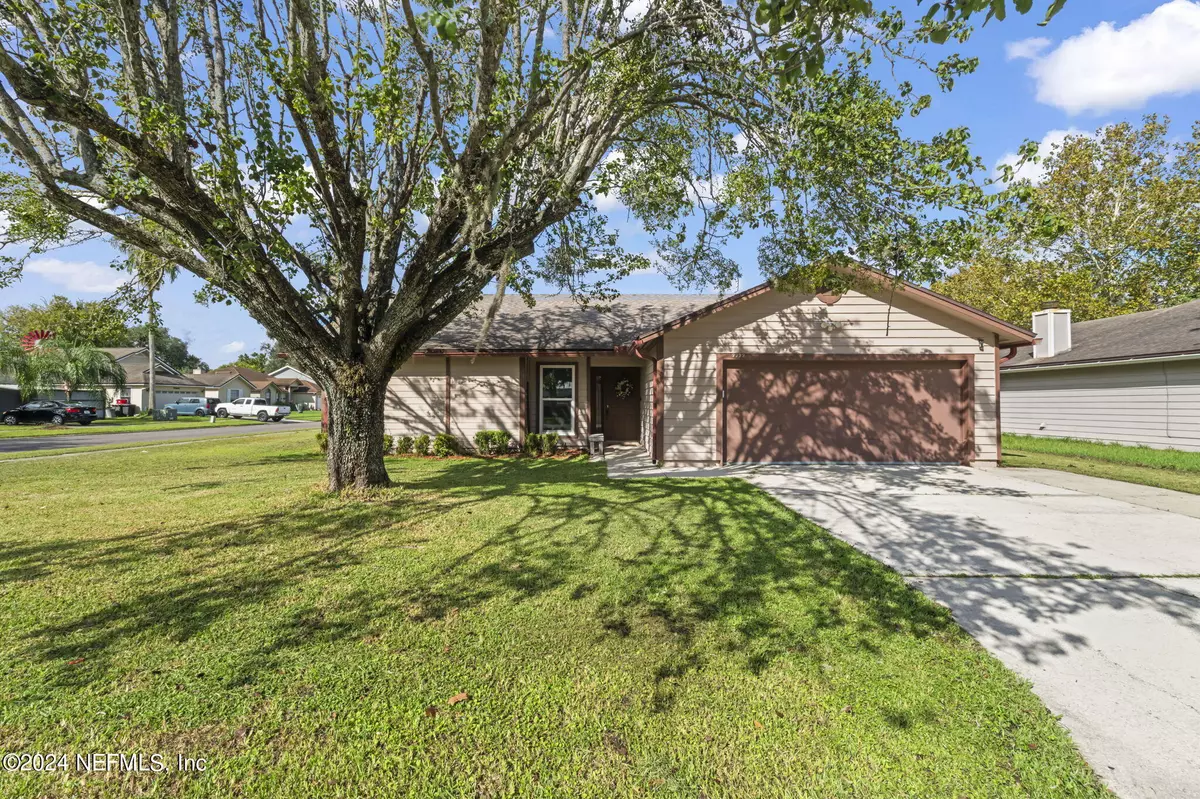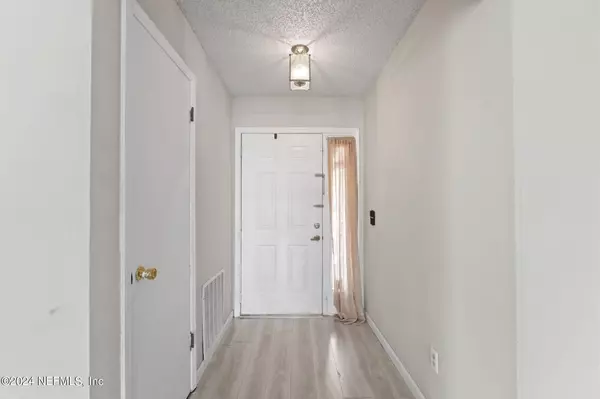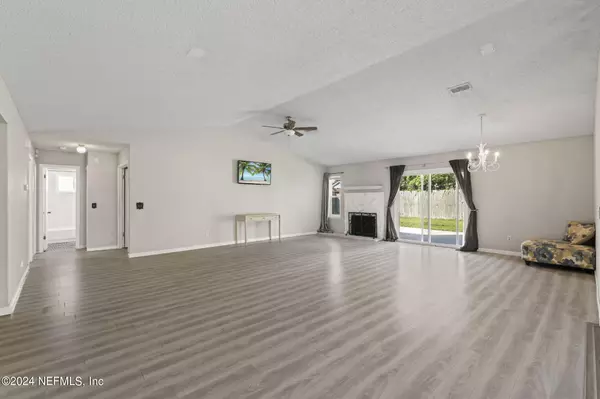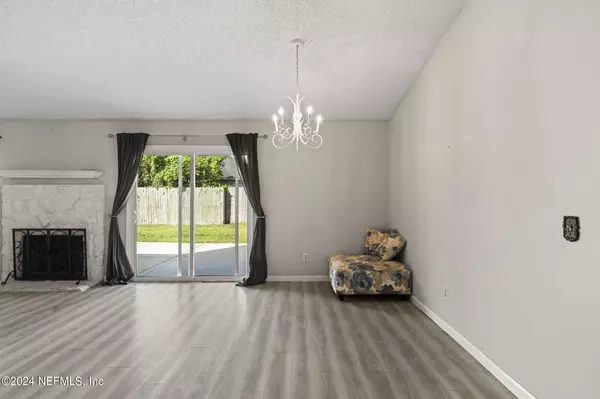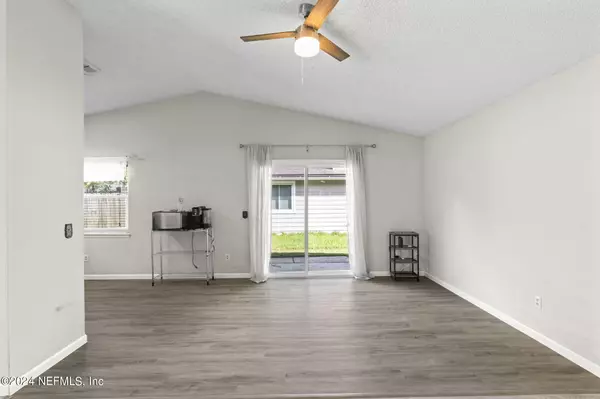3 Beds
2 Baths
1,571 SqFt
3 Beds
2 Baths
1,571 SqFt
Key Details
Property Type Single Family Home
Sub Type Single Family Residence
Listing Status Active
Purchase Type For Sale
Square Footage 1,571 sqft
Price per Sqft $174
Subdivision Cinnamon Lakes
MLS Listing ID 2052196
Style Ranch
Bedrooms 3
Full Baths 2
HOA Y/N No
Originating Board realMLS (Northeast Florida Multiple Listing Service)
Year Built 1988
Annual Tax Amount $2,125
Lot Size 7,405 Sqft
Acres 0.17
Property Description
Location
State FL
County Duval
Community Cinnamon Lakes
Area 067-Collins Rd/Argyle/Oakleaf Plantation (Duval)
Direction From I295, Take Blanding Blvd/SR21 S; Turn right onto Argyle Forest Blvd; Turn right onto Rampart Rd; Turn left onto Cinnamon Lakes Dr; First right onto Pepper Circle East and house is the 1st house on the left
Rooms
Other Rooms Shed(s)
Interior
Interior Features Eat-in Kitchen, Primary Bathroom - Shower No Tub
Heating Central
Cooling Central Air
Flooring Carpet, Laminate, Tile, Vinyl
Fireplaces Number 1
Fireplaces Type Wood Burning
Fireplace Yes
Laundry In Garage
Exterior
Parking Features Garage
Garage Spaces 2.0
Fence Back Yard
Pool None
Utilities Available Cable Connected, Electricity Connected, Sewer Connected, Water Connected
Roof Type Shingle
Porch Front Porch, Rear Porch
Total Parking Spaces 2
Garage Yes
Private Pool No
Building
Lot Description Corner Lot
Sewer Public Sewer
Water Public
Architectural Style Ranch
Structure Type Wood Siding
New Construction No
Schools
Elementary Schools Chimney Lakes
Middle Schools Chaffee Trail
High Schools Westside High School
Others
Senior Community No
Tax ID 0160570405
Acceptable Financing Cash, Conventional, FHA, VA Loan
Listing Terms Cash, Conventional, FHA, VA Loan
"My job is to find and attract mastery-based agents to the office, protect the culture, and make sure everyone is happy! "
derek.ratliff@riserealtyadvisors.com
10752 Deerwood Park Blvd South Waterview II, Suite 100 , JACKSONVILLE, Florida, 32256, USA

