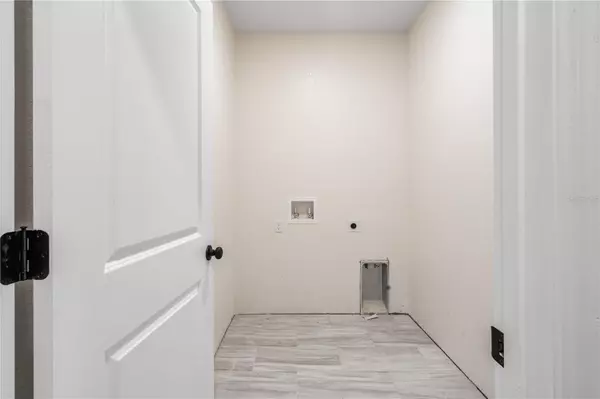
3 Beds
2 Baths
1,563 SqFt
3 Beds
2 Baths
1,563 SqFt
Key Details
Property Type Single Family Home
Sub Type Single Family Residence
Listing Status Active
Purchase Type For Sale
Square Footage 1,563 sqft
Price per Sqft $191
Subdivision University Oaks Manor
MLS Listing ID GC525753
Bedrooms 3
Full Baths 2
HOA Y/N No
Originating Board Stellar MLS
Year Built 2024
Annual Tax Amount $185
Lot Size 0.540 Acres
Acres 0.54
Property Description
Step inside and be greeted by a palette of soothing grey hues that create a serene atmosphere throughout. The open-concept living area is perfect for entertaining, with its seamless flow between the kitchen, dining, and living spaces. The kitchen is a culinary enthusiast's delight, featuring sleek white cabinets, stunning granite countertops, and top-of-the-line stainless steel appliances that will make meal prep a breeze.
Matte black fixtures add a touch of sophistication to the bathrooms and kitchen, creating a cohesive design theme throughout the home. The primary bedroom offers a tranquil retreat after a long day, while two additional bedrooms provide plenty of space for family members or guests.
Located in a peaceful neighborhood, this property boasts a quick commute to nearby amenities. Nature lovers will appreciate the proximity to The Crape Myrtle Company, a local park perfect for weekend strolls. For your daily necessities, a Save A Lot grocery store is just a short drive away.
Whether you're sipping your morning coffee on the front porch or hosting a barbecue in the spacious backyard, this farmhouse-inspired home offers the ideal setting for creating lasting memories. Don't miss the opportunity to make this delightful property your own!
Location
State FL
County Levy
Community University Oaks Manor
Zoning RESI
Interior
Interior Features Ceiling Fans(s), Eat-in Kitchen, Open Floorplan, Solid Wood Cabinets, Thermostat, Tray Ceiling(s), Walk-In Closet(s)
Heating Central, Electric
Cooling Central Air
Flooring Luxury Vinyl
Fireplace false
Appliance Dishwasher, Disposal, Exhaust Fan, Microwave, Range
Laundry Inside, Laundry Room
Exterior
Exterior Feature French Doors, Lighting, Sidewalk
Parking Features Garage Door Opener
Garage Spaces 2.0
Utilities Available Fiber Optics
Roof Type Shingle
Porch Covered
Attached Garage false
Garage true
Private Pool No
Building
Lot Description Cleared
Entry Level One
Foundation Slab
Lot Size Range 1/2 to less than 1
Sewer Septic Tank
Water Public
Architectural Style Traditional
Structure Type HardiPlank Type
New Construction true
Others
Senior Community No
Ownership Fee Simple
Acceptable Financing Cash, Conventional, FHA, USDA Loan
Listing Terms Cash, Conventional, FHA, USDA Loan
Special Listing Condition None


"My job is to find and attract mastery-based agents to the office, protect the culture, and make sure everyone is happy! "
derek.ratliff@riserealtyadvisors.com
10752 Deerwood Park Blvd South Waterview II, Suite 100 , JACKSONVILLE, Florida, 32256, USA






