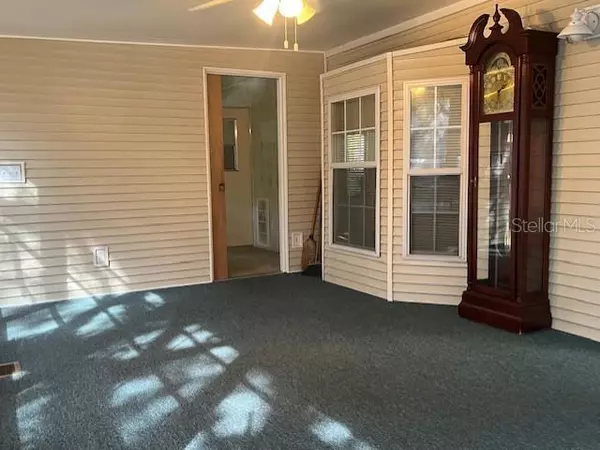2 Beds
1 Bath
737 SqFt
2 Beds
1 Bath
737 SqFt
Key Details
Property Type Manufactured Home
Sub Type Manufactured Home - Post 1977
Listing Status Active
Purchase Type For Sale
Square Footage 737 sqft
Price per Sqft $162
Subdivision Yogi Bears Jellystone Park Condo
MLS Listing ID O6251014
Bedrooms 2
Full Baths 1
HOA Fees $252/mo
HOA Y/N Yes
Originating Board Stellar MLS
Year Built 1996
Annual Tax Amount $122
Lot Size 3,920 Sqft
Acres 0.09
Property Description
Location
State FL
County Orange
Community Yogi Bears Jellystone Park Condo
Zoning P-D
Interior
Interior Features Ceiling Fans(s), Eat-in Kitchen, High Ceilings, Skylight(s)
Heating Central
Cooling Central Air
Flooring Carpet, Linoleum
Fireplace false
Appliance Cooktop, Dryer, Electric Water Heater, Exhaust Fan, Microwave, Range, Refrigerator, Washer
Laundry Inside, Laundry Room
Exterior
Exterior Feature Sliding Doors
Parking Features Driveway, Off Street, Parking Pad
Community Features Clubhouse, Community Mailbox, Gated Community - No Guard, Golf Carts OK, Playground, Pool
Utilities Available Cable Available, Electricity Connected, Private, Sewer Connected, Water Connected
Amenities Available Gated, Laundry, Maintenance, Playground, Pool, Recreation Facilities
View Trees/Woods
Roof Type Shingle
Garage false
Private Pool No
Building
Lot Description Paved
Story 1
Entry Level One
Foundation Crawlspace
Lot Size Range 0 to less than 1/4
Sewer Private Sewer
Water Private
Structure Type Metal Frame,Metal Siding
New Construction false
Schools
Middle Schools Piedmont Lakes Middle
High Schools Wekiva High
Others
Pets Allowed Breed Restrictions
HOA Fee Include Pool,Maintenance Grounds,Management,Recreational Facilities,Sewer,Trash,Water
Senior Community No
Ownership Fee Simple
Monthly Total Fees $252
Acceptable Financing Cash
Membership Fee Required Required
Listing Terms Cash
Special Listing Condition None

"My job is to find and attract mastery-based agents to the office, protect the culture, and make sure everyone is happy! "
derek.ratliff@riserealtyadvisors.com
10752 Deerwood Park Blvd South Waterview II, Suite 100 , JACKSONVILLE, Florida, 32256, USA






