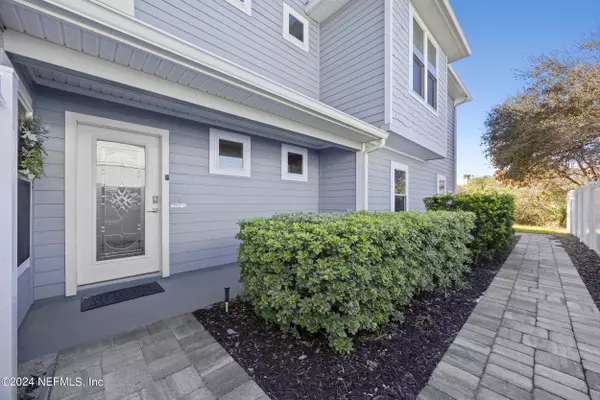
5 Beds
5 Baths
3,318 SqFt
5 Beds
5 Baths
3,318 SqFt
Key Details
Property Type Townhouse
Sub Type Townhouse
Listing Status Active
Purchase Type For Sale
Square Footage 3,318 sqft
Price per Sqft $406
Subdivision Ponte Vedra Shores W
MLS Listing ID 2052772
Bedrooms 5
Full Baths 4
Half Baths 1
HOA Fees $151/mo
HOA Y/N Yes
Originating Board realMLS (Northeast Florida Multiple Listing Service)
Year Built 2019
Annual Tax Amount $7,796
Lot Size 2,613 Sqft
Acres 0.06
Property Description
Designed with coastal elegance in mind, this home features an elevator for easy access to all levels, making every inch of its expansive layout feel effortlessly connected. The first floor you will find two bedrooms and one full bathroom. Located on the second floor is the primary suite which is a serene retreat, complete with its own private balcony-perfect for watching the sunrise over the water. Along with two additional spacious bedrooms and two full bathrooms on this floor. Finally, on the third floor, you'll find a gourmet chef's kitchen, equipped with high-end appliances, quartz countertops, a double oven, warming drawer, and a spacious island perfect for entertaining. The kitchen opens up to the living room and dining room, with light filling the rooms, creating seamless transition to the outdoor spaces, where multiple balconies invite you to enjoy the breathtaking views of the Atlantic Ocean.
With a short stroll to the beach and beautifully landscaped outdoor spaces, this home is ideal for embracing the best of coastal living. Whether you're relaxing on the balconies or enjoying the ocean breeze from the patio, this home is your private oasis.
This is more than a home- it's a lifestyle. Don't miss your chance to live in paradise!
Location
State FL
County St. Johns
Community Ponte Vedra Shores W
Area 266-Vilano Beach
Direction From US-1 take a left onto W San Carlos Ave, left onto Coastal HWY , Left onto Sandcastle Lane, left onto Seagate Lane S
Interior
Interior Features Ceiling Fan(s), Elevator, In-Law Floorplan, Kitchen Island, Open Floorplan, Primary Bathroom - Shower No Tub, Split Bedrooms, Walk-In Closet(s)
Heating Central
Cooling Central Air
Flooring Tile
Exterior
Parking Features Garage
Garage Spaces 2.0
Fence Back Yard, Vinyl
Pool None
Utilities Available Electricity Connected, Sewer Connected, Water Connected
Amenities Available Maintenance Grounds
View Ocean
Roof Type Shingle
Accessibility Accessible Elevator Installed
Porch Rear Porch
Total Parking Spaces 2
Garage Yes
Private Pool No
Building
Sewer Public Sewer
Water Public
Structure Type Composition Siding
New Construction No
Others
HOA Fee Include Maintenance Grounds,Pest Control
Senior Community No
Tax ID 1423300061
Acceptable Financing Cash, Conventional, FHA, VA Loan
Listing Terms Cash, Conventional, FHA, VA Loan

"My job is to find and attract mastery-based agents to the office, protect the culture, and make sure everyone is happy! "
derek.ratliff@riserealtyadvisors.com
10752 Deerwood Park Blvd South Waterview II, Suite 100 , JACKSONVILLE, Florida, 32256, USA






