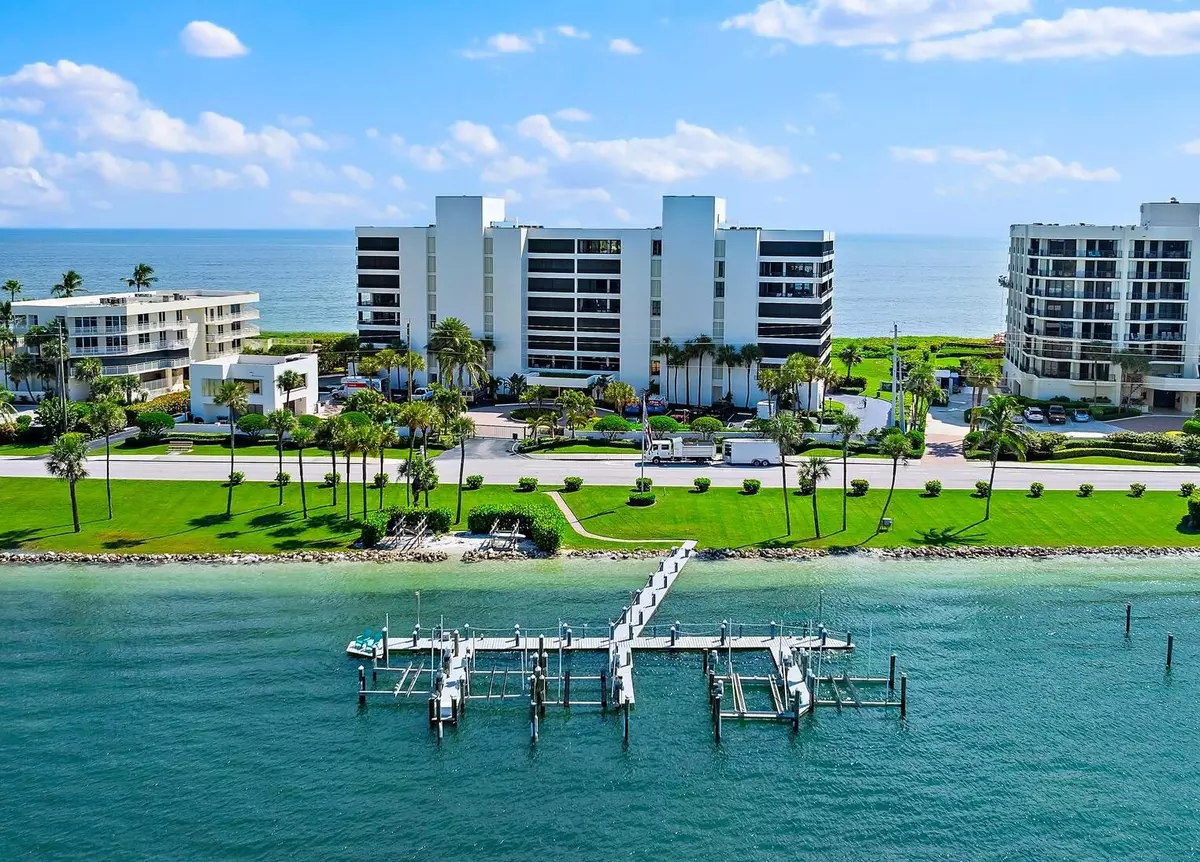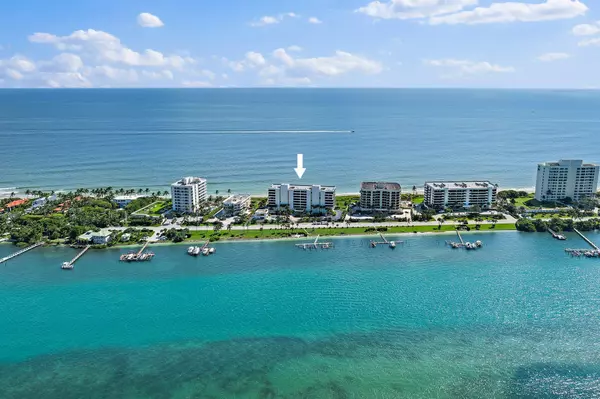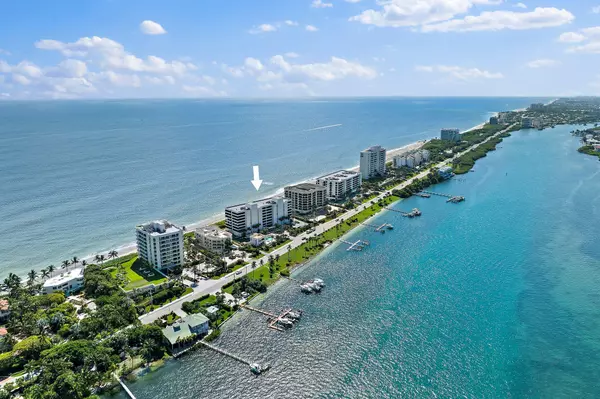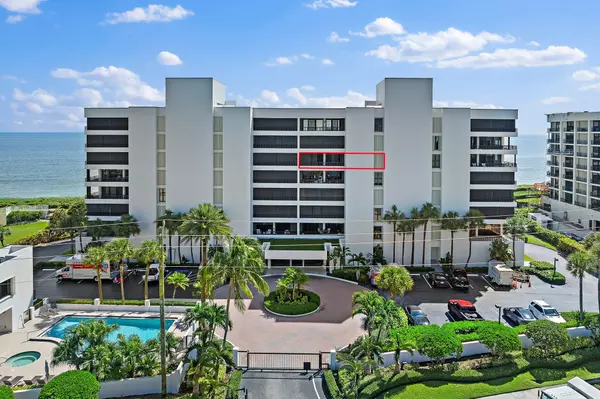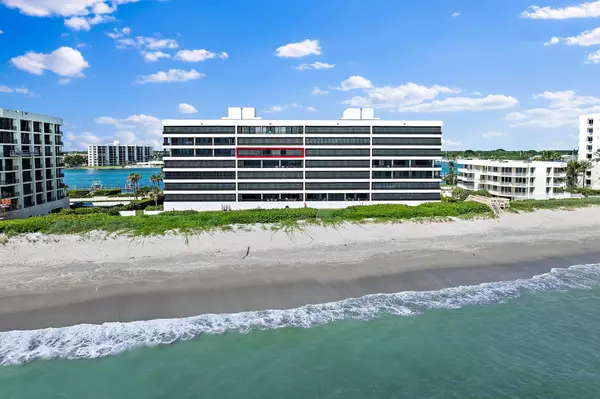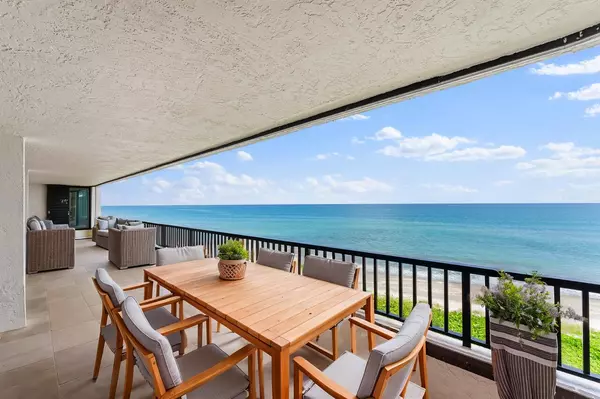3 Beds
2.1 Baths
2,554 SqFt
3 Beds
2.1 Baths
2,554 SqFt
Key Details
Property Type Condo
Sub Type Condo/Coop
Listing Status Active
Purchase Type For Sale
Square Footage 2,554 sqft
Price per Sqft $969
Subdivision Ocean Sound
MLS Listing ID RX-11031145
Bedrooms 3
Full Baths 2
Half Baths 1
Construction Status Resale
HOA Fees $3,166/mo
HOA Y/N Yes
Min Days of Lease 120
Leases Per Year 2
Year Built 1981
Annual Tax Amount $28,524
Tax Year 2023
Property Description
Location
State FL
County Palm Beach
Community Ocean Sound
Area 5030
Zoning Residential
Rooms
Other Rooms Den/Office, Great, Laundry-Util/Closet
Master Bath Spa Tub & Shower
Interior
Interior Features Bar, Fire Sprinkler, French Door, Walk-in Closet
Heating Central, Electric
Cooling Ceiling Fan, Central
Flooring Carpet, Ceramic Tile, Wood Floor
Furnishings Unfurnished
Exterior
Exterior Feature Covered Balcony, Manual Sprinkler
Parking Features Assigned, Garage - Building, Guest
Garage Spaces 1.0
Community Features Gated Community
Utilities Available Cable, Electric, Public Water
Amenities Available Beach Access by Easement, Boating, Clubhouse, Community Room, Elevator, Fitness Center, Manager on Site, Picnic Area, Pool, Sidewalks, Street Lights, Trash Chute
Waterfront Description Intracoastal,No Fixed Bridges,Ocean Access,Oceanfront
Water Access Desc Common Dock,Electric Available,Up to 30 Ft Boat,Wake Zone,Water Available
View Intracoastal, Ocean
Exposure East
Private Pool No
Building
Story 8.00
Unit Features Interior Hallway,Lobby
Foundation Block, Concrete
Unit Floor 6
Construction Status Resale
Schools
Elementary Schools Jupiter Elementary School
Middle Schools Jupiter Middle School
High Schools Jupiter High School
Others
Pets Allowed Restricted
HOA Fee Include Common Areas,Elevator,Insurance-Bldg,Maintenance-Exterior,Management Fees,Manager,Pool Service,Recrtnal Facility,Roof Maintenance,Security,Sewer,Water
Senior Community No Hopa
Restrictions Buyer Approval,Other
Security Features Entry Card,Gate - Unmanned,Lobby
Acceptable Financing Cash, Conventional
Horse Property No
Membership Fee Required No
Listing Terms Cash, Conventional
Financing Cash,Conventional
Pets Allowed Number Limit, Size Limit
"My job is to find and attract mastery-based agents to the office, protect the culture, and make sure everyone is happy! "
derek.ratliff@riserealtyadvisors.com
10752 Deerwood Park Blvd South Waterview II, Suite 100 , JACKSONVILLE, Florida, 32256, USA

