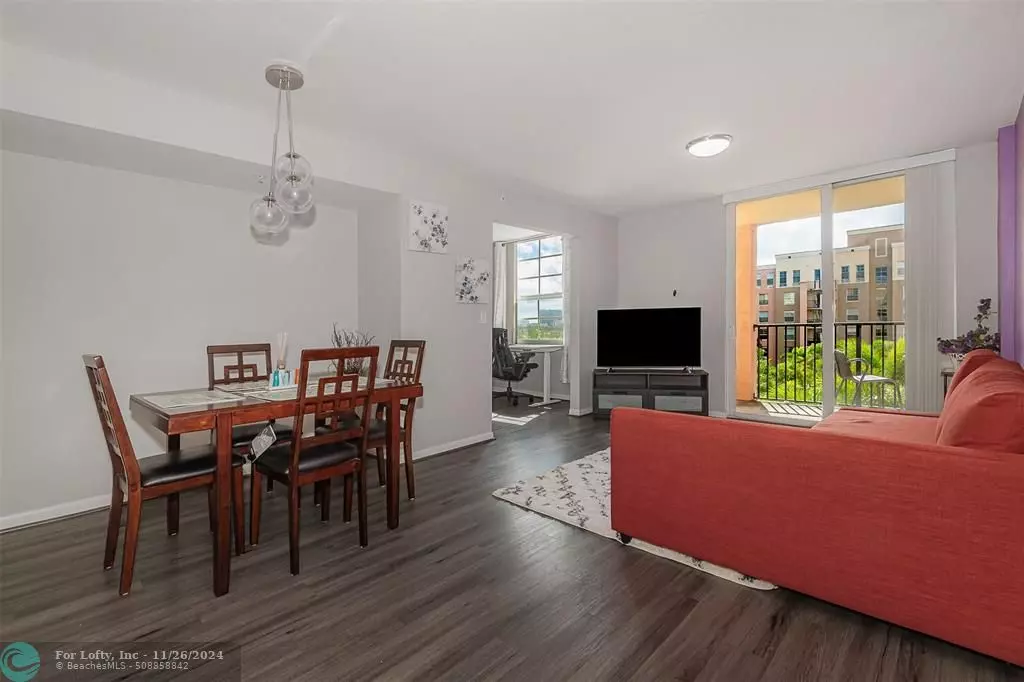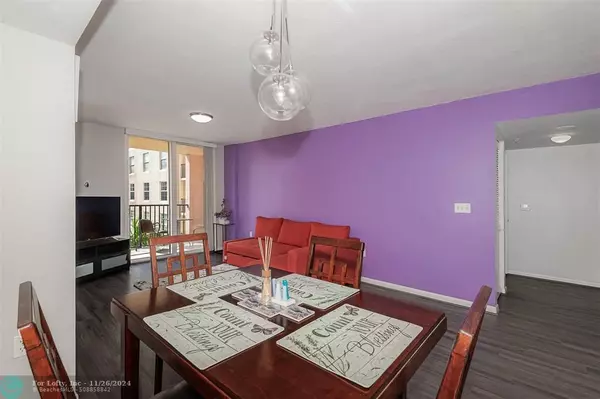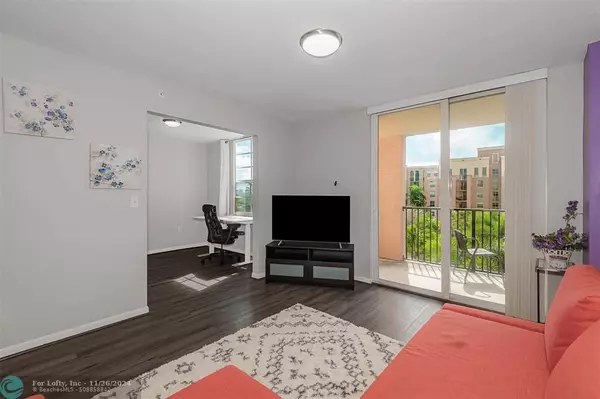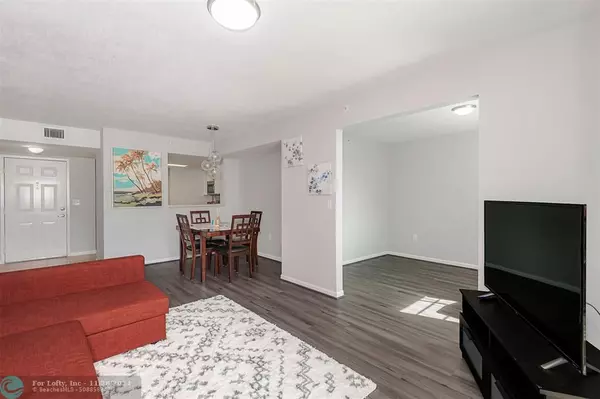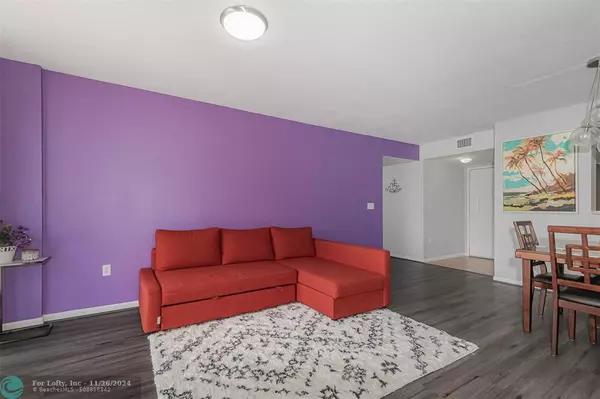
1 Bed
1 Bath
894 SqFt
1 Bed
1 Bath
894 SqFt
Key Details
Property Type Condo
Sub Type Condo
Listing Status Active
Purchase Type For Sale
Square Footage 894 sqft
Price per Sqft $385
Subdivision Las Olas By The River
MLS Listing ID F10467755
Style Condo 5+ Stories
Bedrooms 1
Full Baths 1
Construction Status Resale
HOA Y/N Yes
Year Built 2001
Annual Tax Amount $5,840
Tax Year 2023
Property Description
Location
State FL
County Broward County
Area Ft Ldale Se (3280;3600;3800)
Building/Complex Name LAS OLAS BY THE RIVER
Rooms
Bedroom Description Entry Level
Other Rooms Den/Library/Office
Dining Room Dining/Living Room
Interior
Interior Features Other Interior Features, Walk-In Closets
Heating Central Heat
Cooling Central Cooling
Flooring Laminate, Tile Floors
Equipment Dishwasher, Disposal, Dryer, Electric Range, Electric Water Heater, Microwave, Refrigerator, Smoke Detector, Washer
Furnishings Unfurnished
Exterior
Exterior Feature Open Balcony, Open Porch
Garage Spaces 1.0
Community Features Gated Community
Amenities Available Bbq/Picnic Area, Billiard Room, Business Center, Community Room, Elevator, Fitness Center, Exterior Lighting, Heated Pool, Pool, Spa/Hot Tub, Trash Chute
Water Access N
Private Pool No
Building
Unit Features Pool Area View
Foundation Cbs Construction
Unit Floor 5
Construction Status Resale
Schools
Elementary Schools Croissant Park
Middle Schools New River
High Schools Stranahan
Others
Pets Allowed Yes
Senior Community No HOPA
Restrictions No Trucks/Rv'S,Okay To Lease 1st Year
Security Features Complex Fenced,Card Entry,Guard At Site
Acceptable Financing Cash, Conventional
Membership Fee Required No
Listing Terms Cash, Conventional
Num of Pet 2
Special Listing Condition As Is, Restriction On Pets
Pets Allowed Number Limit


"My job is to find and attract mastery-based agents to the office, protect the culture, and make sure everyone is happy! "
derek.ratliff@riserealtyadvisors.com
10752 Deerwood Park Blvd South Waterview II, Suite 100 , JACKSONVILLE, Florida, 32256, USA

