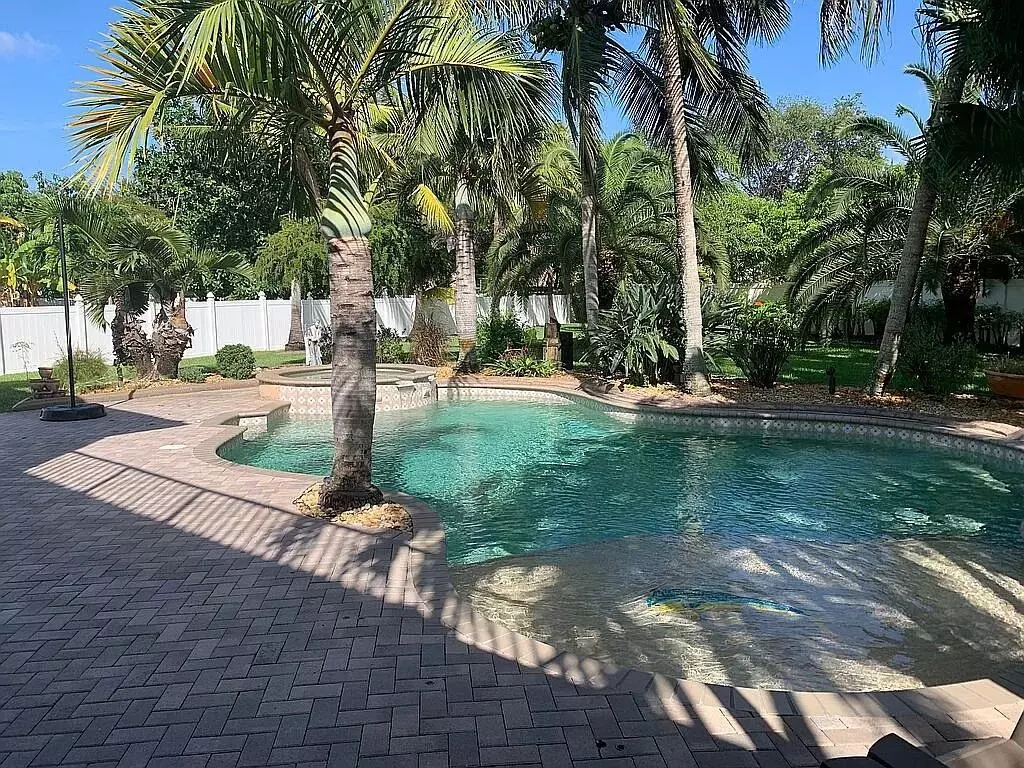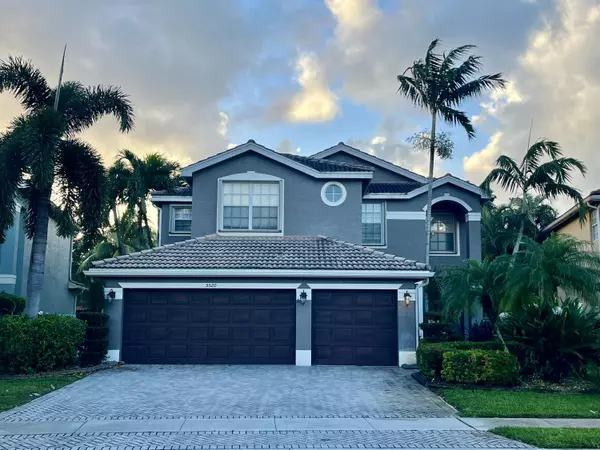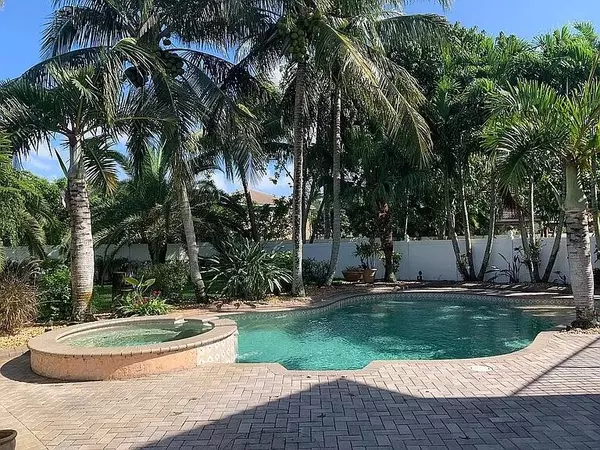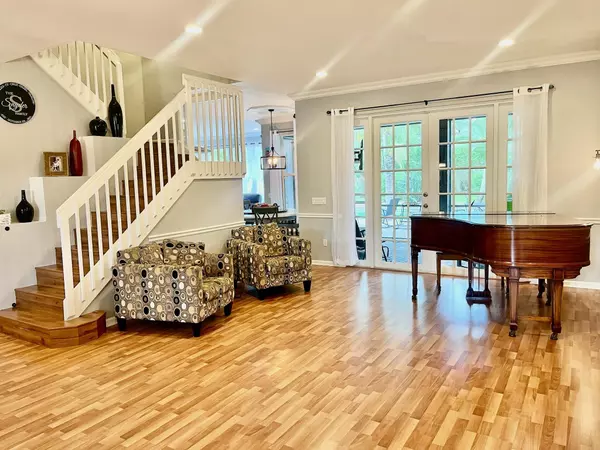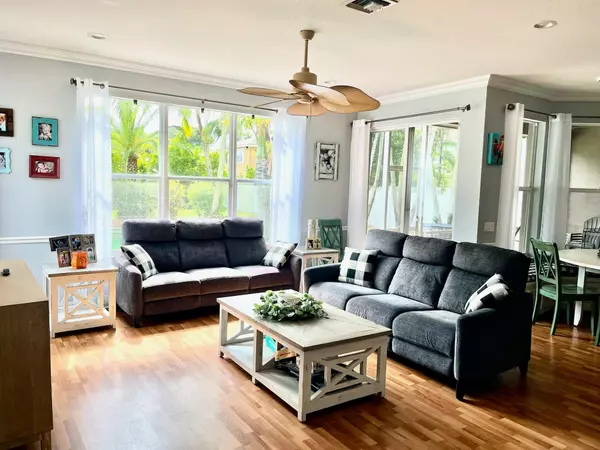6 Beds
4 Baths
3,424 SqFt
6 Beds
4 Baths
3,424 SqFt
Key Details
Property Type Single Family Home
Sub Type Single Family Detached
Listing Status Active
Purchase Type For Sale
Square Footage 3,424 sqft
Price per Sqft $218
Subdivision Nautica Isles West 3
MLS Listing ID RX-11032653
Style Mediterranean
Bedrooms 6
Full Baths 4
Construction Status Resale
HOA Fees $200/mo
HOA Y/N Yes
Year Built 2003
Annual Tax Amount $9,722
Tax Year 2023
Lot Size 0.266 Acres
Property Description
Location
State FL
County Palm Beach
Area 5730
Zoning RL-3(c
Rooms
Other Rooms Den/Office, Family, Laundry-Inside
Master Bath Dual Sinks, Mstr Bdrm - Sitting, Mstr Bdrm - Upstairs, Separate Shower, Spa Tub & Shower
Interior
Interior Features Entry Lvl Lvng Area, Kitchen Island, Walk-in Closet
Heating Central
Cooling Central
Flooring Vinyl Floor, Wood Floor
Furnishings Unfurnished
Exterior
Exterior Feature Screen Porch, Zoned Sprinkler
Parking Features Driveway, Garage - Attached
Garage Spaces 3.0
Pool Freeform, Heated, Spa
Community Features Gated Community
Utilities Available Cable, Electric, Public Sewer, Public Water
Amenities Available Basketball, Bike - Jog, Community Room, Fitness Center, Picnic Area, Pool, Sidewalks, Soccer Field, Street Lights, Tennis
Waterfront Description None
Roof Type Barrel
Exposure Northwest
Private Pool Yes
Building
Lot Description 1/4 to 1/2 Acre
Story 2.00
Foundation CBS
Construction Status Resale
Others
Pets Allowed Restricted
HOA Fee Include Common Areas
Senior Community No Hopa
Restrictions Buyer Approval,Commercial Vehicles Prohibited,Lease OK
Security Features Gate - Manned
Acceptable Financing Cash, Conventional, FHA, VA
Horse Property No
Membership Fee Required No
Listing Terms Cash, Conventional, FHA, VA
Financing Cash,Conventional,FHA,VA
"My job is to find and attract mastery-based agents to the office, protect the culture, and make sure everyone is happy! "
derek.ratliff@riserealtyadvisors.com
10752 Deerwood Park Blvd South Waterview II, Suite 100 , JACKSONVILLE, Florida, 32256, USA

