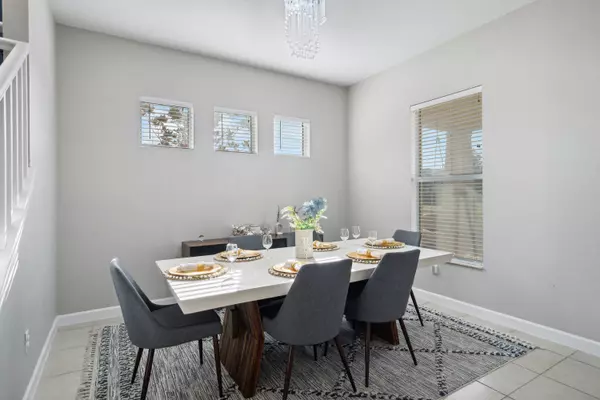5 Beds
4 Baths
3,361 SqFt
5 Beds
4 Baths
3,361 SqFt
Key Details
Property Type Single Family Home
Sub Type Single Family Detached
Listing Status Active
Purchase Type For Sale
Square Footage 3,361 sqft
Price per Sqft $223
Subdivision Arden Pud Pod A East & Pod B East
MLS Listing ID RX-11033590
Style Traditional
Bedrooms 5
Full Baths 4
Construction Status Resale
HOA Fees $308/mo
HOA Y/N Yes
Year Built 2018
Annual Tax Amount $10,952
Tax Year 2023
Lot Size 0.302 Acres
Property Sub-Type Single Family Detached
Property Description
Location
State FL
County Palm Beach
Community Arden
Area 5590
Zoning PUD
Rooms
Other Rooms Laundry-Inside
Master Bath Dual Sinks, Mstr Bdrm - Upstairs, Separate Shower
Interior
Interior Features Closet Cabinets, Foyer, Kitchen Island, Pantry, Upstairs Living Area
Heating Central
Cooling Central
Flooring Ceramic Tile, Vinyl Floor
Furnishings Furniture Negotiable
Exterior
Exterior Feature Auto Sprinkler, Covered Patio, Open Porch, Room for Pool
Parking Features Driveway, Garage - Attached
Garage Spaces 3.0
Community Features Disclosure, Gated Community
Utilities Available Electric, Gas Natural, Public Sewer, Public Water
Amenities Available Ball Field, Basketball, Bike - Jog, Clubhouse, Community Room, Elevator, Fitness Center, Fitness Trail, Manager on Site, Park, Picnic Area, Playground, Pool, Soccer Field, Spa-Hot Tub, Street Lights, Tennis
Waterfront Description None
Roof Type Comp Shingle
Present Use Disclosure
Exposure South
Private Pool No
Building
Lot Description 1/4 to 1/2 Acre
Story 2.00
Unit Features Corner
Foundation Concrete
Construction Status Resale
Schools
Middle Schools Wellington Landings Middle
High Schools Wellington High School
Others
Pets Allowed Yes
HOA Fee Include Common Areas,Janitor,Manager,Pool Service,Security,Trash Removal
Senior Community No Hopa
Restrictions Lease OK,No RV,Tenant Approval
Security Features Gate - Manned
Acceptable Financing Cash, Conventional, FHA, VA
Horse Property No
Membership Fee Required No
Listing Terms Cash, Conventional, FHA, VA
Financing Cash,Conventional,FHA,VA
Pets Allowed No Restrictions
Virtual Tour https://www.propertypanorama.com/19535-Split-Rail-Run-Run-Loxahatchee-FL-33470/unbranded
"My job is to find and attract mastery-based agents to the office, protect the culture, and make sure everyone is happy! "
derek.ratliff@riserealtyadvisors.com
10752 Deerwood Park Blvd South Waterview II, Suite 100 , JACKSONVILLE, Florida, 32256, USA






