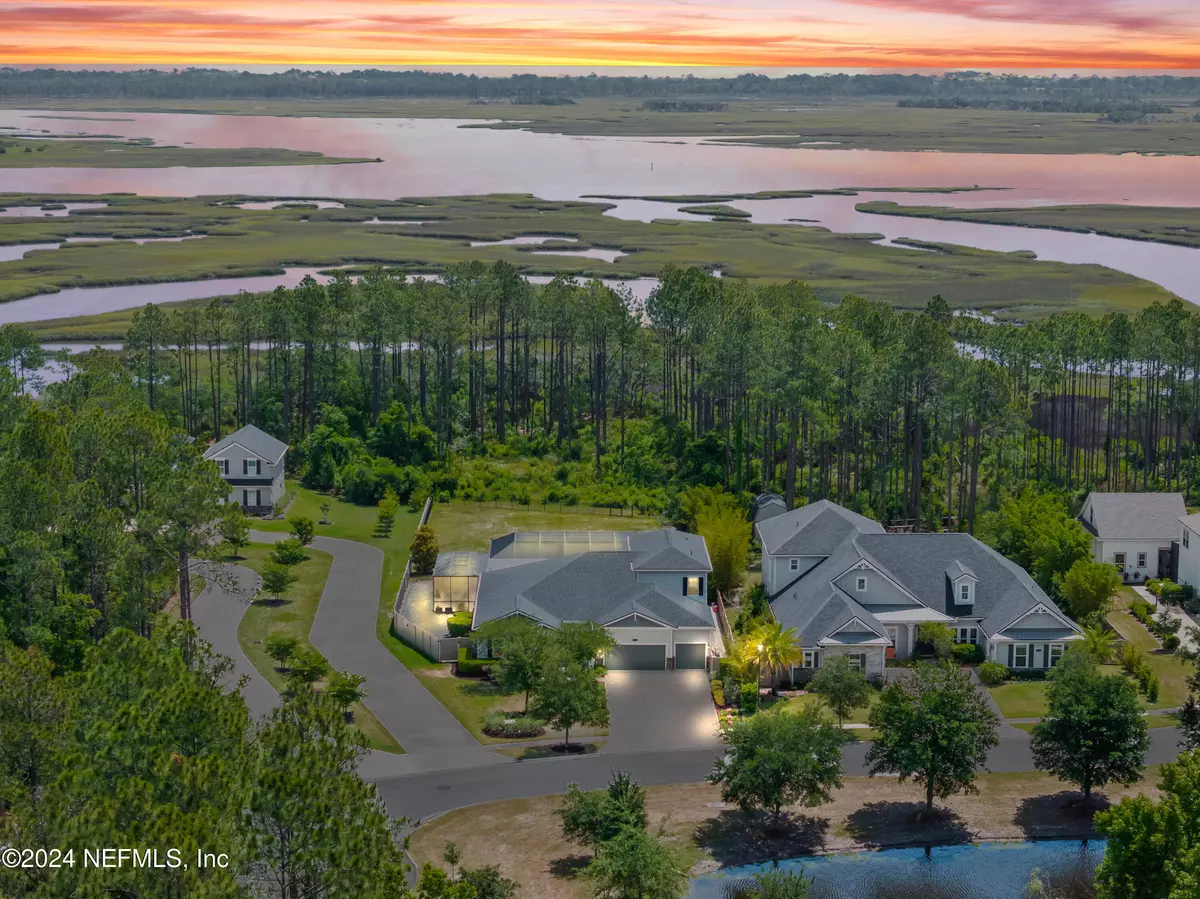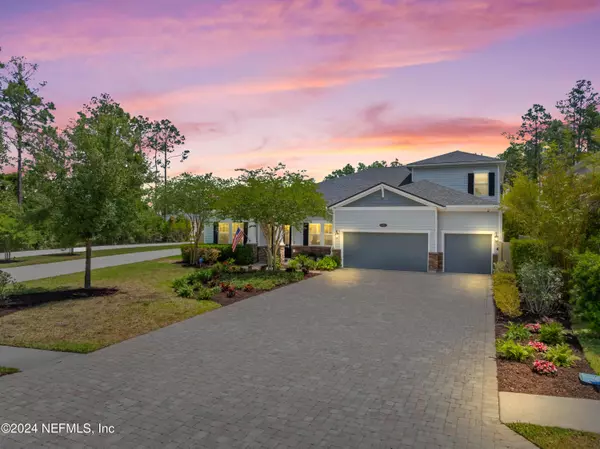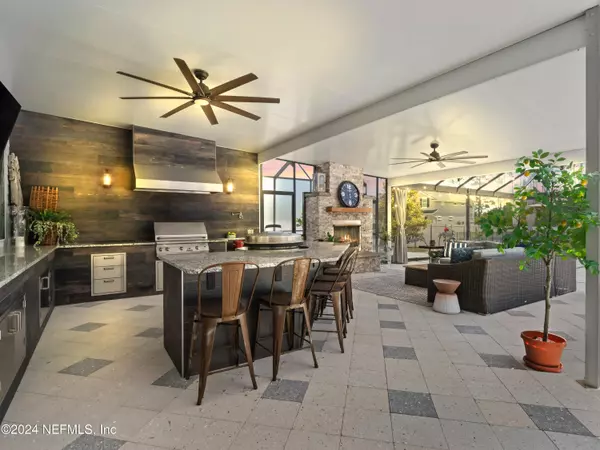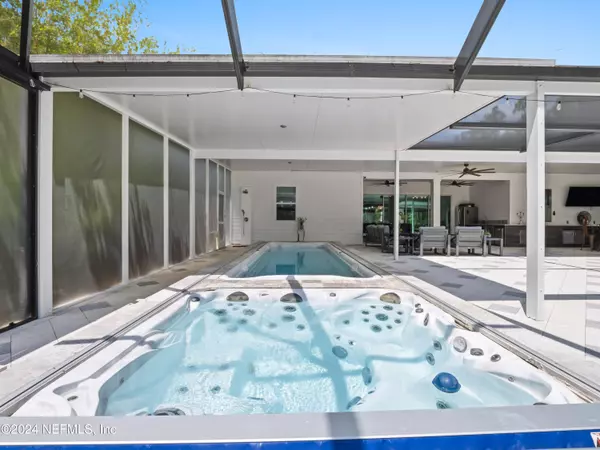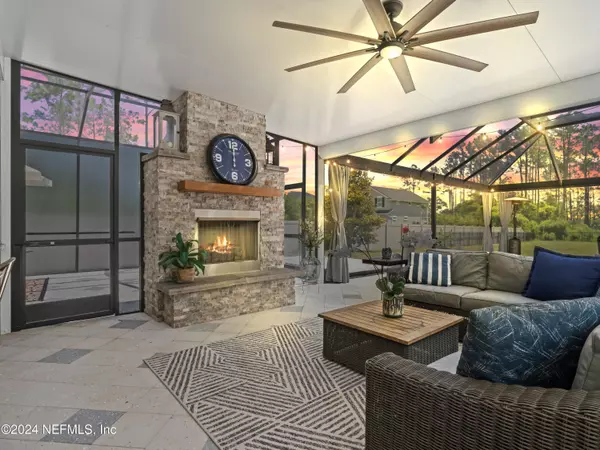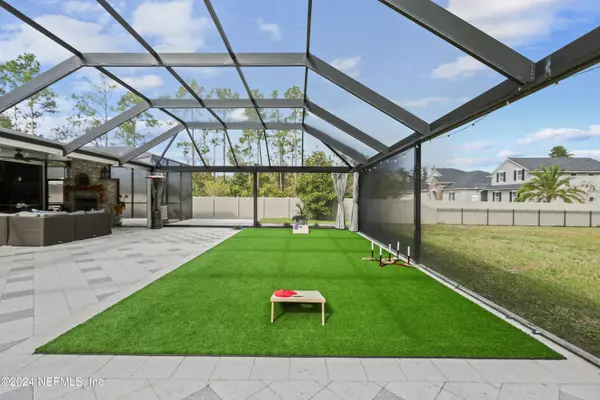5 Beds
4 Baths
3,560 SqFt
5 Beds
4 Baths
3,560 SqFt
OPEN HOUSE
Sat Jan 25, 10:00am - 12:00pm
Sun Jan 26, 2:00pm - 4:00pm
Key Details
Property Type Single Family Home
Sub Type Single Family Residence
Listing Status Active
Purchase Type For Sale
Square Footage 3,560 sqft
Price per Sqft $375
Subdivision Palencia
MLS Listing ID 2054902
Bedrooms 5
Full Baths 4
Construction Status Updated/Remodeled
HOA Fees $110/ann
HOA Y/N Yes
Originating Board realMLS (Northeast Florida Multiple Listing Service)
Year Built 2017
Annual Tax Amount $11,542
Lot Size 0.540 Acres
Acres 0.54
Property Description
Outdoors, the screened lanai and summer kitchen with EVO griddle, gas cooktop, and granite island are perfect for entertaining. Relax in the swim spa, enjoy the jetted Jacuzzi, or gather by the stone fireplace in your private backyard with breathtaking marsh views.
This home also includes a 3-car garage and a whole-house Generac generator, ensuring convenience and peace of mind. As part of the exclusive Palencia community, enjoy world-class amenities including three pools, a championship golf course, fitness center, clay tennis courts, and scenic nature trails leading to the Intracoastal. Ideally located between Ponte Vedra and historic St. Augustine, this exceptional residence offers a luxurious Florida lifestyle with top-rated St. Johns County schools, nearby shops, dining, and easy beach access. Don't miss your chance to tour this unparalleled home in Palencia. Schedule your private showing today!
Location
State FL
County St. Johns
Community Palencia
Area 312-Palencia Area
Direction Into Palencia through the gate from Las Carinas Blvd. Left onto Pantano Vista Way, left onto Rio Del Norte, House on cue de sac facing the marshes.
Interior
Interior Features Breakfast Bar, Built-in Features, Guest Suite, In-Law Floorplan, Kitchen Island, Open Floorplan, Primary Bathroom - Shower No Tub, Primary Downstairs, Split Bedrooms, Walk-In Closet(s)
Heating Electric, Heat Pump
Cooling Central Air, Electric
Flooring Carpet, Tile
Fireplaces Number 2
Fireplaces Type Electric, Gas, Outside
Fireplace Yes
Laundry Electric Dryer Hookup, Gas Dryer Hookup, In Unit, Lower Level
Exterior
Exterior Feature Outdoor Kitchen
Parking Features Attached, Garage, Garage Door Opener
Garage Spaces 3.0
Fence Back Yard, Privacy, Vinyl
Pool In Ground, Electric Heat, Heated, Pool Cover, Screen Enclosure
Utilities Available Cable Available, Electricity Connected, Natural Gas Available, Sewer Connected, Water Connected
Amenities Available Basketball Court, Children's Pool, Clubhouse, Dog Park, Fitness Center, Gated, Golf Course, Jogging Path, Maintenance Grounds, Park, Pickleball, Playground, Security, Spa/Hot Tub, Tennis Court(s)
View Intracoastal, Protected Preserve, Trees/Woods, Water
Roof Type Shingle
Porch Covered, Front Porch, Patio
Total Parking Spaces 3
Garage Yes
Private Pool No
Building
Lot Description Cul-De-Sac, Dead End Street
Sewer Public Sewer
Water Public
New Construction No
Construction Status Updated/Remodeled
Schools
Elementary Schools Palencia
Middle Schools Pacetti Bay
High Schools Allen D. Nease
Others
HOA Fee Include Security
Senior Community No
Tax ID 0721430030
Acceptable Financing Cash, Conventional
Listing Terms Cash, Conventional
"My job is to find and attract mastery-based agents to the office, protect the culture, and make sure everyone is happy! "
derek.ratliff@riserealtyadvisors.com
10752 Deerwood Park Blvd South Waterview II, Suite 100 , JACKSONVILLE, Florida, 32256, USA

