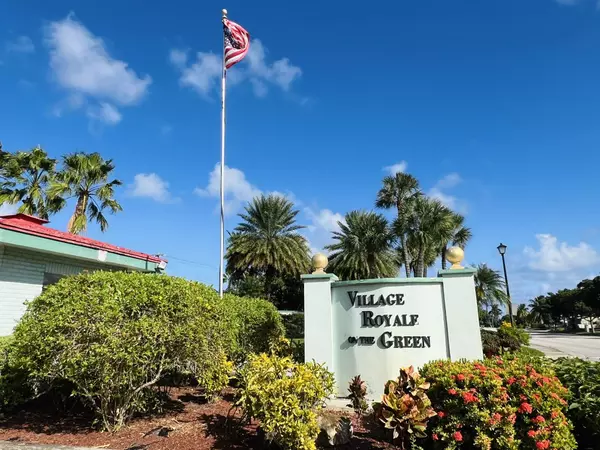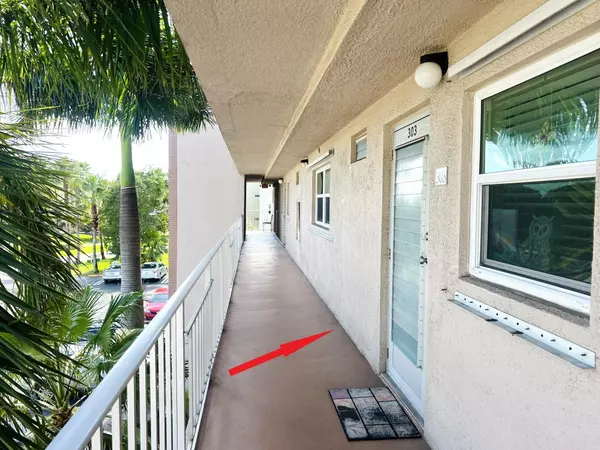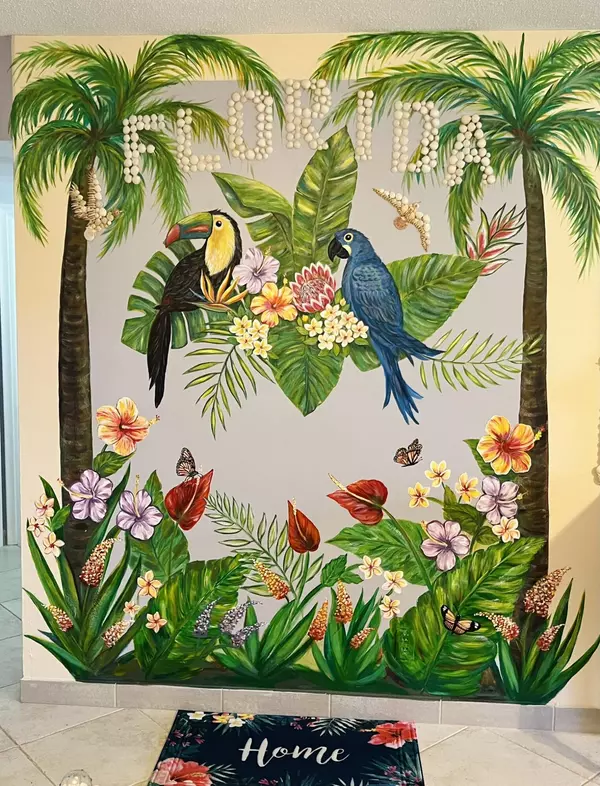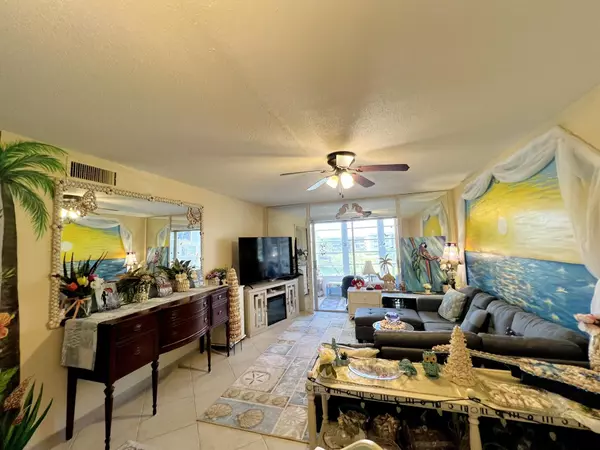
2 Beds
2 Baths
982 SqFt
2 Beds
2 Baths
982 SqFt
Key Details
Property Type Condo
Sub Type Condo/Coop
Listing Status Active
Purchase Type For Sale
Square Footage 982 sqft
Price per Sqft $137
Subdivision Village Royale On The Green Condo
MLS Listing ID RX-11033822
Style < 4 Floors
Bedrooms 2
Full Baths 2
Construction Status Resale
HOA Fees $586/mo
HOA Y/N Yes
Min Days of Lease 365
Leases Per Year 1
Year Built 1978
Annual Tax Amount $1,709
Tax Year 2023
Lot Size 365 Sqft
Property Description
Location
State FL
County Palm Beach
Community Village Royale On The Green
Area 4320
Zoning REC(ci
Rooms
Other Rooms Florida, Storage
Master Bath Combo Tub/Shower, Separate Shower
Interior
Interior Features Built-in Shelves, Custom Mirror, Pantry, Split Bedroom, Walk-in Closet
Heating Central, Electric
Cooling Ceiling Fan, Central, Electric
Flooring Ceramic Tile
Furnishings Unfurnished
Exterior
Exterior Feature None, Screened Balcony
Parking Features Assigned, Guest
Utilities Available Public Sewer, Public Water
Amenities Available Business Center, Clubhouse, Common Laundry, Community Room, Courtesy Bus, Elevator, Fitness Center, Game Room, Pool, Shuffleboard, Spa-Hot Tub, Tennis, Trash Chute
Waterfront Description None
View Garden, Other
Handicap Access Handicap Convertible
Exposure East
Private Pool No
Building
Lot Description Paved Road, Private Road, West of US-1
Story 4.00
Unit Features Garden Apartment
Foundation CBS
Unit Floor 3
Construction Status Resale
Others
Pets Allowed No
HOA Fee Include Cable,Common Areas,Insurance-Bldg,Laundry Facilities,Lawn Care,Legal/Accounting,Maintenance-Exterior,Pool Service,Recrtnal Facility,Roof Maintenance,Sewer,Trash Removal,Water
Senior Community Verified
Restrictions Buyer Approval,Interview Required,Lease OK w/Restrict,No Lease First 2 Years
Security Features Security Patrol
Acceptable Financing Cash
Horse Property No
Membership Fee Required No
Listing Terms Cash
Financing Cash

"My job is to find and attract mastery-based agents to the office, protect the culture, and make sure everyone is happy! "
derek.ratliff@riserealtyadvisors.com
10752 Deerwood Park Blvd South Waterview II, Suite 100 , JACKSONVILLE, Florida, 32256, USA






