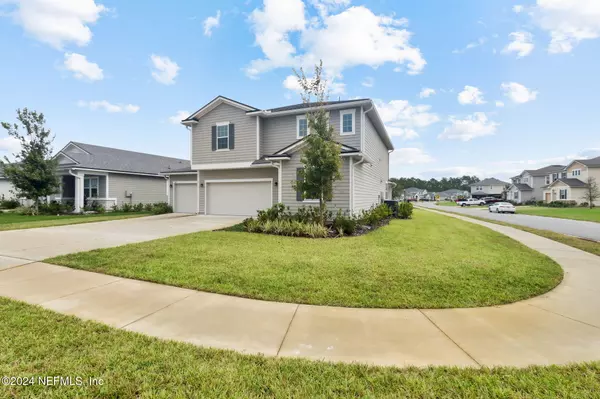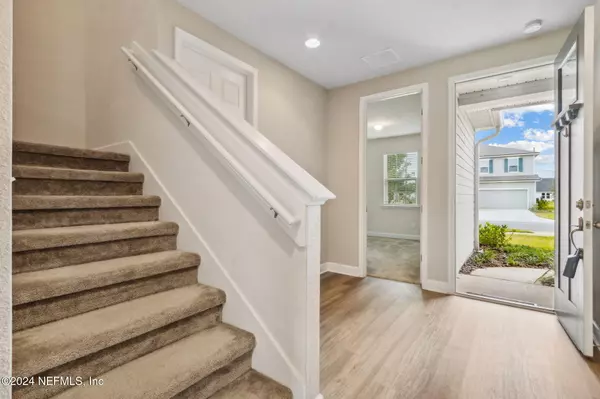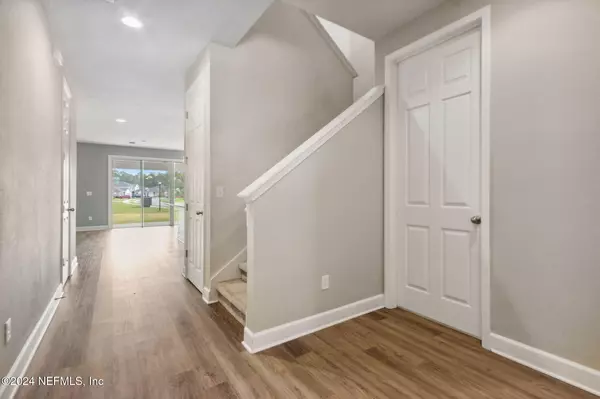5 Beds
3 Baths
2,642 SqFt
5 Beds
3 Baths
2,642 SqFt
Key Details
Property Type Single Family Home
Sub Type Single Family Residence
Listing Status Active
Purchase Type For Sale
Square Footage 2,642 sqft
Price per Sqft $196
Subdivision Trailmark
MLS Listing ID 2055048
Bedrooms 5
Full Baths 3
HOA Fees $125/ann
HOA Y/N Yes
Originating Board realMLS (Northeast Florida Multiple Listing Service)
Year Built 2021
Annual Tax Amount $7,291
Lot Size 9,147 Sqft
Acres 0.21
Property Description
Location
State FL
County St. Johns
Community Trailmark
Area 309-World Golf Village Area-West
Direction Heading on SOUTH on 95 take Exit 323 for International Golf Parkway and turn RIGHT at the light. Continue down International Golf Parkway which turns into Pacetti Road for appox. 5 miles. Turn LEFT onto Trailmark Drive. From Trailmark Drive, turn RIGHT onto Black Creek Drive and RIGHT onto Pepperpike Way. Property will be on the RIGHT.
Interior
Interior Features Breakfast Bar, Ceiling Fan(s), Eat-in Kitchen, Entrance Foyer, Kitchen Island, Open Floorplan, Pantry, Primary Bathroom - Shower No Tub, Walk-In Closet(s)
Heating Central, Electric
Cooling Electric, Other
Flooring Carpet, Tile, Vinyl
Furnishings Unfurnished
Laundry Electric Dryer Hookup, Upper Level, Washer Hookup
Exterior
Parking Features Attached, Garage
Garage Spaces 3.0
Utilities Available Cable Available, Electricity Connected, Natural Gas Available, Sewer Connected, Water Connected
Amenities Available Basketball Court, Clubhouse, Dog Park, Fitness Center, Jogging Path, Park, Pickleball, Playground
View Pond, Water
Roof Type Shingle
Porch Covered, Rear Porch
Total Parking Spaces 3
Garage Yes
Private Pool No
Building
Lot Description Corner Lot
Faces West
Sewer Public Sewer
Water Public
Structure Type Composition Siding,Frame
New Construction No
Schools
Elementary Schools Picolata Crossing
Middle Schools Pacetti Bay
High Schools Tocoi Creek
Others
HOA Name Real Manage
Senior Community No
Tax ID 0290114930
Acceptable Financing Cash, Conventional, VA Loan
Listing Terms Cash, Conventional, VA Loan
"My job is to find and attract mastery-based agents to the office, protect the culture, and make sure everyone is happy! "
derek.ratliff@riserealtyadvisors.com
10752 Deerwood Park Blvd South Waterview II, Suite 100 , JACKSONVILLE, Florida, 32256, USA






