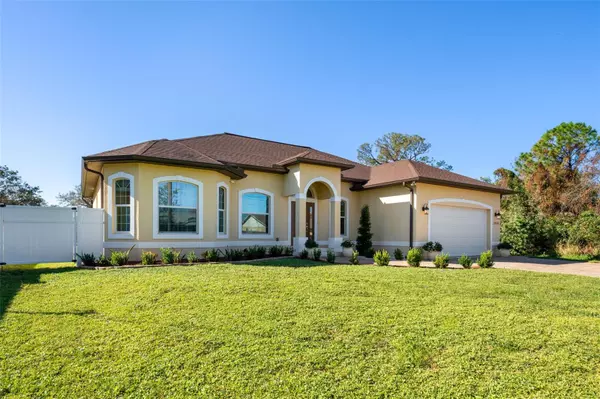3 Beds
3 Baths
2,026 SqFt
3 Beds
3 Baths
2,026 SqFt
Key Details
Property Type Single Family Home
Sub Type Single Family Residence
Listing Status Active
Purchase Type For Sale
Square Footage 2,026 sqft
Price per Sqft $432
Subdivision North Vamo Sub 1
MLS Listing ID A4627761
Bedrooms 3
Full Baths 2
Half Baths 1
HOA Y/N No
Originating Board Stellar MLS
Year Built 2015
Annual Tax Amount $3,598
Lot Size 0.260 Acres
Acres 0.26
Lot Dimensions 75X150
Property Description
Built with durable CONCRETE BLOCK and masonry stucco, this home is designed for long-lasting, hurricane-resistant performance. Features include Energy-Efficient, IMPACT-Resistant Tinted Windows and Sliding Doors. Numerous upgrades on this custom-built home include an extended paved driveway, high-quality windows and doors, 8-foot high interior doors, and elevated tray ceilings ranging from 10 to 12 feet. Flooring includes a mix of marble, premium porcelain, and eco-friendly bamboo in the bedrooms. The kitchen boasts premium wood cabinets topped with Level 5 Brazilian granite. The home also includes a premium light fixture and appliance package. The master bathroom features a Jacuzzi hot tub and a shower combo with elegant granite/marble tile.
Perfect for Personal Living or Investment – with No HOA, this property is ideal for rental opportunities and provides incredible flexibility in how you use the land.
Conveniently located near shopping, Publix, Target, Costco, different banks and post stores just within 1 mile. Pine View School is less than 3 miles, and a public boat ramp is within half a mile.
Location
State FL
County Sarasota
Community North Vamo Sub 1
Zoning RSF3
Rooms
Other Rooms Den/Library/Office
Interior
Interior Features Ceiling Fans(s), Crown Molding, Eat-in Kitchen, High Ceilings, Living Room/Dining Room Combo, Open Floorplan, Thermostat, Vaulted Ceiling(s), Walk-In Closet(s), Window Treatments
Heating Central, Electric
Cooling Central Air
Flooring Bamboo, Marble, Tile
Fireplace false
Appliance Built-In Oven, Cooktop, Dishwasher, Disposal, Electric Water Heater, Kitchen Reverse Osmosis System, Microwave, Refrigerator, Touchless Faucet
Laundry Corridor Access, Electric Dryer Hookup, Inside, Laundry Room
Exterior
Exterior Feature Lighting, Outdoor Shower, Sliding Doors
Parking Features Garage Door Opener
Garage Spaces 2.0
Fence Fenced
Utilities Available BB/HS Internet Available, Cable Available, Public
View Trees/Woods
Roof Type Shingle
Attached Garage true
Garage true
Private Pool No
Building
Lot Description Cleared, In County, Landscaped, Oversized Lot
Story 1
Entry Level One
Foundation Stem Wall
Lot Size Range 1/4 to less than 1/2
Builder Name MVM CUSTOM HOMES
Sewer Septic Tank
Water Public
Architectural Style Contemporary, Florida
Structure Type Block,Concrete,Stucco
New Construction false
Schools
Elementary Schools Gulf Gate Elementary
Middle Schools Brookside Middle
High Schools Riverview High
Others
Pets Allowed Cats OK, Dogs OK
Senior Community No
Ownership Fee Simple
Acceptable Financing Cash, Conventional, FHA, Special Funding, USDA Loan, VA Loan
Listing Terms Cash, Conventional, FHA, Special Funding, USDA Loan, VA Loan
Special Listing Condition None

"My job is to find and attract mastery-based agents to the office, protect the culture, and make sure everyone is happy! "
derek.ratliff@riserealtyadvisors.com
10752 Deerwood Park Blvd South Waterview II, Suite 100 , JACKSONVILLE, Florida, 32256, USA






