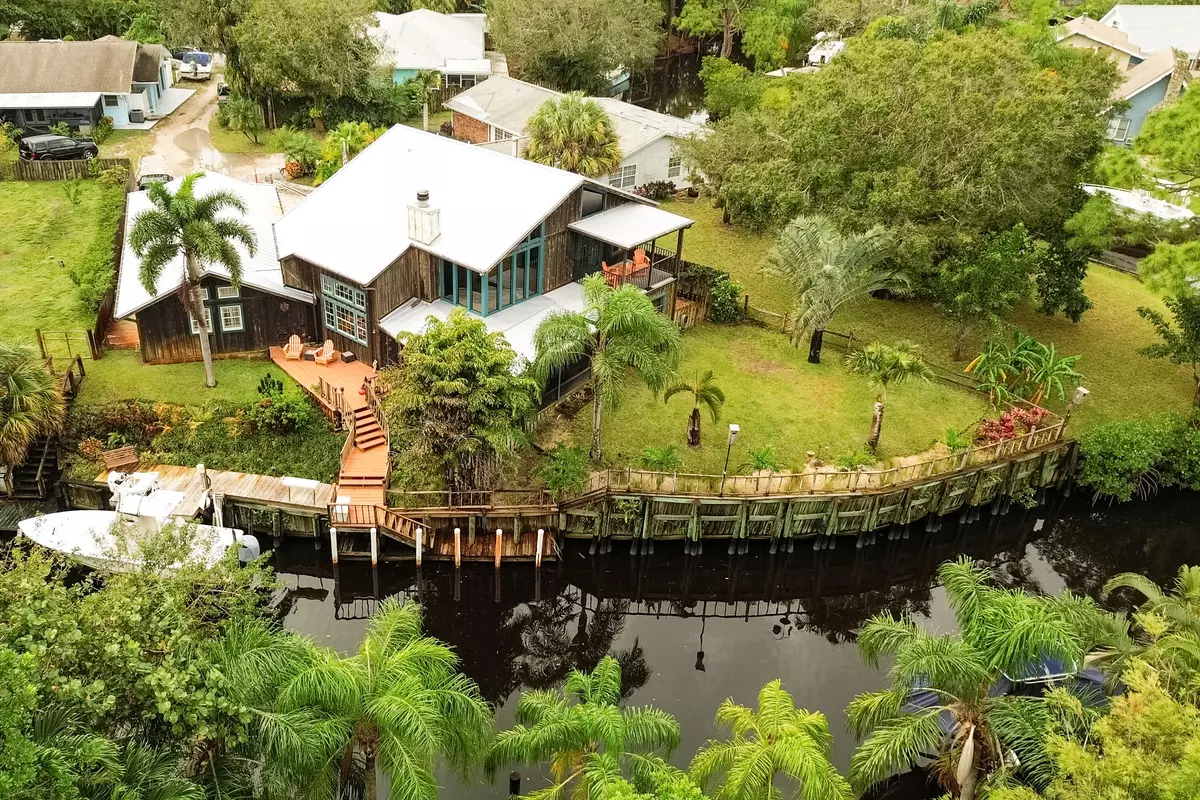5 Beds
3 Baths
2,534 SqFt
5 Beds
3 Baths
2,534 SqFt
Key Details
Property Type Single Family Home
Sub Type Single Family Detached
Listing Status Active
Purchase Type For Sale
Square Footage 2,534 sqft
Price per Sqft $473
Subdivision Rustic Hills
MLS Listing ID RX-11034475
Style Key West,Rustic
Bedrooms 5
Full Baths 3
Construction Status Resale
HOA Y/N No
Min Days of Lease 1
Leases Per Year 365
Year Built 1980
Annual Tax Amount $6,047
Tax Year 2024
Lot Size 10,887 Sqft
Property Description
Location
State FL
County Martin
Community Rustic Hills
Area 9 - Palm City
Zoning RES
Rooms
Other Rooms Attic, Den/Office, Family, Florida, Great, Laundry-Inside, Loft, Maid/In-Law
Master Bath Dual Sinks, Mstr Bdrm - Ground, Mstr Bdrm - Sitting, Mstr Bdrm - Upstairs, Separate Shower
Interior
Interior Features Ctdrl/Vault Ceilings, Decorative Fireplace, Entry Lvl Lvng Area, Fireplace(s), Pantry, Upstairs Living Area, Walk-in Closet
Heating Central, Central Individual, Electric
Cooling Ceiling Fan, Central, Zoned
Flooring Carpet, Tile, Wood Floor
Furnishings Unfurnished
Exterior
Exterior Feature Auto Sprinkler, Fence, Open Patio, Open Porch, Room for Pool, Screen Porch, Shed, Shutters, Well Sprinkler, Wrap Porch, Zoned Sprinkler
Parking Features 2+ Spaces, Driveway, Garage - Attached, RV/Boat
Garage Spaces 2.0
Utilities Available Electric, Public Water, Septic, Well Water
Amenities Available None
Waterfront Description Canal Width 81 - 120,No Fixed Bridges,Ocean Access
Water Access Desc Electric Available,Exclusive Use,No Wake Zone,Private Dock,Up to 30 Ft Boat,Water Available
View Lagoon, Lake
Roof Type Metal
Exposure Northeast
Private Pool No
Building
Lot Description < 1/4 Acre, Private Road
Story 2.00
Unit Features Multi-Level
Foundation Frame, Woodside
Construction Status Resale
Schools
Elementary Schools Bessey Creek Elementary School
Middle Schools Hidden Oaks Middle School
High Schools Martin County High School
Others
Pets Allowed Yes
Senior Community No Hopa
Restrictions Daily Rentals OK,Lease OK,None
Acceptable Financing Cash, Conventional
Horse Property No
Membership Fee Required No
Listing Terms Cash, Conventional
Financing Cash,Conventional
Pets Allowed No Restrictions
"My job is to find and attract mastery-based agents to the office, protect the culture, and make sure everyone is happy! "
derek.ratliff@riserealtyadvisors.com
10752 Deerwood Park Blvd South Waterview II, Suite 100 , JACKSONVILLE, Florida, 32256, USA






