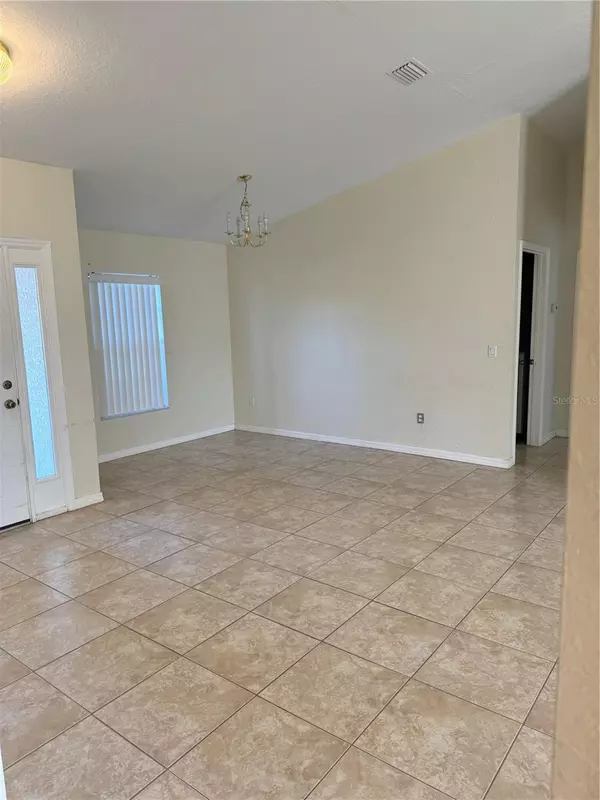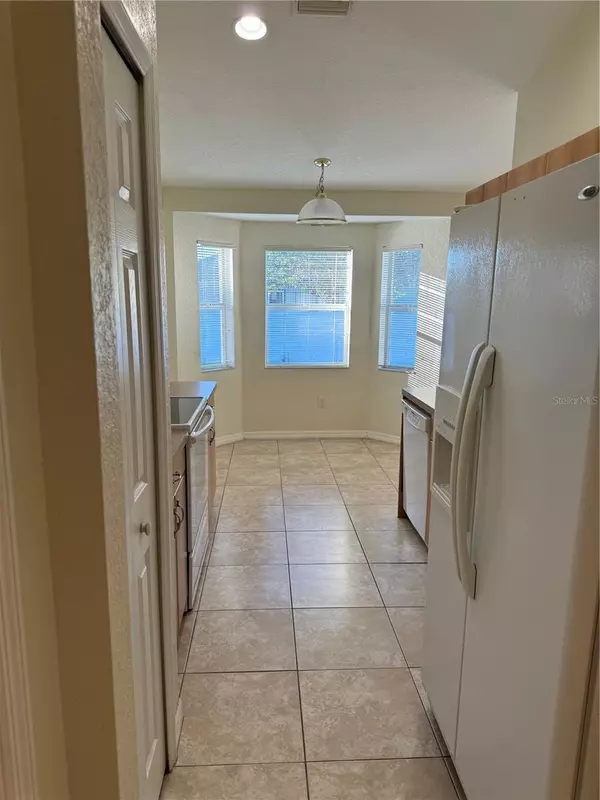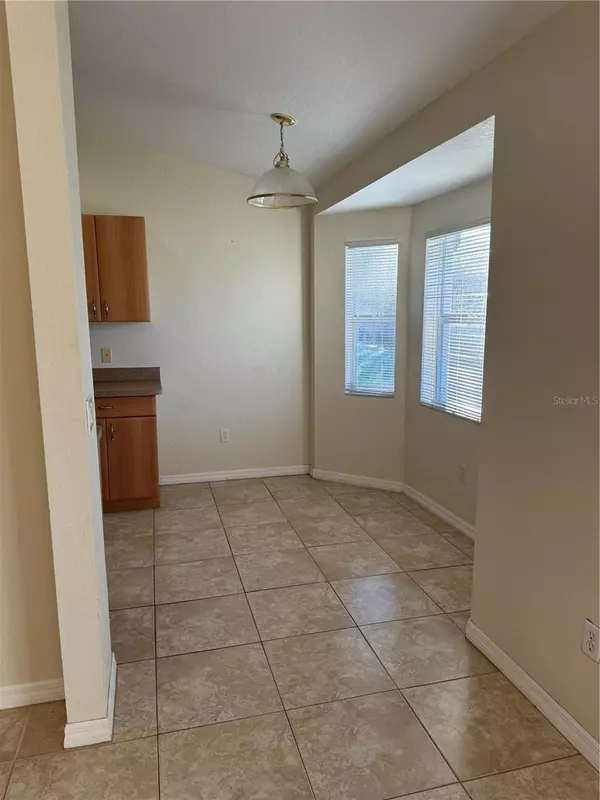
3 Beds
2 Baths
1,382 SqFt
3 Beds
2 Baths
1,382 SqFt
Key Details
Property Type Single Family Home
Sub Type Single Family Residence
Listing Status Active
Purchase Type For Sale
Square Footage 1,382 sqft
Price per Sqft $205
Subdivision Port Charlotte Sub 36
MLS Listing ID A4627796
Bedrooms 3
Full Baths 2
HOA Y/N No
Originating Board Stellar MLS
Year Built 2006
Annual Tax Amount $1,293
Lot Size 10,454 Sqft
Acres 0.24
Property Description
3 bedrooms, 2 baths and 2 car garage. NEW ROOF in 2022. New washer and dryer.
Close proximity to schools. This home is located one street back just off of W Price. Convenient too many amenities such as shopping, golf and restaurants.
You will be greeted upon entering to an open floor plan with split bedrooms and cathedral ceilings to the foyer and great room area. A convenient and functional kitchen is located to the left of the breakfast nook with ample light from the 3 windows looking out to the back yard. A separate utility room with new Samsung washer and dryer. All rooms are tiled.
The Master Bedroom Ensuite has huge walk-in closet, garden tub, dual vanity sinks and separate enclosed toilet.
On the opposite side of the home one finds 2 guest bedrooms with ample closet space and a guest bathroom nestled between.
Via the sliding glass doors of the Great room, one can access the large back yard. Great for adding a pool or just entertaining.
This home comes ready with hurricane shutters and is in an "X" flood zone. A Must See!!!
Property is located close to Schools, Restaurants, Shopping, Golf, Water Park and other community parks.
Location
State FL
County Sarasota
Community Port Charlotte Sub 36
Zoning RSF2
Interior
Interior Features Cathedral Ceiling(s), Ceiling Fans(s), Eat-in Kitchen, Living Room/Dining Room Combo, Primary Bedroom Main Floor, Vaulted Ceiling(s), Walk-In Closet(s)
Heating Central, Electric
Cooling Central Air
Flooring Tile
Fireplace false
Appliance Dishwasher, Dryer, Electric Water Heater, Exhaust Fan, Microwave, Refrigerator, Washer
Laundry Electric Dryer Hookup, Laundry Room, Washer Hookup
Exterior
Exterior Feature Hurricane Shutters, Private Mailbox, Rain Gutters, Sliding Doors
Garage Spaces 2.0
Utilities Available Cable Connected, Electricity Connected
Roof Type Shingle
Attached Garage true
Garage true
Private Pool No
Building
Entry Level One
Foundation Slab
Lot Size Range 0 to less than 1/4
Sewer Septic Tank
Water None
Architectural Style Traditional
Structure Type Block,Stucco
New Construction false
Schools
Elementary Schools Glenallen Elementary
Middle Schools Heron Creek Middle
High Schools North Port High
Others
Senior Community No
Ownership Fee Simple
Acceptable Financing Cash, Conventional
Listing Terms Cash, Conventional
Special Listing Condition None


"My job is to find and attract mastery-based agents to the office, protect the culture, and make sure everyone is happy! "
derek.ratliff@riserealtyadvisors.com
10752 Deerwood Park Blvd South Waterview II, Suite 100 , JACKSONVILLE, Florida, 32256, USA






