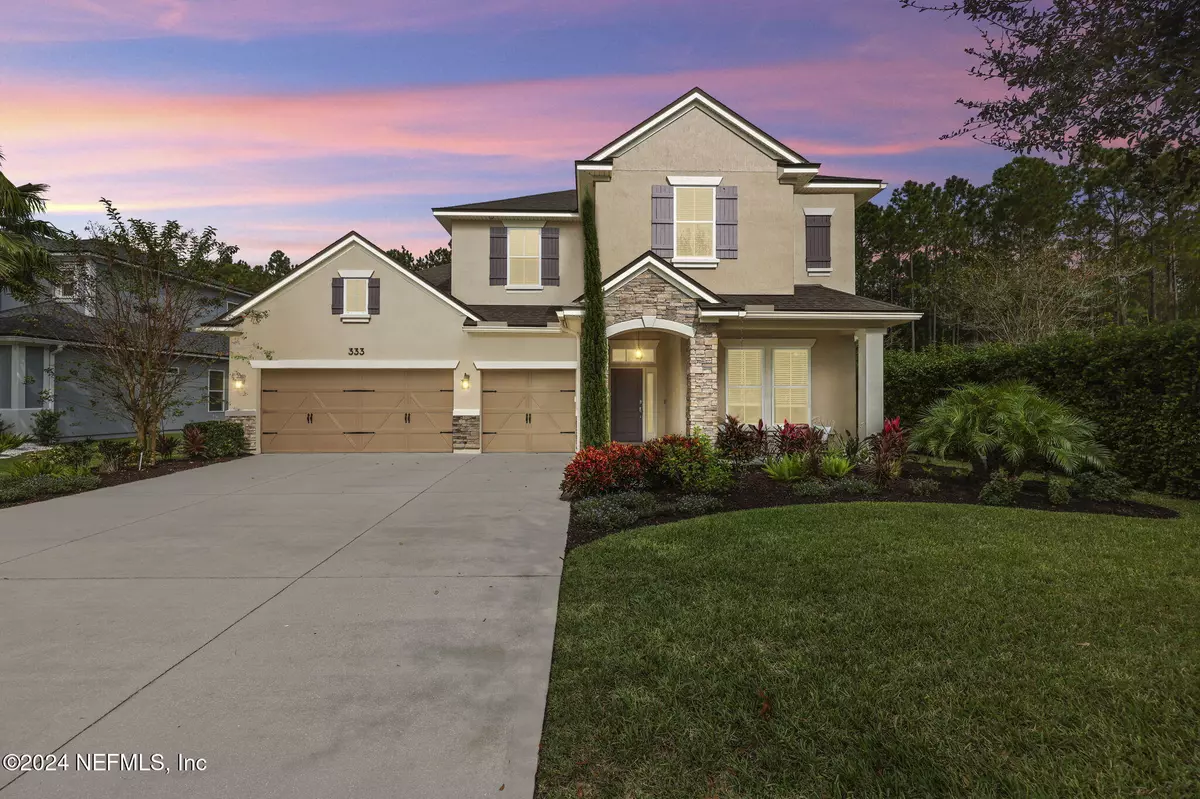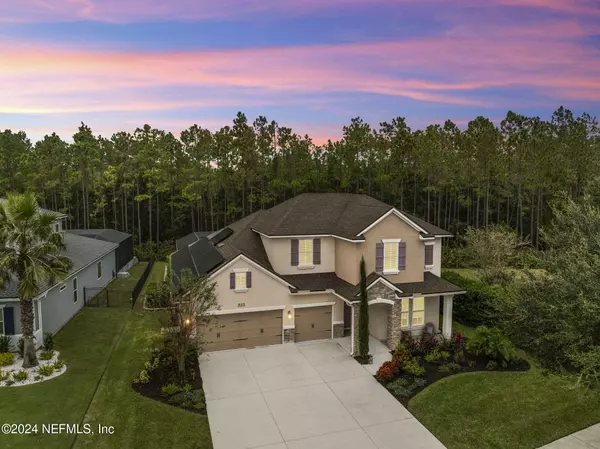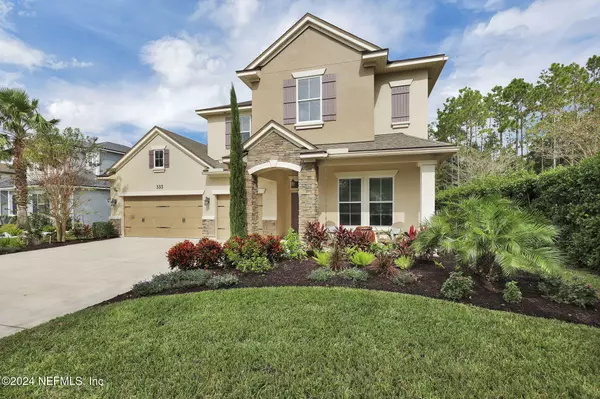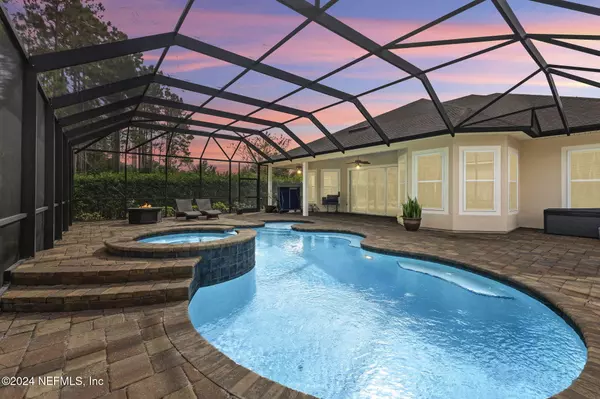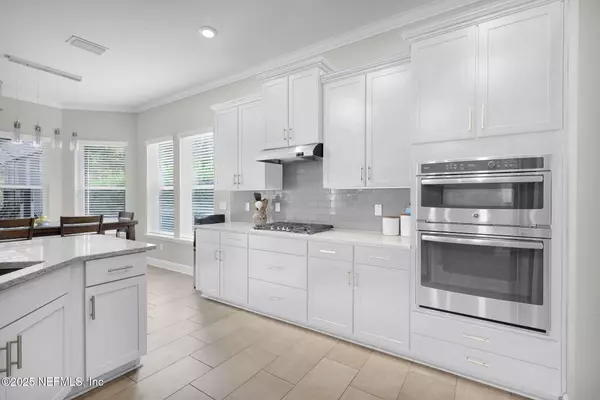4 Beds
4 Baths
3,024 SqFt
4 Beds
4 Baths
3,024 SqFt
Key Details
Property Type Single Family Home
Sub Type Single Family Residence
Listing Status Active
Purchase Type For Sale
Square Footage 3,024 sqft
Price per Sqft $317
Subdivision Greenleaf Lakes
MLS Listing ID 2054307
Bedrooms 4
Full Baths 3
Half Baths 1
HOA Fees $498/ann
HOA Y/N Yes
Originating Board realMLS (Northeast Florida Multiple Listing Service)
Year Built 2015
Annual Tax Amount $7,451
Lot Size 10,890 Sqft
Acres 0.25
Property Description
Looking in Nocatee for a pool home on a pristine and private lot, on the preserve? This is the house for you. Located in the heart of Nocatee, this home is perfect for relaxing and entertaining. This home offers 4BR, 3.5 BTH, & 3000 + sq ft. It has a chef's gourmet kitchen with island, and butler's pantry, great for entertaining friends and family. An office with built in custom desk great for working from home, as well as a loft. There's also a 3 car garage with work bench and plenty of storage. It has solar panels, a new A/C, new salt cell for the pool, new carpeting, it's been freshly painted inside and out, and so much more! Walking distance to A rated K-8 Valley Ridge Academy. You'll be amazed at the Nocatee lifestyle, the amenities, and all Nocatee has to offer! This home has it all; modern finishes, spacious rooms, and luxury features designed for today's lifestyle. This home is sure to impress Don't miss your chance to own this gem in Nocatee. Schedule your private showing today!
Location
State FL
County St. Johns
Community Greenleaf Lakes
Area 272-Nocatee South
Direction Valley Ridge Blvd to Wild Elm Ave North on Wild Elm Ave to Greenleaf Lakes Ave. Turn right at the stop sign onto Greenleaf Lakes Ave, the home is on the left side of the street
Interior
Interior Features Built-in Features, Butler Pantry, Ceiling Fan(s), Eat-in Kitchen, Kitchen Island, Open Floorplan, Pantry, Primary Bathroom -Tub with Separate Shower, Primary Downstairs, Vaulted Ceiling(s), Walk-In Closet(s)
Heating Central, Heat Pump
Cooling Central Air, Electric, Split System
Flooring Carpet, Tile, Wood
Laundry Electric Dryer Hookup, Gas Dryer Hookup, Lower Level, Washer Hookup
Exterior
Parking Features Attached, Garage, Garage Door Opener
Garage Spaces 3.0
Pool In Ground, Gas Heat, Salt Water, Screen Enclosure
Utilities Available Cable Available, Electricity Available, Natural Gas Available, Sewer Available, Water Available
Amenities Available Basketball Court, Children's Pool, Dog Park, Fitness Center, Jogging Path, Park, Playground, Tennis Court(s)
View Trees/Woods
Roof Type Shingle
Porch Covered, Front Porch, Porch, Screened
Total Parking Spaces 3
Garage Yes
Private Pool No
Building
Lot Description Corner Lot, Dead End Street, Sprinklers In Front, Sprinklers In Rear, Wooded
Sewer Public Sewer
Water Public
Structure Type Stone Veneer,Stucco
New Construction No
Others
Senior Community No
Tax ID 0232361770
Acceptable Financing Cash, Conventional, FHA
Listing Terms Cash, Conventional, FHA
"My job is to find and attract mastery-based agents to the office, protect the culture, and make sure everyone is happy! "
derek.ratliff@riserealtyadvisors.com
10752 Deerwood Park Blvd South Waterview II, Suite 100 , JACKSONVILLE, Florida, 32256, USA

