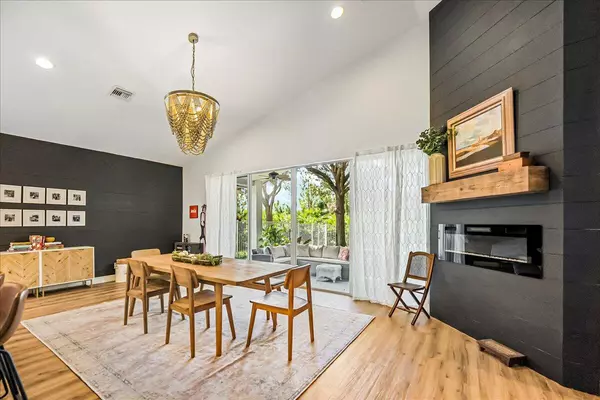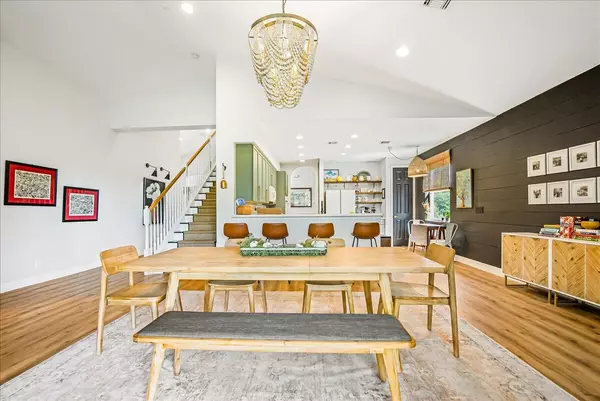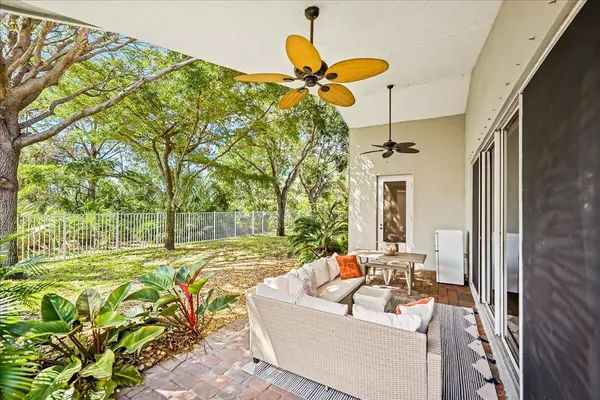
4 Beds
2.1 Baths
2,649 SqFt
4 Beds
2.1 Baths
2,649 SqFt
Key Details
Property Type Single Family Home
Sub Type Single Family Detached
Listing Status Active Under Contract
Purchase Type For Sale
Square Footage 2,649 sqft
Price per Sqft $226
Subdivision Martins Crossing
MLS Listing ID RX-11034840
Style Traditional
Bedrooms 4
Full Baths 2
Half Baths 1
Construction Status Resale
HOA Fees $233/mo
HOA Y/N Yes
Year Built 2005
Annual Tax Amount $5,356
Tax Year 2024
Lot Size 6,000 Sqft
Property Description
Location
State FL
County Martin
Area 7 - Stuart - South Of Indian St
Zoning RES
Rooms
Other Rooms Family, Great, Loft
Master Bath Mstr Bdrm - Ground
Interior
Interior Features Decorative Fireplace, Kitchen Island, Roman Tub, Volume Ceiling
Heating Central
Cooling Central
Flooring Vinyl Floor
Furnishings Unfurnished
Exterior
Exterior Feature Auto Sprinkler, Covered Patio, Fence, Shutters
Parking Features Garage - Attached
Garage Spaces 2.0
Community Features Sold As-Is
Utilities Available Cable, Public Sewer, Public Water
Amenities Available Clubhouse, Community Room, Fitness Center, Manager on Site, Playground, Sidewalks, Tennis
Waterfront Description None
View Preserve
Roof Type Concrete Tile
Present Use Sold As-Is
Exposure East
Private Pool No
Building
Lot Description < 1/4 Acre
Story 2.00
Foundation Block, Concrete
Construction Status Resale
Others
Pets Allowed Yes
HOA Fee Include Cable,Common Areas,Lawn Care,Management Fees,Manager,Pool Service,Reserve Funds
Senior Community No Hopa
Restrictions Buyer Approval,Commercial Vehicles Prohibited,Lease OK w/Restrict
Security Features None
Acceptable Financing Cash, Conventional, FHA, VA
Horse Property No
Membership Fee Required No
Listing Terms Cash, Conventional, FHA, VA
Financing Cash,Conventional,FHA,VA
Pets Allowed No Aggressive Breeds

"My job is to find and attract mastery-based agents to the office, protect the culture, and make sure everyone is happy! "
derek.ratliff@riserealtyadvisors.com
10752 Deerwood Park Blvd South Waterview II, Suite 100 , JACKSONVILLE, Florida, 32256, USA






