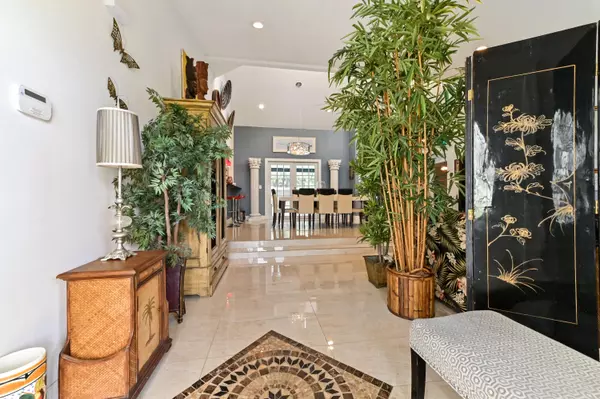
3 Beds
2.1 Baths
2,977 SqFt
3 Beds
2.1 Baths
2,977 SqFt
Key Details
Property Type Single Family Home
Sub Type Single Family Detached
Listing Status Active
Purchase Type For Sale
Square Footage 2,977 sqft
Price per Sqft $181
Subdivision Port St Lucie
MLS Listing ID RX-11034888
Style Ranch,Traditional
Bedrooms 3
Full Baths 2
Half Baths 1
Construction Status Resale
HOA Y/N No
Year Built 1986
Annual Tax Amount $5,635
Tax Year 2024
Lot Size 0.460 Acres
Property Description
Location
State FL
County St. Lucie
Community Port St Lucie
Area 7170
Zoning RS-2PS
Rooms
Other Rooms Family, Laundry-Inside
Master Bath Dual Sinks, Mstr Bdrm - Ground, Separate Shower, Separate Tub
Interior
Interior Features Ctdrl/Vault Ceilings, Entry Lvl Lvng Area, French Door, Kitchen Island, Laundry Tub, Pantry, Roman Tub, Sky Light(s), Walk-in Closet
Heating Central, Electric
Cooling Ceiling Fan, Central, Electric
Flooring Ceramic Tile, Laminate, Tile
Furnishings Unfurnished
Exterior
Exterior Feature Fence, Screened Patio, Shed
Parking Features Driveway, Garage - Attached
Garage Spaces 1.0
Pool Inground, Solar Heat
Community Features Sold As-Is
Utilities Available Cable, Electric, Public Sewer, Public Water, Well Water
Amenities Available None
Waterfront Description None
View Garden, Pool
Roof Type Comp Shingle
Present Use Sold As-Is
Exposure Northwest
Private Pool Yes
Building
Lot Description 1/4 to 1/2 Acre, Paved Road
Story 1.00
Foundation Frame
Construction Status Resale
Schools
Elementary Schools Northport K-8 School
High Schools Fort Pierce Central High School
Others
Pets Allowed Yes
Senior Community No Hopa
Restrictions None
Acceptable Financing Cash, Conventional, FHA, VA
Horse Property No
Membership Fee Required No
Listing Terms Cash, Conventional, FHA, VA
Financing Cash,Conventional,FHA,VA

"My job is to find and attract mastery-based agents to the office, protect the culture, and make sure everyone is happy! "
derek.ratliff@riserealtyadvisors.com
10752 Deerwood Park Blvd South Waterview II, Suite 100 , JACKSONVILLE, Florida, 32256, USA






