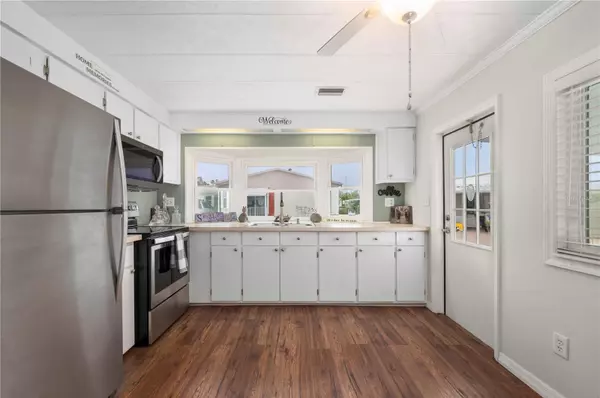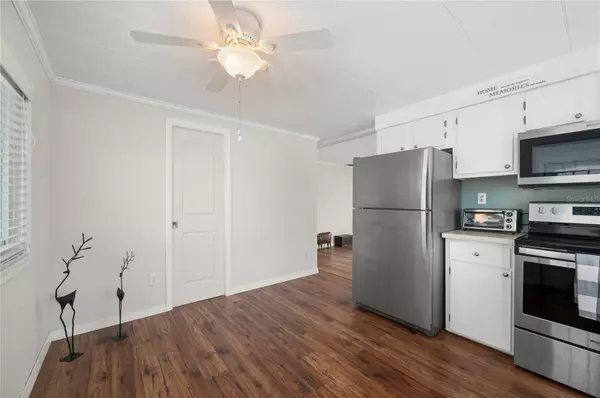
2 Beds
2 Baths
828 SqFt
2 Beds
2 Baths
828 SqFt
Key Details
Property Type Manufactured Home
Sub Type Manufactured Home - Post 1977
Listing Status Active
Purchase Type For Sale
Square Footage 828 sqft
Price per Sqft $192
Subdivision Port Charlotte Village
MLS Listing ID C7499644
Bedrooms 2
Full Baths 2
HOA Fees $290/mo
HOA Y/N Yes
Originating Board Stellar MLS
Year Built 1978
Annual Tax Amount $969
Lot Size 1,306 Sqft
Acres 0.03
Property Description
The bedrooms are impressively large, offering plenty of room to accommodate various furniture layouts and storage needs. Each bathroom has been tastefully updated with elegant granite vanities and sleek new walk-in showers, providing a spa-like retreat within your own home.
The expansive enclosed lanai is another highlight, designed for versatility and year-round enjoyment. Large windows allow for abundant natural light, and they can be opened to let in a refreshing breeze on beautiful Florida days. This additional living space provides a seamless indoor-outdoor experience, perfect for relaxing, entertaining, or simply enjoying the peaceful surroundings.
For added convenience, there’s an attached outdoor shed that not only houses the washer and dryer but also offers substantial storage space, keeping the home organized and clutter-free. Recent updates to the property include a new roof, installed in February 2023, as well as a new carport and a covered outdoor patio area, offering a perfect spot to unwind or entertain guests outdoors.
This home is ideally located close to shopping centers, elite golf courses, a variety of restaurants, and vibrant entertainment options. With its impressive updates, ample space, and prime location, this home is a rare find that offers a blend of comfort, style, and convenience.
Location
State FL
County Charlotte
Community Port Charlotte Village
Zoning MHP
Rooms
Other Rooms Storage Rooms
Interior
Interior Features Ceiling Fans(s), Crown Molding, Eat-in Kitchen, Living Room/Dining Room Combo, Solid Wood Cabinets, Thermostat, Window Treatments
Heating Central
Cooling Central Air
Flooring Luxury Vinyl, Tile
Fireplace false
Appliance Convection Oven, Dishwasher, Dryer, Electric Water Heater, Microwave, Refrigerator, Washer
Laundry Outside
Exterior
Exterior Feature Rain Gutters, Sliding Doors, Storage
Community Features Buyer Approval Required, Clubhouse, Community Mailbox, Dog Park
Utilities Available BB/HS Internet Available, Cable Available, Cable Connected, Electricity Available, Electricity Connected, Public, Sewer Available, Sewer Connected, Street Lights, Water Available, Water Connected
Amenities Available Handicap Modified, Maintenance, Pool, Recreation Facilities, Shuffleboard Court, Storage, Wheelchair Access
Roof Type Shingle
Porch Covered, Enclosed, Patio, Porch, Screened, Side Porch
Garage false
Private Pool No
Building
Lot Description Cul-De-Sac
Entry Level One
Foundation Crawlspace
Lot Size Range 0 to less than 1/4
Sewer Public Sewer
Water Public
Structure Type Vinyl Siding
New Construction false
Others
Pets Allowed Number Limit
HOA Fee Include Cable TV,Pool,Internet,Maintenance Structure,Maintenance Grounds,Maintenance,Management,Private Road,Recreational Facilities,Sewer,Trash,Water
Senior Community Yes
Pet Size Small (16-35 Lbs.)
Ownership Co-op
Monthly Total Fees $290
Acceptable Financing Cash
Membership Fee Required Required
Listing Terms Cash
Num of Pet 2
Special Listing Condition None


"My job is to find and attract mastery-based agents to the office, protect the culture, and make sure everyone is happy! "
derek.ratliff@riserealtyadvisors.com
10752 Deerwood Park Blvd South Waterview II, Suite 100 , JACKSONVILLE, Florida, 32256, USA






