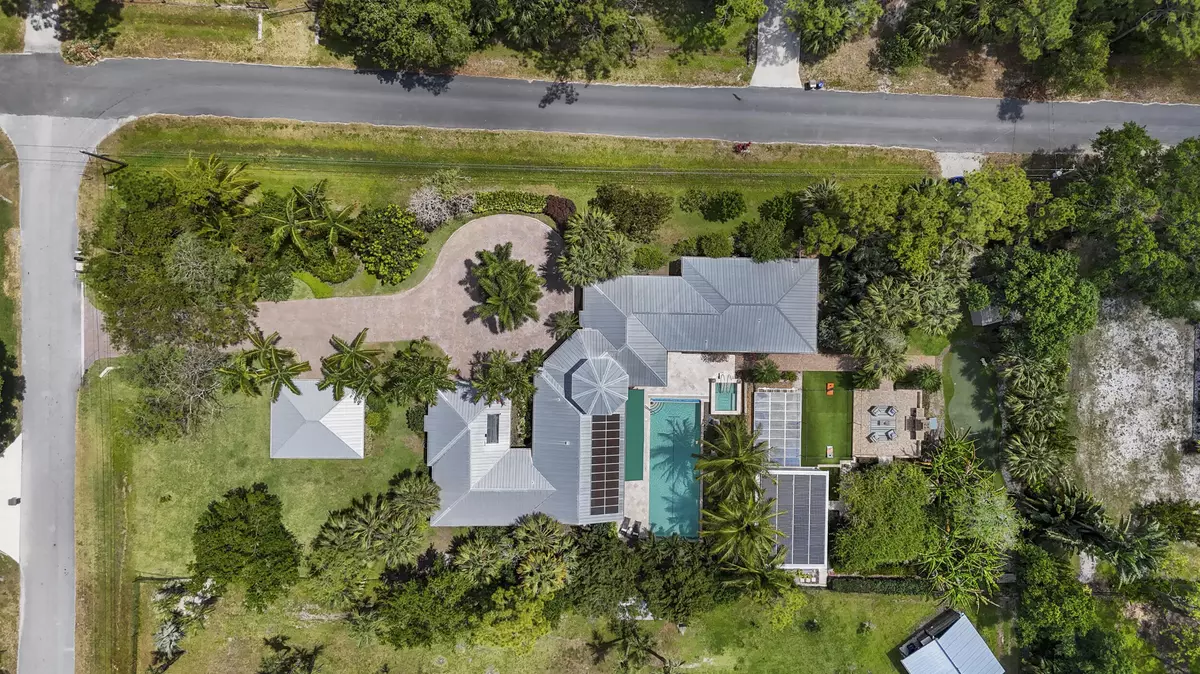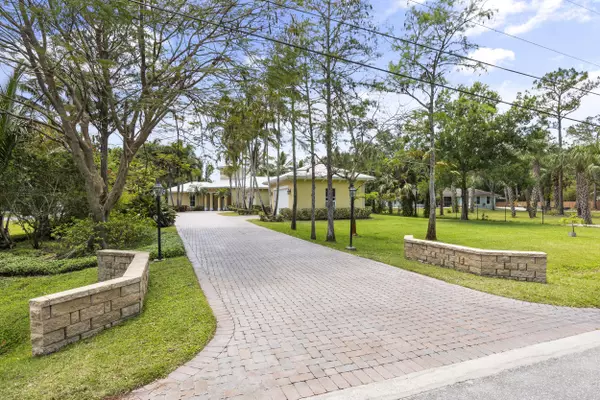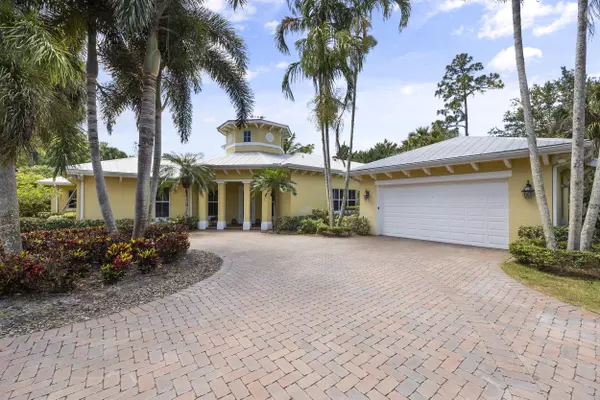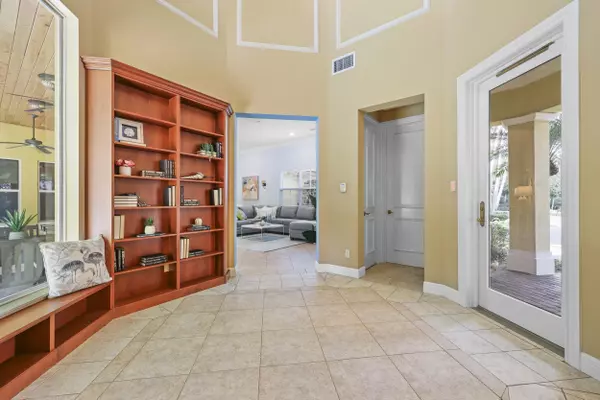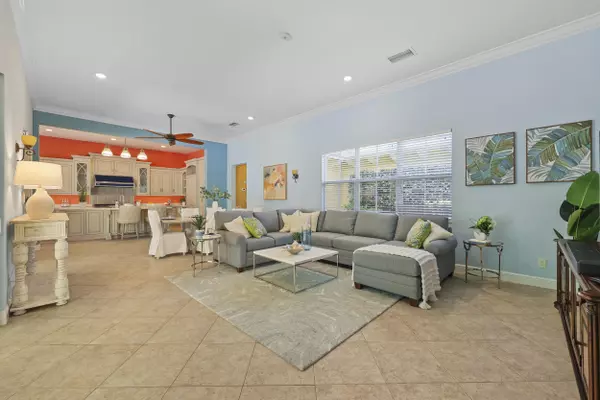4 Beds
5.1 Baths
3,800 SqFt
4 Beds
5.1 Baths
3,800 SqFt
Key Details
Property Type Single Family Home
Sub Type Single Family Detached
Listing Status Active Under Contract
Purchase Type For Sale
Square Footage 3,800 sqft
Price per Sqft $493
Subdivision 7-41-42~ E 1/2 Of Sw 1/4 Of Ne1/4 Of Se 1/4 Of Ne 1/4
MLS Listing ID RX-11035436
Style Contemporary,Key West,Other Arch,Ranch
Bedrooms 4
Full Baths 5
Half Baths 1
Construction Status Resale
HOA Y/N No
Year Built 2008
Annual Tax Amount $10,966
Tax Year 2024
Lot Size 1.250 Acres
Property Description
Location
State FL
County Palm Beach
Community Jupiter Farms
Area 5040
Zoning AR
Rooms
Other Rooms Den/Office, Family, Florida, Great, Laundry-Util/Closet, Storage, Util-Garage, Workshop
Master Bath 2 Master Baths, Dual Sinks, Mstr Bdrm - Ground, Separate Shower, Separate Tub
Interior
Interior Features Built-in Shelves, Closet Cabinets, Custom Mirror, Entry Lvl Lvng Area, Fireplace(s), Foyer, Kitchen Island, Laundry Tub, Pantry, Pull Down Stairs, Roman Tub, Split Bedroom, Volume Ceiling, Walk-in Closet, Watt Wise
Heating Central, Electric, Solar
Cooling Ceiling Fan, Electric, Zoned
Flooring Carpet, Ceramic Tile, Tile, Wood Floor
Furnishings Unfurnished
Exterior
Exterior Feature Auto Sprinkler, Awnings, Built-in Grill, Covered Patio, Extra Building, Fence, Fruit Tree(s), Open Patio, Shed, Solar Panels, Well Sprinkler, Zoned Sprinkler
Parking Features 2+ Spaces, Drive - Circular, Garage - Attached, Garage - Building, Garage - Detached
Garage Spaces 4.0
Pool Concrete, Equipment Included, Heated, Inground, Salt Chlorination, Solar Heat
Community Features Disclosure, Sold As-Is, Survey
Utilities Available Cable, Electric, Septic, Underground, Well Water
Amenities Available Horse Trails, Park
Waterfront Description None
View Garden, Pool
Roof Type Metal
Present Use Disclosure,Sold As-Is,Survey
Exposure North
Private Pool Yes
Building
Lot Description 1 to < 2 Acres, West of US-1
Story 1.00
Unit Features Corner
Foundation Concrete, Other
Construction Status Resale
Schools
Elementary Schools Jupiter Elementary School
Middle Schools Independence Middle School
High Schools Jupiter High School
Others
Pets Allowed Yes
HOA Fee Include Other
Senior Community No Hopa
Restrictions Buyer Approval,Lease OK,None
Security Features Motion Detector,Security Light,Security Sys-Owned
Acceptable Financing Cash, Conventional
Horse Property No
Membership Fee Required No
Listing Terms Cash, Conventional
Financing Cash,Conventional
Pets Allowed No Restrictions
"My job is to find and attract mastery-based agents to the office, protect the culture, and make sure everyone is happy! "
derek.ratliff@riserealtyadvisors.com
10752 Deerwood Park Blvd South Waterview II, Suite 100 , JACKSONVILLE, Florida, 32256, USA

