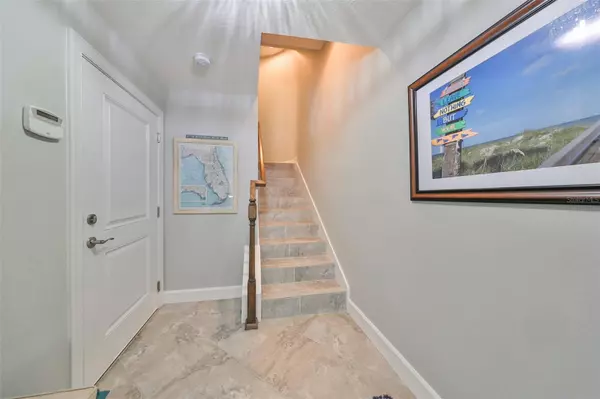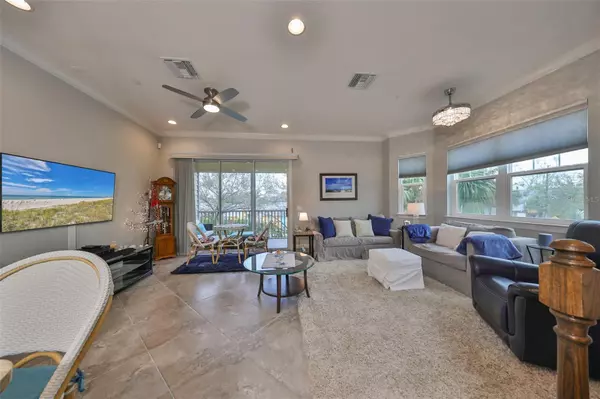3 Beds
3 Baths
1,985 SqFt
3 Beds
3 Baths
1,985 SqFt
Key Details
Property Type Townhouse
Sub Type Townhouse
Listing Status Pending
Purchase Type For Sale
Square Footage 1,985 sqft
Price per Sqft $402
Subdivision The Cove At Indian Rocks Beach
MLS Listing ID TB8319386
Bedrooms 3
Full Baths 3
HOA Fees $2,660/qua
HOA Y/N Yes
Originating Board Stellar MLS
Year Built 2014
Annual Tax Amount $6,778
Lot Size 1,742 Sqft
Acres 0.04
Property Description
Incredibly, An Indian Rocks Beach "IRB" property that was NOT affected by Helena or Milton. CHECK IT OUT..... 99 Haven Beach Dr, IRB 33785 at The Cove. No hurricane damage on this Home. This magnificent 3 bedroom, 3 bathroom Townhome is 1985 livable sf, tucked in at the end of the row situated right next to the main gate is hidden and as safe as you get from Mother Nature when she roars her ugly head. This project was built in 2014 by Taylor Morrison, a leader in BEACH BUILDING. Impeccably designed and maintained, the owner recently upgraded all 20 plus windows and doors to Impact rated to the tune of $46,000+ in January 2024. Enter from your oversized garage and take the elevator up to the main living floor Extra bright and airy because you're the end unit. As you enter you notice all TOP OF THE LINE APPOINTMENTS... Stainless appliances, Granite and custom cabinets, it just doesn't get any better. Remember; your elevator goes all the way up to your master retreat on level 3 of this property. Offering endless possibilities this property gives you everything that you want. The security of knowing that you're not in harm's way "and" you're just across the street from the Beach, the reason that you came IRB and to the Gulf Beaches in the first place. This unit is priced to sell as the current owner is ready to move on and she is building a new home as you read this. Don't let this one pass you by. Opportunity knocks, it's time for you to strike before it slips away.
Location
State FL
County Pinellas
Community The Cove At Indian Rocks Beach
Interior
Interior Features Cathedral Ceiling(s), Ceiling Fans(s), Crown Molding, Eat-in Kitchen, Elevator, High Ceilings, Kitchen/Family Room Combo, Living Room/Dining Room Combo, Solid Surface Counters, Solid Wood Cabinets, Stone Counters, Thermostat, Walk-In Closet(s), Window Treatments
Heating Central
Cooling Central Air
Flooring Carpet, Ceramic Tile
Fireplace false
Appliance Dishwasher, Dryer, Microwave, Range, Refrigerator, Washer
Laundry Inside, Laundry Room
Exterior
Exterior Feature Balcony, Sidewalk, Sliding Doors, Sprinkler Metered
Garage Spaces 2.0
Fence Fenced
Pool Gunite, In Ground
Community Features Association Recreation - Owned, Community Mailbox, Deed Restrictions, Golf Carts OK, Pool
Utilities Available Cable Available, Cable Connected, Electricity Available, Electricity Connected, Sewer Available, Sewer Connected, Water Available, Water Connected
Amenities Available Gated, Maintenance, Other, Pool
View Y/N Yes
Water Access Yes
Water Access Desc Intracoastal Waterway
View City
Roof Type Metal
Porch Covered, Enclosed, Rear Porch, Screened
Attached Garage true
Garage true
Private Pool Yes
Building
Lot Description Corner Lot, Flood Insurance Required, FloodZone, Landscaped, Level, Near Marina, Near Public Transit, Private, Sidewalk, Street Dead-End
Entry Level Three Or More
Foundation Slab
Lot Size Range 0 to less than 1/4
Builder Name Taylor Morrison
Sewer Public Sewer
Water Public
Architectural Style Cape Cod, Coastal, Contemporary, Florida, Key West
Structure Type Block,Wood Frame
New Construction false
Schools
Elementary Schools Anona Elementary-Pn
Middle Schools Seminole Middle-Pn
High Schools Seminole High-Pn
Others
Pets Allowed Yes
HOA Fee Include Pool,Escrow Reserves Fund,Fidelity Bond,Management,Private Road,Trash
Senior Community No
Pet Size Large (61-100 Lbs.)
Ownership Fee Simple
Monthly Total Fees $886
Acceptable Financing Cash, Conventional
Membership Fee Required Required
Listing Terms Cash, Conventional
Num of Pet 3
Special Listing Condition None

"My job is to find and attract mastery-based agents to the office, protect the culture, and make sure everyone is happy! "
derek.ratliff@riserealtyadvisors.com
10752 Deerwood Park Blvd South Waterview II, Suite 100 , JACKSONVILLE, Florida, 32256, USA






