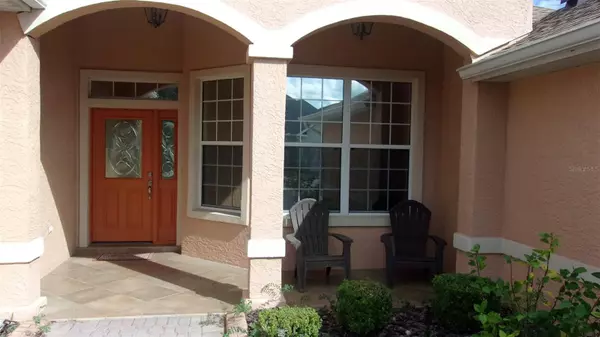3 Beds
2 Baths
1,709 SqFt
3 Beds
2 Baths
1,709 SqFt
Key Details
Property Type Single Family Home
Sub Type Single Family Residence
Listing Status Active
Purchase Type For Sale
Square Footage 1,709 sqft
Price per Sqft $186
Subdivision Candler Hills East Un B Ph 01
MLS Listing ID OM689366
Bedrooms 3
Full Baths 2
HOA Fees $312/mo
HOA Y/N Yes
Originating Board Stellar MLS
Year Built 2006
Annual Tax Amount $2,218
Lot Size 9,147 Sqft
Acres 0.21
Lot Dimensions 70x130
Property Description
Top of the World. As You Drive up to the Home you see the Brick Paver Driveway and Walkway to the Home. Walk Up to the
Cover Sitting Porch, You See the Nice Landscaping with the Concrete Sculptured Edging Around All of the Flower Beds and Bushes
on All Sides of the Home. The Front Door Enters into a Foyer, with the Living Room in Front with Triple Door Wall to the Enclosed
Lanai. The Formal Dining Room is to your Right. The Kitchen is Nice and Bright with a Solar Tube, Stainless Steel Appliances, and
a Large Pantry, Plus Eating Area Looking Out Over the Backyard. Master Bedroom with 2 Walk in Closets, and a Private Bath with
Very Large Walk in Shower with a Seat and Grab Bars, Large Vanity with Double Sinks, and Enclosed Toilet Area. Guest Bedrooms
on the Other Side of the Home with a Very Nice and Bright Bathroom and Huge Hall Closet Between. Laundry Room with Sink
and Maytag Washer and Dryer. Garage with Side Entrance Door, New Epoxy Coated Floor, Heavy Duty Pull Downstairs to
Finished Storage Above and Exhaust Fans for the Garage and the Attic Above. Enclosed Lanai with Tile Floors, Windows, and
Screens. Ceiling Fans and Lights Throughout the Home with Dimmer Switches. Double Pane Windows with the Front Being
Tinted. New Interior Paint. Window Blinds Throughout. Upgraded Drawers in all of the Cabinets in the House. Lots of Closets,
Cabinets, and Storage. Water Softener. Natural Gas Appliances. New Roof 2022. New HVAC 2017. Bond Paid. Candler Hills is an Up
Scale Community within OTOW with Tons of Amenities and Activities. This Home is Truly Move in Ready and a Must See.
Location
State FL
County Marion
Community Candler Hills East Un B Ph 01
Zoning PUD
Rooms
Other Rooms Florida Room
Interior
Interior Features Attic Fan, Ceiling Fans(s), Split Bedroom, Window Treatments
Heating Central, Natural Gas
Cooling Central Air
Flooring Ceramic Tile
Fireplace false
Appliance Dishwasher, Disposal, Dryer, Exhaust Fan, Ice Maker, Microwave, Range, Refrigerator, Washer, Water Softener
Laundry Gas Dryer Hookup
Exterior
Exterior Feature Irrigation System, Rain Gutters, Sliding Doors
Garage Spaces 2.0
Community Features Buyer Approval Required, Clubhouse, Deed Restrictions, Dog Park, Fitness Center, Gated Community - Guard, Golf Carts OK, Golf, Pool, Racquetball, Restaurant, Special Community Restrictions, Tennis Courts
Utilities Available Cable Connected, Natural Gas Available, Phone Available, Sewer Connected, Underground Utilities
Amenities Available Basketball Court, Clubhouse, Fitness Center, Gated, Golf Course, Pickleball Court(s), Pool, Racquetball, Recreation Facilities, Security, Shuffleboard Court, Spa/Hot Tub, Storage, Tennis Court(s)
Roof Type Shingle
Porch Front Porch, Porch, Rear Porch, Screened
Attached Garage true
Garage true
Private Pool No
Building
Lot Description Landscaped, Paved, Private
Story 1
Entry Level One
Foundation Slab
Lot Size Range 0 to less than 1/4
Sewer Private Sewer
Water Private
Architectural Style Florida
Structure Type Block,Concrete,Stucco
New Construction false
Others
Pets Allowed Breed Restrictions
HOA Fee Include Guard - 24 Hour,Common Area Taxes,Pool,Recreational Facilities,Security,Trash
Senior Community Yes
Ownership Fee Simple
Monthly Total Fees $312
Acceptable Financing Cash, Conventional, FHA, VA Loan
Membership Fee Required Required
Listing Terms Cash, Conventional, FHA, VA Loan
Num of Pet 2
Special Listing Condition None

"My job is to find and attract mastery-based agents to the office, protect the culture, and make sure everyone is happy! "
derek.ratliff@riserealtyadvisors.com
10752 Deerwood Park Blvd South Waterview II, Suite 100 , JACKSONVILLE, Florida, 32256, USA






