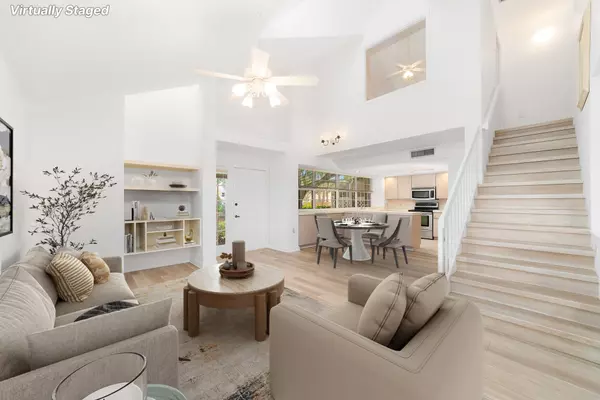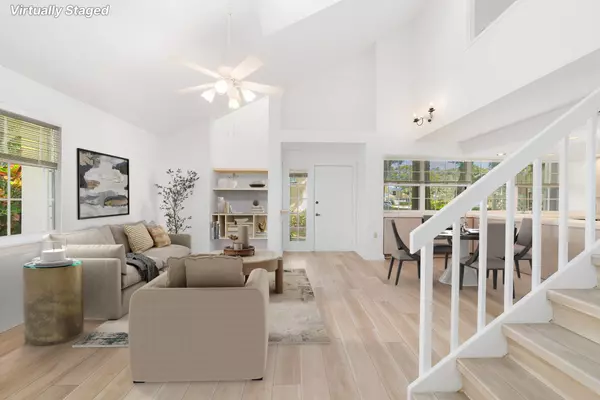
3 Beds
2 Baths
1,282 SqFt
3 Beds
2 Baths
1,282 SqFt
Key Details
Property Type Townhouse
Sub Type Townhouse
Listing Status Active
Purchase Type For Sale
Square Footage 1,282 sqft
Price per Sqft $304
Subdivision Wellesley At Boynton Beach
MLS Listing ID RX-11036446
Style Multi-Level,Townhouse
Bedrooms 3
Full Baths 2
Construction Status Resale
HOA Fees $433/mo
HOA Y/N Yes
Year Built 1988
Annual Tax Amount $6,588
Tax Year 2024
Lot Size 1,368 Sqft
Property Description
Location
State FL
County Palm Beach
Community Wellesley At Boynton Beach
Area 4490
Zoning PUD(ci
Rooms
Other Rooms Attic, Family, Laundry-Inside, Laundry-Util/Closet
Master Bath Combo Tub/Shower, Dual Sinks, Mstr Bdrm - Upstairs
Interior
Interior Features Ctdrl/Vault Ceilings, Entry Lvl Lvng Area
Heating Central, Electric
Cooling Ceiling Fan, Central, Electric
Flooring Tile, Vinyl Floor
Furnishings Unfurnished
Exterior
Exterior Feature Fence, Open Patio, Shutters
Parking Features 2+ Spaces, Guest, Vehicle Restrictions
Community Features Sold As-Is, Gated Community
Utilities Available Cable, Electric, Public Sewer, Public Water
Amenities Available Bike - Jog, Dog Park, Pickleball, Picnic Area, Pool, Sidewalks, Street Lights
Waterfront Description Lake
View Garden, Lake
Present Use Sold As-Is
Exposure East
Private Pool No
Building
Lot Description < 1/4 Acre, Paved Road, Public Road, Sidewalks
Story 2.00
Unit Features Corner,Multi-Level
Foundation Frame, Woodside
Construction Status Resale
Schools
Elementary Schools Freedom Shores Elementary School
Middle Schools Tradewinds Middle School
High Schools Santaluces Community High
Others
Pets Allowed Yes
HOA Fee Include Common Areas,Maintenance-Exterior,Security
Senior Community No Hopa
Restrictions Buyer Approval,No Boat,No Lease First 2 Years,No RV,Tenant Approval
Security Features Gate - Manned
Acceptable Financing Cash, Conventional
Horse Property No
Membership Fee Required No
Listing Terms Cash, Conventional
Financing Cash,Conventional

"My job is to find and attract mastery-based agents to the office, protect the culture, and make sure everyone is happy! "
derek.ratliff@riserealtyadvisors.com
10752 Deerwood Park Blvd South Waterview II, Suite 100 , JACKSONVILLE, Florida, 32256, USA






