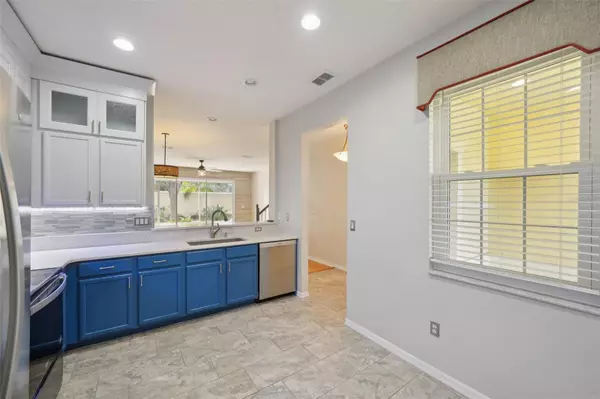2 Beds
3 Baths
1,378 SqFt
2 Beds
3 Baths
1,378 SqFt
Key Details
Property Type Townhouse
Sub Type Townhouse
Listing Status Active
Purchase Type For Sale
Square Footage 1,378 sqft
Price per Sqft $253
Subdivision Townhomes At North Lake
MLS Listing ID TB8320222
Bedrooms 2
Full Baths 2
Half Baths 1
HOA Fees $318/mo
HOA Y/N Yes
Originating Board Stellar MLS
Year Built 2005
Annual Tax Amount $1,665
Lot Size 2,178 Sqft
Acres 0.05
Property Description
Inside, the upgraded kitchen combines modern design with functionality, featuring stainless steel appliances, quartz countertops with a breakfast bar, recessed lighting, and sleek cabinets. The kitchen flows into a cozy living area with a stylish shiplap accent wall, creating an inviting layout ideal for gatherings. A three-panel sliding glass door fills the space with natural light, leading to a screened-in lanai where you can relax and enjoy the landscaped backyard.
Upstairs, the master suite boasts vaulted ceilings, a spacious walk-in closet, and an upgraded en suite bathroom with a walk-in shower and dual vanities. Enjoy the convenience of no carpet in either bedroom, with both rooms featuring updated flooring and nearby upper-level laundry.
Additional features include a new HVAC (2023), new appliances (2021), hot water heater (2020), roof (2018), impact-rated windows (2023), and updated flooring (2020). Located close to Fred Howard Park, Honeymoon Island, Sunset Beach, and Downtown Tarpon Springs, with its famous Sponge Docks, shopping, and dining, and just 30 minutes from Tampa International Airport, this townhome combines style, convenience, and peace of mind—having withstood recent hurricanes unscathed. Discover the charm of this Tarpon Springs gem!
Location
State FL
County Pinellas
Community Townhomes At North Lake
Interior
Interior Features Ceiling Fans(s), PrimaryBedroom Upstairs, Solid Surface Counters, Solid Wood Cabinets, Stone Counters, Walk-In Closet(s)
Heating Central
Cooling Central Air
Flooring Hardwood, Laminate, Tile
Fireplace false
Appliance Dishwasher, Microwave, Range
Laundry Laundry Room
Exterior
Exterior Feature Irrigation System, Rain Gutters, Sidewalk
Garage Spaces 1.0
Community Features Gated Community - No Guard, Pool, Sidewalks
Utilities Available Cable Available, Cable Connected, Electricity Available, Electricity Connected, Public, Sewer Available, Sewer Connected, Water Available, Water Connected
Roof Type Shingle
Attached Garage true
Garage true
Private Pool No
Building
Story 2
Entry Level Two
Foundation Slab
Lot Size Range 0 to less than 1/4
Sewer Public Sewer
Water Public
Structure Type Block,Wood Frame
New Construction false
Others
Pets Allowed Yes
HOA Fee Include Cable TV,Pool,Internet,Maintenance Structure,Maintenance Grounds,Recreational Facilities
Senior Community No
Ownership Fee Simple
Monthly Total Fees $318
Membership Fee Required Required
Special Listing Condition None

"My job is to find and attract mastery-based agents to the office, protect the culture, and make sure everyone is happy! "
derek.ratliff@riserealtyadvisors.com
10752 Deerwood Park Blvd South Waterview II, Suite 100 , JACKSONVILLE, Florida, 32256, USA






