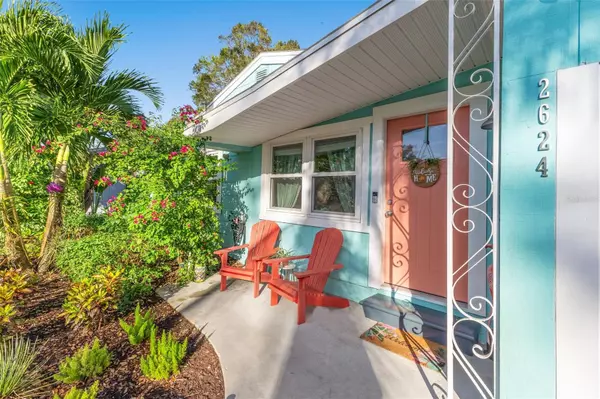2 Beds
1 Bath
868 SqFt
2 Beds
1 Bath
868 SqFt
OPEN HOUSE
Sat Jan 25, 1:00pm - 3:00pm
Key Details
Property Type Single Family Home
Sub Type Single Family Residence
Listing Status Active
Purchase Type For Sale
Square Footage 868 sqft
Price per Sqft $495
Subdivision Haynsworth Heights
MLS Listing ID TB8320788
Bedrooms 2
Full Baths 1
HOA Y/N No
Originating Board Stellar MLS
Year Built 1956
Lot Size 4,791 Sqft
Acres 0.11
Lot Dimensions 50x100
Property Description
Gulfport's Best-Kept Secret is Out!
Discover this show-stopping bungalow just blocks from the vibrant heart of downtown Gulfport and the serene Gulfport Marina. Where charm meets elegance, this unique 2-bedroom home is brimming with character and modern conveniences. It offers a single-car garage and a backyard retreat that's simply unbeatable.
From the moment you step inside, you'll be captivated. This home boasts an impressive list of features designed for comfort and security: newer double-pane windows with shutters, a fully irrigated lawn with well access on a timer, and a pergola outfitted with lights, perfect for entertaining. The private backyard is a tranquil dream- also equipped with a new gutter system including French drains for max efficiency, and that's just the beginning.
Inside, enjoy a quaint and charming galley kitchen with an adjoining bonus room, ideal for flexible use. The living space features pristine luxury vinyl plank flooring and a custom entertainment area with an electric fireplace, adding warmth to an already cozy atmosphere. The layout includes two full-sized bedrooms with a central full bath, and the spacious primary bedroom easily accommodates a king-sized bed.
Furnishings are available for purchase in a separate agreement, making it easy to move right in. Storage won't be an issue, either, thanks to the oversized one-car garage. With a shingle roof from 2014, a 2017 air conditioner, and a tankless water heater, this home is move-in ready and built to last.
Bonus: This home had zero issues during recent storms in the area, adding peace of mind to its many other highlights. Come see for yourself—homes like this are worth seeing in person!
Location
State FL
County Pinellas
Community Haynsworth Heights
Direction S
Rooms
Other Rooms Bonus Room, Den/Library/Office, Florida Room
Interior
Interior Features Ceiling Fans(s), Kitchen/Family Room Combo, Primary Bedroom Main Floor, Solid Surface Counters, Solid Wood Cabinets, Thermostat, Window Treatments
Heating Central
Cooling Central Air
Flooring Luxury Vinyl
Fireplaces Type Electric, Living Room
Furnishings Negotiable
Fireplace true
Appliance Cooktop, Dishwasher, Disposal, Dryer, Electric Water Heater, Microwave, Range, Refrigerator, Tankless Water Heater, Washer
Laundry In Garage
Exterior
Exterior Feature Awning(s), Garden, Hurricane Shutters, Irrigation System, Lighting, Rain Gutters
Garage Spaces 1.0
Fence Wood
Utilities Available BB/HS Internet Available, Cable Available, Cable Connected, Electricity Available, Electricity Connected
Roof Type Shingle
Porch Front Porch, Rear Porch
Attached Garage true
Garage true
Private Pool No
Building
Lot Description Flood Insurance Required, FloodZone, Landscaped
Story 1
Entry Level One
Foundation Block
Lot Size Range 0 to less than 1/4
Sewer Public Sewer
Water Public, Well
Architectural Style Bungalow
Structure Type Asbestos,Wood Siding
New Construction false
Schools
Elementary Schools Gulfport Elementary-Pn
High Schools St. Petersburg High-Pn
Others
Pets Allowed Yes
Senior Community No
Ownership Fee Simple
Acceptable Financing Cash, Conventional, FHA, VA Loan
Listing Terms Cash, Conventional, FHA, VA Loan
Special Listing Condition None

"My job is to find and attract mastery-based agents to the office, protect the culture, and make sure everyone is happy! "
derek.ratliff@riserealtyadvisors.com
10752 Deerwood Park Blvd South Waterview II, Suite 100 , JACKSONVILLE, Florida, 32256, USA






