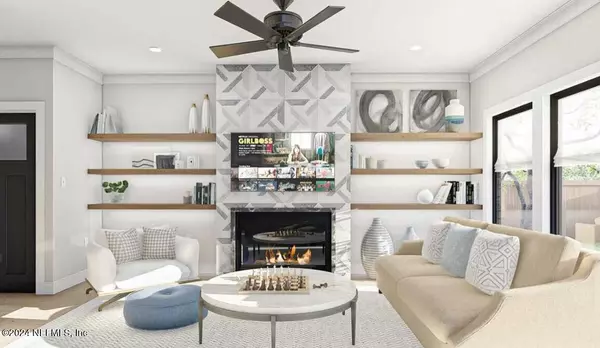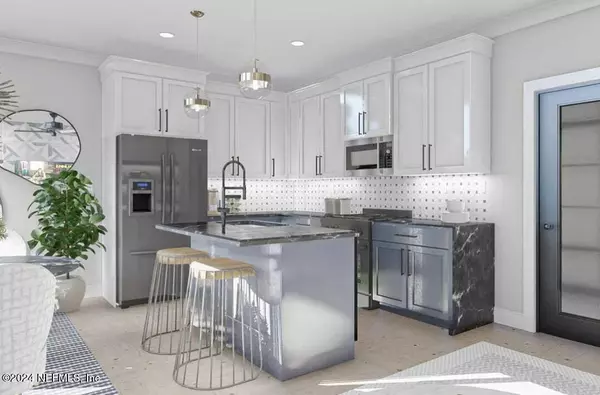
3 Beds
3 Baths
1,426 SqFt
3 Beds
3 Baths
1,426 SqFt
Key Details
Property Type Single Family Home
Sub Type Single Family Residence
Listing Status Active
Purchase Type For Sale
Square Footage 1,426 sqft
Price per Sqft $245
Subdivision Biscayne Villas
MLS Listing ID 2056752
Style Traditional
Bedrooms 3
Full Baths 2
Half Baths 1
Construction Status Under Construction
HOA Y/N No
Originating Board realMLS (Northeast Florida Multiple Listing Service)
Year Built 2024
Lot Size 0.610 Acres
Acres 0.61
Property Description
Welcome to the Kaylin II, part of GCI Homes' Celina's Dream Series floor plan. This affordable yet feature-rich home showcases the GCI difference that sets it apart. Positioned on a raised elevation, the Kaylin II includes a drive-under carport and a spacious two-car long driveway.
As you enter the Kaylin II, you'll be greeted by an amazing open concept design. The first level boasts a generous living room and kitchen area, complete with a convenient powder room. On the second floor, you'll find two inviting bedrooms that share a well-appointed bathroom, along with a large primary suite featuring a luxurious primary bathroom.
This home is designed for comfort and style, featuring Luxury Vinyl Plank flooring throughout the the first level, stunning 42-inch cabinets with crown molding, and elegant granite countertops in both the kitchen and bathrooms. All stainless steel appliances are included, such as a range with oven and cooktop, a microwave, and a side-by-side refrigerator. The windows are adorned with faux wood 2-inch blinds, adding to the home's charm.
Bathrooms are equipped with luxurious subway tile surrounds, complemented by brushed nickel plumbing fixtures from American Standard. The home is built with durability in mind, featuring 30-year architectural shingles and elegant LED lighting throughout. For added convenience, the laundry room is located upstairs and includes a washer and dryer as part of our GCI difference and Celina Dream Series features.
Expected delivery is set for February/March 2025. Don't miss out on this fantastic opportunity to secure your dream home in a serene setting!
Location
State FL
County Duval
Community Biscayne Villas
Area 091-Garden City/Airport
Direction From I-295, take Duval Rd N. Turn right onto Biscayne Blvd. Turn right onto Raven Dr. US GPS 11764 W Raven Drive home is next door on right.
Interior
Interior Features Eat-in Kitchen, Entrance Foyer, Kitchen Island, Open Floorplan, Primary Bathroom - Shower No Tub, Walk-In Closet(s)
Heating Central, Electric, Heat Pump, Zoned
Cooling Central Air, Electric, Zoned
Flooring Carpet, Vinyl, Wood
Laundry Upper Level
Exterior
Parking Features Carport
Carport Spaces 1
Utilities Available Cable Available, Electricity Connected, Sewer Connected, Water Connected
Roof Type Shingle
Porch Front Porch
Garage No
Private Pool No
Building
Lot Description Cul-De-Sac, Wetlands, Wooded
Sewer Public Sewer
Water Public
Architectural Style Traditional
Structure Type Vinyl Siding
New Construction Yes
Construction Status Under Construction
Schools
Elementary Schools Biscayne
Middle Schools Highlands
High Schools First Coast
Others
Senior Community No
Tax ID 0197000710R
Security Features Smoke Detector(s)
Acceptable Financing Cash, Conventional, FHA, USDA Loan, VA Loan
Listing Terms Cash, Conventional, FHA, USDA Loan, VA Loan

"My job is to find and attract mastery-based agents to the office, protect the culture, and make sure everyone is happy! "
derek.ratliff@riserealtyadvisors.com
10752 Deerwood Park Blvd South Waterview II, Suite 100 , JACKSONVILLE, Florida, 32256, USA






