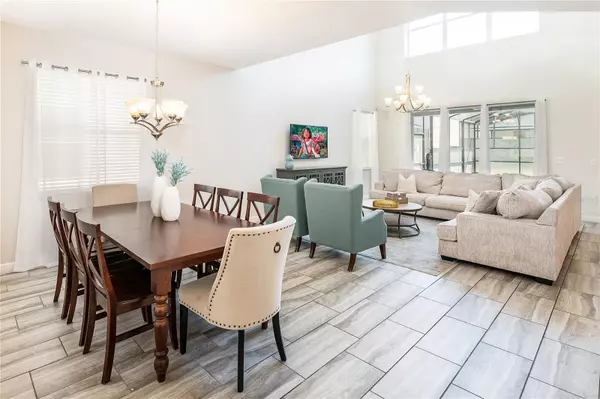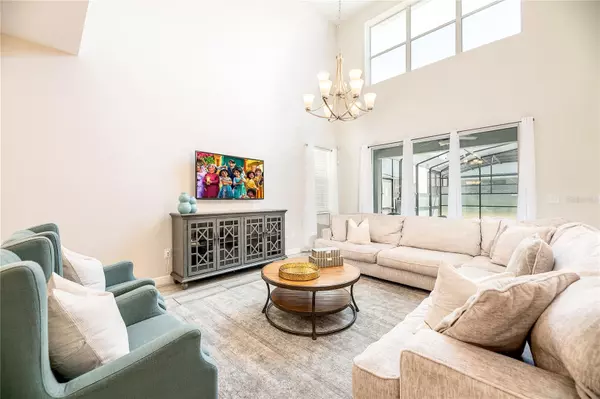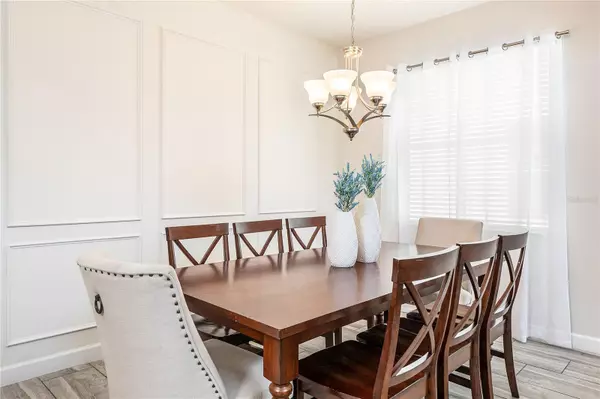
5 Beds
5 Baths
3,081 SqFt
5 Beds
5 Baths
3,081 SqFt
Key Details
Property Type Single Family Home
Sub Type Single Family Residence
Listing Status Pending
Purchase Type For Sale
Square Footage 3,081 sqft
Price per Sqft $223
Subdivision Storey Lake
MLS Listing ID O6258191
Bedrooms 5
Full Baths 5
Construction Status Inspections
HOA Fees $212/mo
HOA Y/N Yes
Originating Board Stellar MLS
Year Built 2016
Annual Tax Amount $10,047
Lot Size 4,356 Sqft
Acres 0.1
Property Description
Step inside and discover a bright, open kitchen that seamlessly flows into the combined dining and family rooms, as well as a charming covered lanai, with a HEATED POOL and SPA, ideal for entertaining or relaxing. With two master suites, one conveniently located on the first floor and the other on the second, you'll enjoy the utmost comfort and privacy. Each suite features a generous bathroom and a large closet, providing a serene sanctuary for everyone. Enjoy luxury features throughout, including granite countertops, 42" cabinets, stainless steel appliances, and elegant brick pavers.
Nestled in Lennar's #1 Master Planned Community, Storey Lake ensures an array of exceptional amenities to delight guests of all ages. The CLUBHOUSE is just a short walk which features Tiki Bar/Grille, Canoe/Kayak Rental, LAZY RIVER, Fitness Center, Miniature Golf, Quiet Pool, Splash Pad, Double Slide, Volleyball Court & Sports Court. This beautiful home is just minutes away from Central Florida's major attractions. You'll find Disney World a mere 5 miles west, while Lake Buena Vista and Disney Springs are just 3 miles north. The vibrant Loop is only 2.5 miles East, and the Orlando International Airport is a convenient 15 miles away.
Whether you're seeking a family retreat or a lucrative short-term rental opportunity, this house is an absolutely rare find. Contact us today to schedule your private tour and take the first step toward the vacation lifestyle you've always dreamed of.
Location
State FL
County Osceola
Community Storey Lake
Zoning RES
Interior
Interior Features Living Room/Dining Room Combo, Primary Bedroom Main Floor, Stone Counters
Heating Central
Cooling Central Air
Flooring Carpet, Ceramic Tile
Fireplace false
Appliance Dishwasher, Disposal, Dryer, Electric Water Heater, Microwave, Range, Range Hood, Refrigerator, Washer
Laundry Laundry Room
Exterior
Exterior Feature Sliding Doors
Garage Spaces 1.0
Pool Child Safety Fence, Heated, In Ground, Outside Bath Access
Community Features Fitness Center, Gated Community - Guard, Playground, Pool, Sidewalks
Utilities Available Electricity Connected, Public, Sewer Connected, Water Connected
Amenities Available Basketball Court, Clubhouse, Gated, Playground, Recreation Facilities
Roof Type Tile
Attached Garage true
Garage true
Private Pool Yes
Building
Story 2
Entry Level Two
Foundation Slab
Lot Size Range 0 to less than 1/4
Sewer Public Sewer
Water Public
Structure Type Block,Stucco
New Construction false
Construction Status Inspections
Schools
Elementary Schools Floral Ridge Elementary
Middle Schools Kissimmee Middle
High Schools Celebration High
Others
Pets Allowed Yes
HOA Fee Include Cable TV,Pool,Internet,Recreational Facilities,Trash
Senior Community No
Ownership Fee Simple
Monthly Total Fees $495
Acceptable Financing Cash, Conventional
Membership Fee Required Required
Listing Terms Cash, Conventional
Special Listing Condition None


"My job is to find and attract mastery-based agents to the office, protect the culture, and make sure everyone is happy! "
derek.ratliff@riserealtyadvisors.com
10752 Deerwood Park Blvd South Waterview II, Suite 100 , JACKSONVILLE, Florida, 32256, USA






