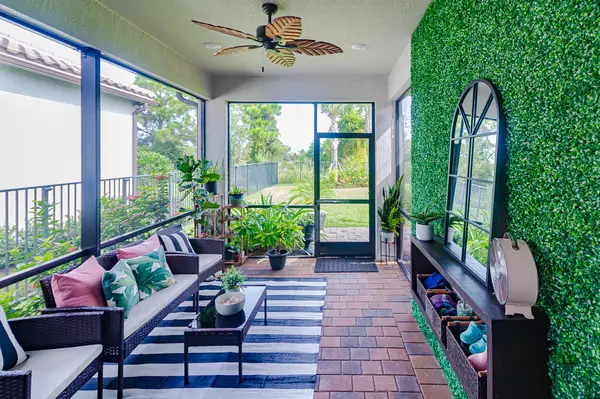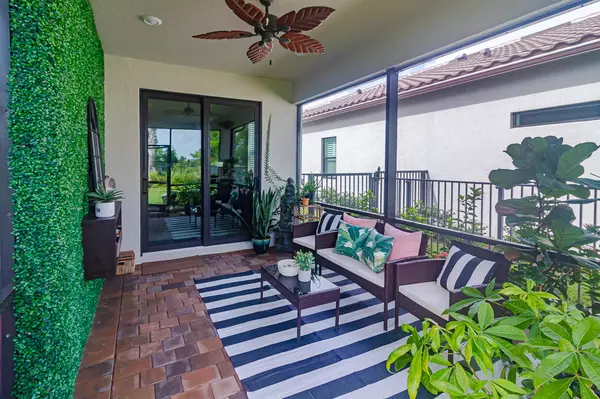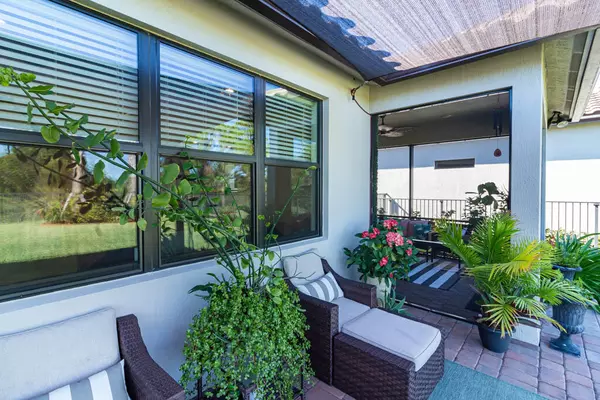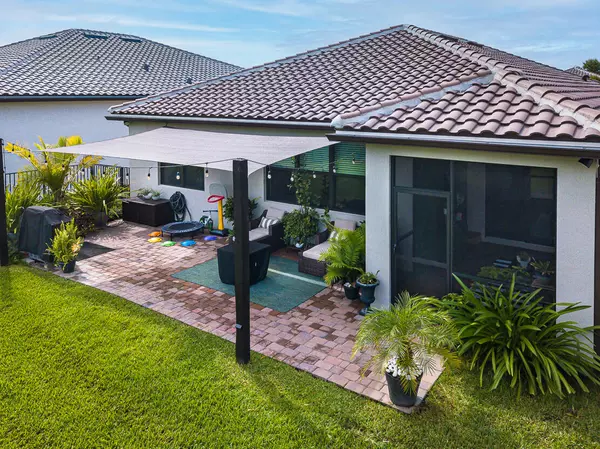4 Beds
2 Baths
1,849 SqFt
4 Beds
2 Baths
1,849 SqFt
Key Details
Property Type Single Family Home
Sub Type Single Family Detached
Listing Status Active
Purchase Type For Sale
Square Footage 1,849 sqft
Price per Sqft $302
Subdivision Veranda Gardens
MLS Listing ID RX-11038292
Style Ranch
Bedrooms 4
Full Baths 2
Construction Status Resale
HOA Fees $334/mo
HOA Y/N Yes
Year Built 2022
Annual Tax Amount $2,495
Tax Year 2024
Lot Size 7,013 Sqft
Property Description
Location
State FL
County St. Lucie
Community Veranda Gardens
Area 7220
Zoning Residential
Rooms
Other Rooms Laundry-Inside
Master Bath Dual Sinks, Mstr Bdrm - Ground, Separate Shower
Interior
Interior Features Foyer, Kitchen Island, Pantry, Walk-in Closet
Heating Central, Electric
Cooling Ceiling Fan, Central, Electric
Flooring Ceramic Tile
Furnishings Unfurnished
Exterior
Exterior Feature Auto Sprinkler, Covered Patio, Fence, Open Patio, Room for Pool, Screened Patio, Zoned Sprinkler
Parking Features 2+ Spaces, Driveway
Garage Spaces 2.0
Community Features Sold As-Is, Gated Community
Utilities Available Electric, Gas Natural, Public Sewer, Public Water, Underground
Amenities Available Basketball, Bocce Ball, Cabana, Clubhouse, Community Room, Dog Park, Fitness Center, Manager on Site, Pickleball, Picnic Area, Playground, Pool, Sidewalks, Spa-Hot Tub, Street Lights, Tennis
Waterfront Description None
View Preserve
Roof Type Barrel,Concrete Tile
Present Use Sold As-Is
Exposure South
Private Pool No
Building
Lot Description < 1/4 Acre, Paved Road, Sidewalks
Story 1.00
Foundation Block, CBS
Construction Status Resale
Schools
Elementary Schools Morningside Elementary School
Middle Schools Northport K-8 School
Others
Pets Allowed Yes
HOA Fee Include Common Areas,Lawn Care,Manager,Reserve Funds
Senior Community No Hopa
Restrictions Commercial Vehicles Prohibited,Lease OK w/Restrict
Security Features Gate - Unmanned
Acceptable Financing Cash, Conventional, FHA, VA
Horse Property No
Membership Fee Required No
Listing Terms Cash, Conventional, FHA, VA
Financing Cash,Conventional,FHA,VA
Pets Allowed No Aggressive Breeds
"My job is to find and attract mastery-based agents to the office, protect the culture, and make sure everyone is happy! "
derek.ratliff@riserealtyadvisors.com
10752 Deerwood Park Blvd South Waterview II, Suite 100 , JACKSONVILLE, Florida, 32256, USA






