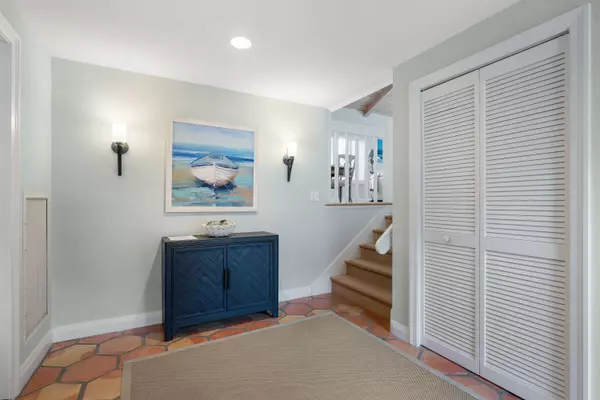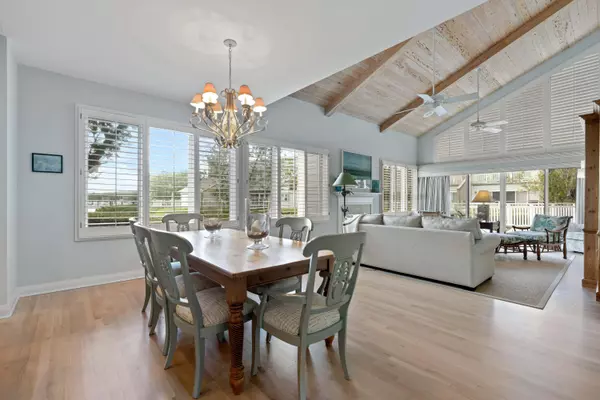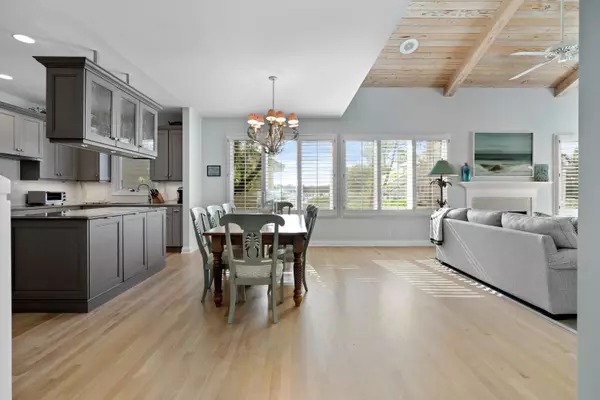4 Beds
4 Baths
2,746 SqFt
4 Beds
4 Baths
2,746 SqFt
Key Details
Property Type Single Family Home
Sub Type Single Family Detached
Listing Status Active Under Contract
Purchase Type For Sale
Square Footage 2,746 sqft
Price per Sqft $637
Subdivision Loblolly Bay
MLS Listing ID RX-11038410
Style < 4 Floors,Stilt
Bedrooms 4
Full Baths 4
Construction Status Resale
HOA Fees $2,002/mo
HOA Y/N Yes
Year Built 1991
Annual Tax Amount $21,012
Tax Year 2024
Lot Size 6,155 Sqft
Property Description
Location
State FL
County Martin
Area 14 - Hobe Sound/Stuart - South Of Cove Rd
Zoning PUD
Rooms
Other Rooms Laundry-Inside
Master Bath 2 Master Baths, Mstr Bdrm - Upstairs
Interior
Interior Features Ctdrl/Vault Ceilings, Fireplace(s), Kitchen Island, Upstairs Living Area, Volume Ceiling, Walk-in Closet
Heating Central, Electric
Cooling Ceiling Fan, Central, Electric
Flooring Carpet, Clay Tile, Wood Floor
Furnishings Furnished
Exterior
Exterior Feature Open Balcony, Screened Patio
Parking Features 2+ Spaces
Garage Spaces 2.0
Community Features Gated Community
Utilities Available Cable, Electric, Public Sewer, Public Water
Amenities Available Manager on Site
Waterfront Description Interior Canal,Mangrove,Marina
View Marina
Roof Type Comp Shingle
Exposure North
Private Pool No
Building
Lot Description < 1/4 Acre
Story 4.00
Foundation Frame
Construction Status Resale
Others
Pets Allowed Yes
HOA Fee Include Security,Trash Removal
Senior Community No Hopa
Restrictions Buyer Approval
Security Features Gate - Manned,Security Patrol
Acceptable Financing Cash, Conventional
Horse Property No
Membership Fee Required No
Listing Terms Cash, Conventional
Financing Cash,Conventional
"My job is to find and attract mastery-based agents to the office, protect the culture, and make sure everyone is happy! "
derek.ratliff@riserealtyadvisors.com
10752 Deerwood Park Blvd South Waterview II, Suite 100 , JACKSONVILLE, Florida, 32256, USA






