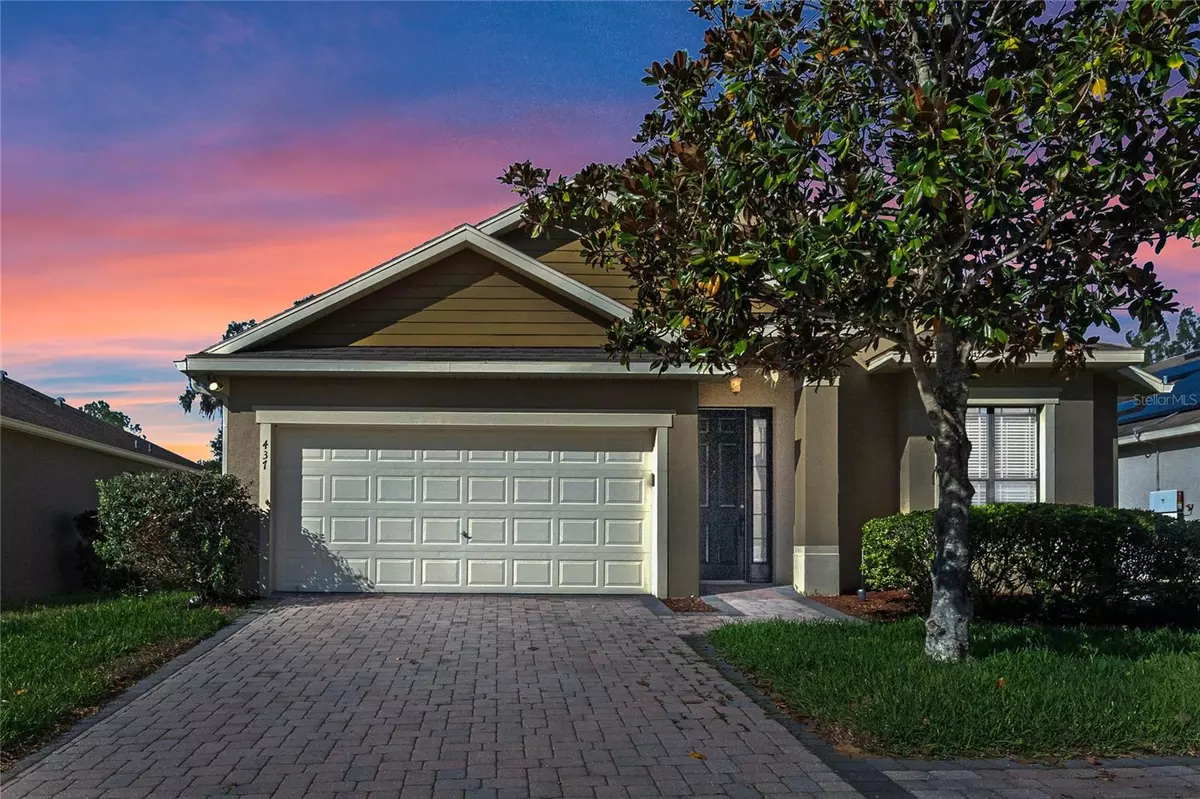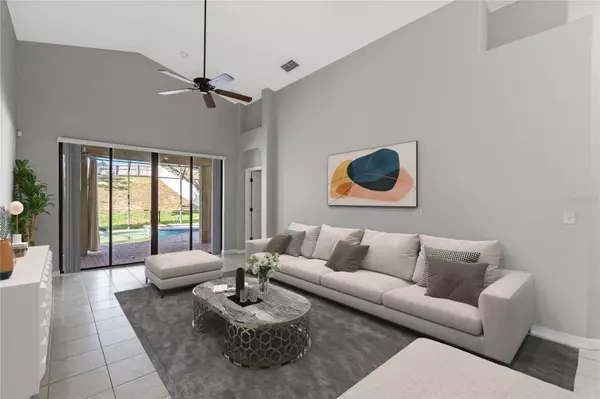
3 Beds
3 Baths
1,592 SqFt
3 Beds
3 Baths
1,592 SqFt
Key Details
Property Type Single Family Home
Sub Type Single Family Residence
Listing Status Active
Purchase Type For Sale
Square Footage 1,592 sqft
Price per Sqft $219
Subdivision Bridgeford Crossing
MLS Listing ID O6256915
Bedrooms 3
Full Baths 3
HOA Fees $227/mo
HOA Y/N Yes
Originating Board Stellar MLS
Year Built 2008
Annual Tax Amount $4,088
Lot Size 0.270 Acres
Acres 0.27
Property Description
Step inside to discover a spacious layout featuring three cozy bedrooms (two with private entrances to the back patio area) and three well-appointed bathrooms, ensuring everyone has their own private retreat. With 1,592 square feet of living space, this home provides ample room for relaxation and entertaining. The open-concept design with high ceilings seamlessly connects the living, dining, and kitchen areas, creating a warm and inviting atmosphere with views of your expansive backyard and pool area.
Speaking of the outdoors, the property sits on a generous 11,639 square foot lot, offering endless possibilities for gardening and outdoor activities. Whether you’re hosting a barbecue or simply soaking up the sun next to your screened in heated pool and spa, this backyard is your personal oasis.
Located in the friendly gated community of Bridgeford Crossing amenities include a fitness center, tennis courts, pool, recreation center with pool tables and a theater room. This home is just a short drive from local shops, dining, and entertainment options. Don’t miss the chance to make 437 Bridgeford Crossing Boulevard your new address. It’s more than a house; it’s a place to call home. Lawn care included in HOA.
Location
State FL
County Polk
Community Bridgeford Crossing
Zoning 01
Interior
Interior Features Ceiling Fans(s), High Ceilings, Kitchen/Family Room Combo, Open Floorplan, Other, Split Bedroom, Walk-In Closet(s)
Heating Central, Heat Pump
Cooling Central Air
Flooring Carpet, Ceramic Tile, Laminate
Fireplace false
Appliance Dishwasher, Disposal, Electric Water Heater, Range, Refrigerator
Laundry Laundry Room
Exterior
Exterior Feature Sliding Doors
Garage Spaces 2.0
Pool Child Safety Fence, Gunite, Heated, In Ground
Community Features Deed Restrictions, Fitness Center, Pool, Tennis Courts
Utilities Available Cable Available, Public, Street Lights, Underground Utilities
Amenities Available Clubhouse, Fitness Center, Gated, Maintenance, Pool, Recreation Facilities, Tennis Court(s)
Roof Type Shingle
Attached Garage true
Garage true
Private Pool Yes
Building
Entry Level One
Foundation Slab
Lot Size Range 1/4 to less than 1/2
Sewer Public Sewer
Water None
Structure Type Block,Stucco
New Construction false
Schools
Elementary Schools Horizons Elementary
Middle Schools Daniel Jenkins Academy Of Technology Middle
High Schools Ridge Community Senior High
Others
Pets Allowed Yes
HOA Fee Include Cable TV,Pool,Maintenance Grounds
Senior Community No
Ownership Fee Simple
Monthly Total Fees $227
Acceptable Financing Cash, Conventional, VA Loan
Membership Fee Required Required
Listing Terms Cash, Conventional, VA Loan
Special Listing Condition None


"My job is to find and attract mastery-based agents to the office, protect the culture, and make sure everyone is happy! "
derek.ratliff@riserealtyadvisors.com
10752 Deerwood Park Blvd South Waterview II, Suite 100 , JACKSONVILLE, Florida, 32256, USA






