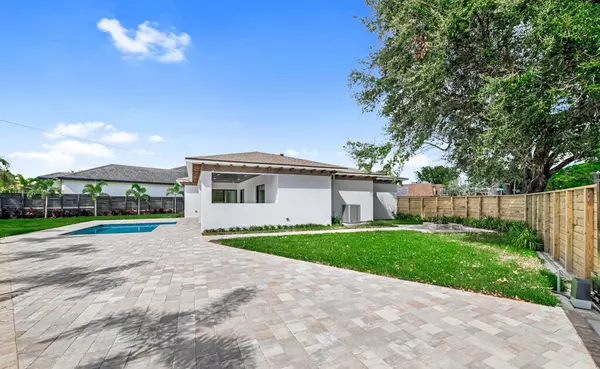
4 Beds
4.1 Baths
2,833 SqFt
4 Beds
4.1 Baths
2,833 SqFt
Key Details
Property Type Single Family Home
Sub Type Single Family Detached
Listing Status Active Under Contract
Purchase Type For Sale
Square Footage 2,833 sqft
Price per Sqft $441
Subdivision Bandlow Sub
MLS Listing ID RX-11038609
Bedrooms 4
Full Baths 4
Half Baths 1
Construction Status Resale
HOA Y/N No
Year Built 1964
Annual Tax Amount $6,334
Tax Year 2024
Lot Size 0.333 Acres
Property Description
Location
State FL
County Palm Beach
Area 5660
Zoning RS(cit
Rooms
Other Rooms Attic, Laundry-Inside
Master Bath Separate Tub
Interior
Interior Features Fire Sprinkler, Kitchen Island, Pantry, Volume Ceiling
Heating Central, Electric
Cooling Electric
Flooring Ceramic Tile
Furnishings Unfurnished
Exterior
Exterior Feature Auto Sprinkler, Built-in Grill, Custom Lighting, Zoned Sprinkler
Parking Features 2+ Spaces, Drive - Circular, Garage - Detached
Garage Spaces 2.0
Pool Inground
Utilities Available Electric, Public Water
Amenities Available None
Waterfront Description None
View Other
Roof Type Comp Shingle
Exposure North
Private Pool Yes
Building
Lot Description 1/2 to < 1 Acre, 1/4 to 1/2 Acre, Corner Lot
Story 1.00
Foundation CBS
Construction Status Resale
Schools
Elementary Schools Meadow Park Elementary School
Middle Schools Conniston Middle School
High Schools Forest Hill Community High School
Others
Pets Allowed Yes
Senior Community No Hopa
Restrictions None
Acceptable Financing Cash, Conventional
Horse Property No
Membership Fee Required No
Listing Terms Cash, Conventional
Financing Cash,Conventional
Pets Allowed No Restrictions

"My job is to find and attract mastery-based agents to the office, protect the culture, and make sure everyone is happy! "
derek.ratliff@riserealtyadvisors.com
10752 Deerwood Park Blvd South Waterview II, Suite 100 , JACKSONVILLE, Florida, 32256, USA






