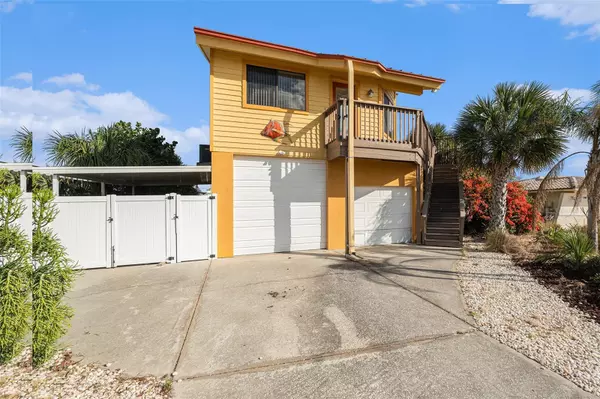3 Beds
3 Baths
1,574 SqFt
3 Beds
3 Baths
1,574 SqFt
Key Details
Property Type Single Family Home
Sub Type Single Family Residence
Listing Status Active
Purchase Type For Sale
Square Footage 1,574 sqft
Price per Sqft $492
Subdivision Sea Ranch On The Gulf
MLS Listing ID TB8322932
Bedrooms 3
Full Baths 3
HOA Y/N No
Originating Board Stellar MLS
Year Built 1989
Annual Tax Amount $2,034
Lot Size 6,534 Sqft
Acres 0.15
Property Description
Designed for both comfort and style, the open floor plan features a vaulted ceiling that enhances the spacious feel of the home. The loft-style primary suite is a true retreat, complete with a private balcony where you can enjoy breathtaking views of the bay. The kitchen is equipped with stainless steel appliances and an island perfect for creating culinary masterpieces.
Step outside to the wraparound decks and immerse yourself in the beauty of waterfront living. The floating dock and two boat lifts offer direct access to the water, while the outside shower adds to the ease of living by the bay. Boat slips can be rented out for a monthly fee! A 2-car garage and a mother-in-law suite on the first floor provide ample space and convenience for family or guests.
This is more than just a home; it's a lifestyle. Experience the wonders of bay living, with spectacular views and endless opportunities for relaxation and adventure, right in your very own backyard. Property was a profitable air b&b with superhost status!
Location
State FL
County Pasco
Community Sea Ranch On The Gulf
Zoning 00R4
Interior
Interior Features Cathedral Ceiling(s), Ceiling Fans(s), Eat-in Kitchen, High Ceilings, Kitchen/Family Room Combo, Open Floorplan, PrimaryBedroom Upstairs, Skylight(s), Stone Counters, Thermostat, Vaulted Ceiling(s), Walk-In Closet(s), Window Treatments
Heating Central, Electric
Cooling Central Air, Wall/Window Unit(s)
Flooring Laminate, Luxury Vinyl, Tile
Fireplace false
Appliance Dishwasher, Dryer, Microwave, Range, Refrigerator, Washer
Laundry Inside
Exterior
Exterior Feature Lighting, Outdoor Shower, Sliding Doors, Storage
Parking Features Boat, Driveway, Garage Door Opener, Golf Cart Parking
Garage Spaces 2.0
Fence Fenced
Pool Above Ground, Deck
Utilities Available BB/HS Internet Available, Cable Available, Electricity Connected, Sewer Connected, Water Connected
Waterfront Description Canal - Saltwater
View Y/N Yes
Water Access Yes
Water Access Desc Canal - Saltwater
View Water
Roof Type Metal
Porch Deck, Patio, Wrap Around
Attached Garage true
Garage true
Private Pool Yes
Building
Lot Description Cul-De-Sac
Entry Level Three Or More
Foundation Stilt/On Piling
Lot Size Range 0 to less than 1/4
Sewer Public Sewer
Water Public
Architectural Style Contemporary, Elevated, Florida, Key West
Structure Type Block,Wood Frame
New Construction false
Others
Senior Community No
Ownership Fee Simple
Acceptable Financing Cash, Conventional, FHA, VA Loan
Listing Terms Cash, Conventional, FHA, VA Loan
Special Listing Condition None

"My job is to find and attract mastery-based agents to the office, protect the culture, and make sure everyone is happy! "
derek.ratliff@riserealtyadvisors.com
10752 Deerwood Park Blvd South Waterview II, Suite 100 , JACKSONVILLE, Florida, 32256, USA






