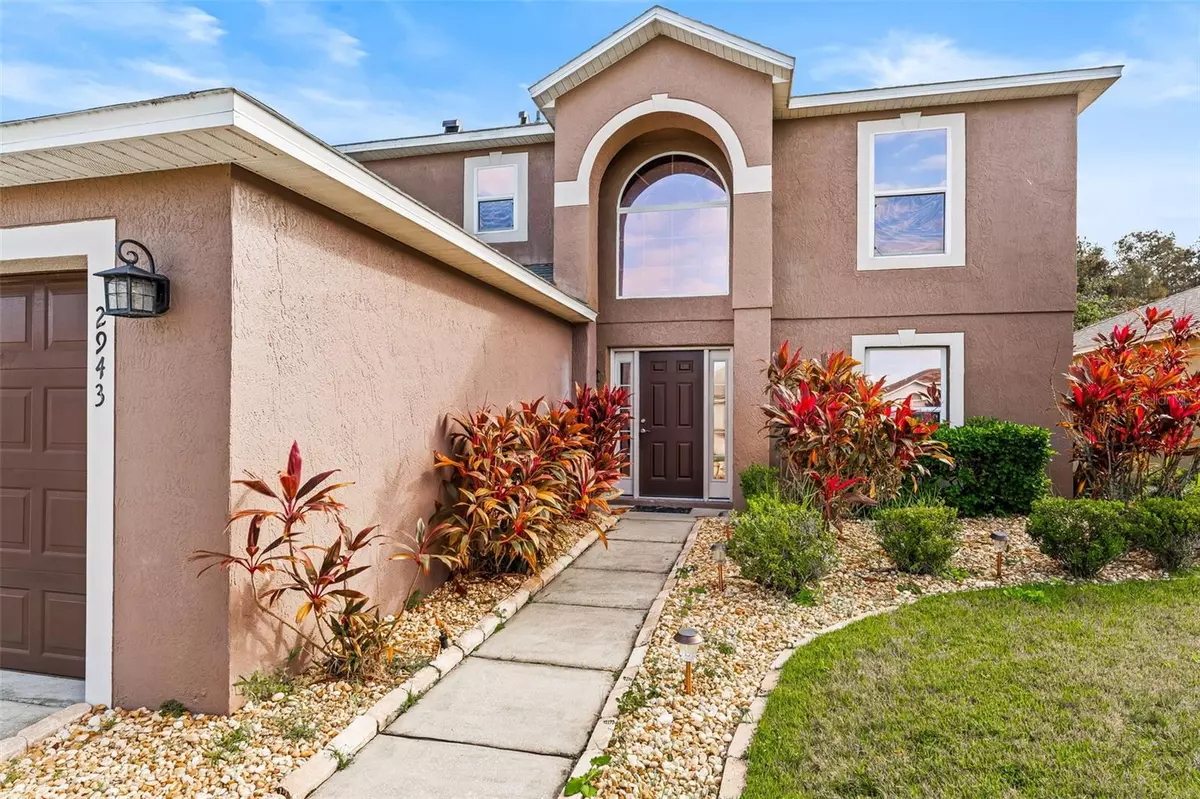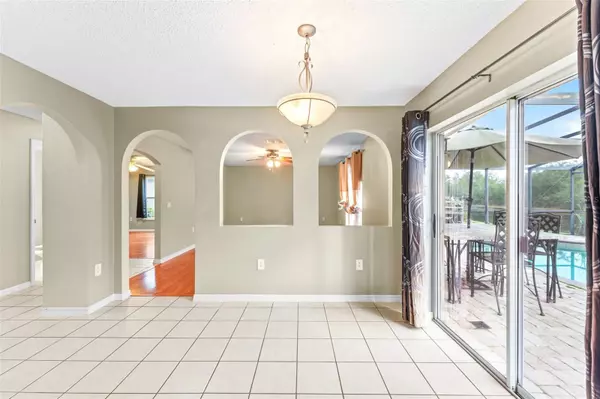
4 Beds
3 Baths
2,222 SqFt
4 Beds
3 Baths
2,222 SqFt
Key Details
Property Type Single Family Home
Sub Type Single Family Residence
Listing Status Active
Purchase Type For Sale
Square Footage 2,222 sqft
Price per Sqft $193
Subdivision Canoe Creek Estates Ph 7
MLS Listing ID S5116042
Bedrooms 4
Full Baths 2
Half Baths 1
HOA Fees $350/ann
HOA Y/N Yes
Originating Board Stellar MLS
Year Built 2004
Annual Tax Amount $4,946
Lot Size 5,227 Sqft
Acres 0.12
Property Description
Inside, enjoy ceramic tile in wet areas and wood laminate floors throughout. The first floor features a formal dining room, eat-in kitchen with center island, family room, bonus room, laundry, and half bath. Upstairs, the owner’s suite and additional bedrooms await.
Recent updates include new interior paint, upgraded A/C (2019), kitchen appliances (2020), and a WiFi-enabled garage door opener.
Relax in your screen-enclosed freshwater pool with water features and a large pavered patio, overlooking tranquil pond and conservation views. This home is a must-see. Schedule your showing today!
Location
State FL
County Osceola
Community Canoe Creek Estates Ph 7
Zoning SPUD
Interior
Interior Features Ceiling Fans(s)
Heating Central
Cooling Central Air
Flooring Tile, Wood
Furnishings Unfurnished
Fireplace false
Appliance Dishwasher, Electric Water Heater, Range, Refrigerator
Laundry Electric Dryer Hookup, Washer Hookup
Exterior
Exterior Feature Sidewalk, Sliding Doors
Parking Features Garage Door Opener
Garage Spaces 2.0
Pool In Ground
Utilities Available Cable Available, Public
Roof Type Shingle
Attached Garage true
Garage true
Private Pool Yes
Building
Entry Level Two
Foundation Slab
Lot Size Range 0 to less than 1/4
Sewer None
Water Public
Structure Type Block
New Construction false
Others
Pets Allowed Cats OK, Dogs OK
Senior Community No
Ownership Fee Simple
Monthly Total Fees $29
Acceptable Financing Cash, Conventional, FHA, VA Loan
Membership Fee Required Required
Listing Terms Cash, Conventional, FHA, VA Loan
Special Listing Condition None


"My job is to find and attract mastery-based agents to the office, protect the culture, and make sure everyone is happy! "
derek.ratliff@riserealtyadvisors.com
10752 Deerwood Park Blvd South Waterview II, Suite 100 , JACKSONVILLE, Florida, 32256, USA






