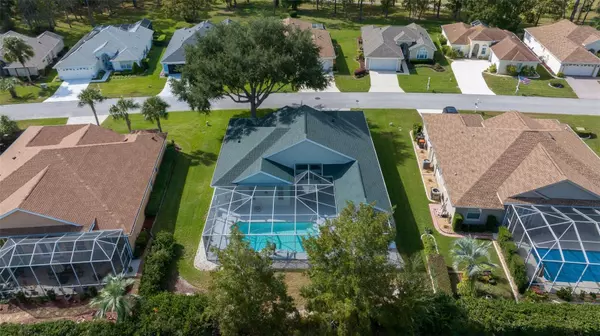3 Beds
3 Baths
1,832 SqFt
3 Beds
3 Baths
1,832 SqFt
Key Details
Property Type Single Family Home
Sub Type Single Family Residence
Listing Status Active
Purchase Type For Sale
Square Footage 1,832 sqft
Price per Sqft $207
Subdivision Oak Run Laurel Oaks
MLS Listing ID OM689393
Bedrooms 3
Full Baths 2
Half Baths 1
HOA Fees $193/mo
HOA Y/N Yes
Originating Board Stellar MLS
Year Built 2003
Annual Tax Amount $1,770
Lot Size 8,276 Sqft
Acres 0.19
Property Description
Welcome to your dream home in the heart of the highly desirable Oak Run Country Club. This Spacious Tuscany model Features 3 bedrooms, 2 full bathrooms, and a convenient powder room, this 1,832 sq. ft. home is designed for relaxation and entertaining. High ceilings create a light and airy feel, while the enclosed private pool lets you enjoy Florida living all year. Recent updates include a brand-new roof (installed in Summer 2024), freshly trimmed landscaping (August 2024), and a professionally pressure-washed exterior (2024), leaving this home in move-in-ready condition. Life in Oak Run is nothing short of extraordinary! Enjoy access to a golf course, tennis courts, multiple pools, fitness centers, a full-service restaurant, and vibrant clubhouses brimming with activities to match any interest whether you're unwinding in your retreat or connecting with friends in this lively 55+ community. Start 2025 in style—unwind in your private retreat or dive into the energy of this dynamic community. Opportunities like this don't come along often, so don't wait!
Location
State FL
County Marion
Community Oak Run Laurel Oaks
Zoning PUD
Interior
Interior Features Cathedral Ceiling(s), Ceiling Fans(s), High Ceilings, Open Floorplan, Primary Bedroom Main Floor, Window Treatments
Heating Electric, Heat Pump
Cooling Central Air
Flooring Carpet, Tile, Wood
Fireplace false
Appliance Dishwasher, Dryer, Range, Refrigerator, Washer
Laundry In Garage
Exterior
Exterior Feature Private Mailbox, Rain Gutters
Garage Spaces 2.0
Pool In Ground
Community Features Clubhouse, Dog Park, Fitness Center, Gated Community - No Guard, Golf Carts OK, Pool, Restaurant, Tennis Courts
Utilities Available Public
Amenities Available Cable TV, Clubhouse, Fitness Center, Gated, Recreation Facilities, Shuffleboard Court, Spa/Hot Tub, Tennis Court(s)
Roof Type Shingle
Attached Garage true
Garage true
Private Pool Yes
Building
Story 1
Entry Level One
Foundation Slab
Lot Size Range 0 to less than 1/4
Sewer Public Sewer
Water Public
Structure Type Block,Concrete,Stucco
New Construction false
Others
Pets Allowed Cats OK, Dogs OK
HOA Fee Include Cable TV,Pool,Maintenance Grounds,Recreational Facilities,Security,Trash
Senior Community Yes
Ownership Fee Simple
Monthly Total Fees $193
Acceptable Financing Cash, Conventional, VA Loan
Membership Fee Required Required
Listing Terms Cash, Conventional, VA Loan
Num of Pet 2
Special Listing Condition None

"My job is to find and attract mastery-based agents to the office, protect the culture, and make sure everyone is happy! "
derek.ratliff@riserealtyadvisors.com
10752 Deerwood Park Blvd South Waterview II, Suite 100 , JACKSONVILLE, Florida, 32256, USA






