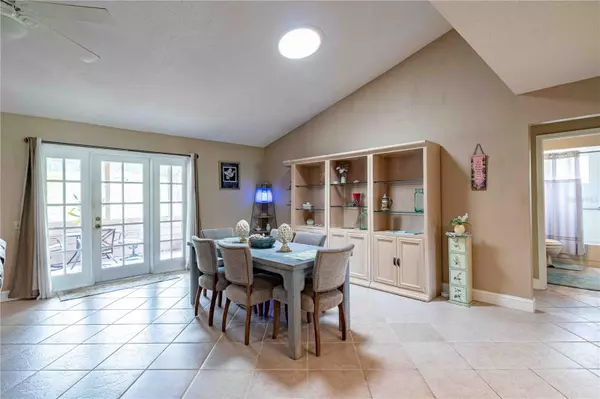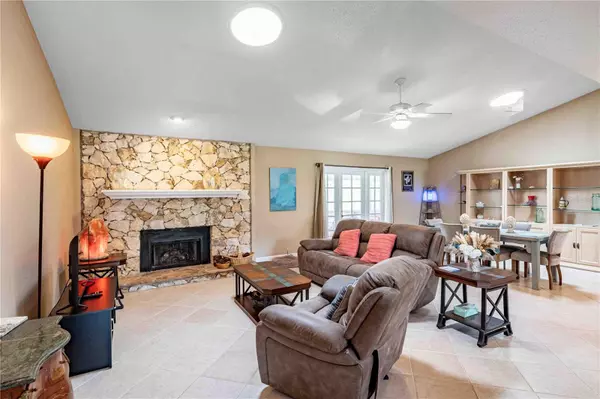3 Beds
2 Baths
1,739 SqFt
3 Beds
2 Baths
1,739 SqFt
OPEN HOUSE
Thu Jan 23, 3:00am - 4:00pm
Key Details
Property Type Single Family Home
Sub Type Single Family Residence
Listing Status Active
Purchase Type For Sale
Square Footage 1,739 sqft
Price per Sqft $207
Subdivision Pelican Bay Ph 03 Unit 02
MLS Listing ID O6256189
Bedrooms 3
Full Baths 2
HOA Fees $900/ann
HOA Y/N Yes
Originating Board Stellar MLS
Year Built 1982
Annual Tax Amount $1,785
Lot Size 0.390 Acres
Acres 0.39
Lot Dimensions 120x140
Property Description
Location
State FL
County Volusia
Community Pelican Bay Ph 03 Unit 02
Zoning 02RPUD
Interior
Interior Features Walk-In Closet(s)
Heating Electric
Cooling Central Air
Flooring Carpet
Fireplace true
Appliance Dryer, Microwave, Range, Refrigerator, Washer
Laundry Inside
Exterior
Exterior Feature Lighting, Sidewalk
Garage Spaces 2.0
Community Features Clubhouse, Gated Community - Guard, Golf Carts OK, Golf, Sidewalks
Utilities Available Cable Available, Electricity Available, Sewer Available, Sewer Connected, Water Available, Water Connected
Amenities Available Gated, Golf Course
Roof Type Shingle
Attached Garage true
Garage true
Private Pool No
Building
Story 1
Entry Level One
Foundation Slab
Lot Size Range 1/4 to less than 1/2
Sewer Public Sewer
Water Public
Structure Type Wood Frame
New Construction false
Schools
Elementary Schools South Daytona Elem
Middle Schools Silver Sands Middle
High Schools Atlantic High
Others
Pets Allowed Yes
Senior Community No
Ownership Fee Simple
Monthly Total Fees $75
Acceptable Financing Cash, Conventional, FHA, VA Loan
Membership Fee Required Required
Listing Terms Cash, Conventional, FHA, VA Loan
Special Listing Condition None

"My job is to find and attract mastery-based agents to the office, protect the culture, and make sure everyone is happy! "
derek.ratliff@riserealtyadvisors.com
10752 Deerwood Park Blvd South Waterview II, Suite 100 , JACKSONVILLE, Florida, 32256, USA






