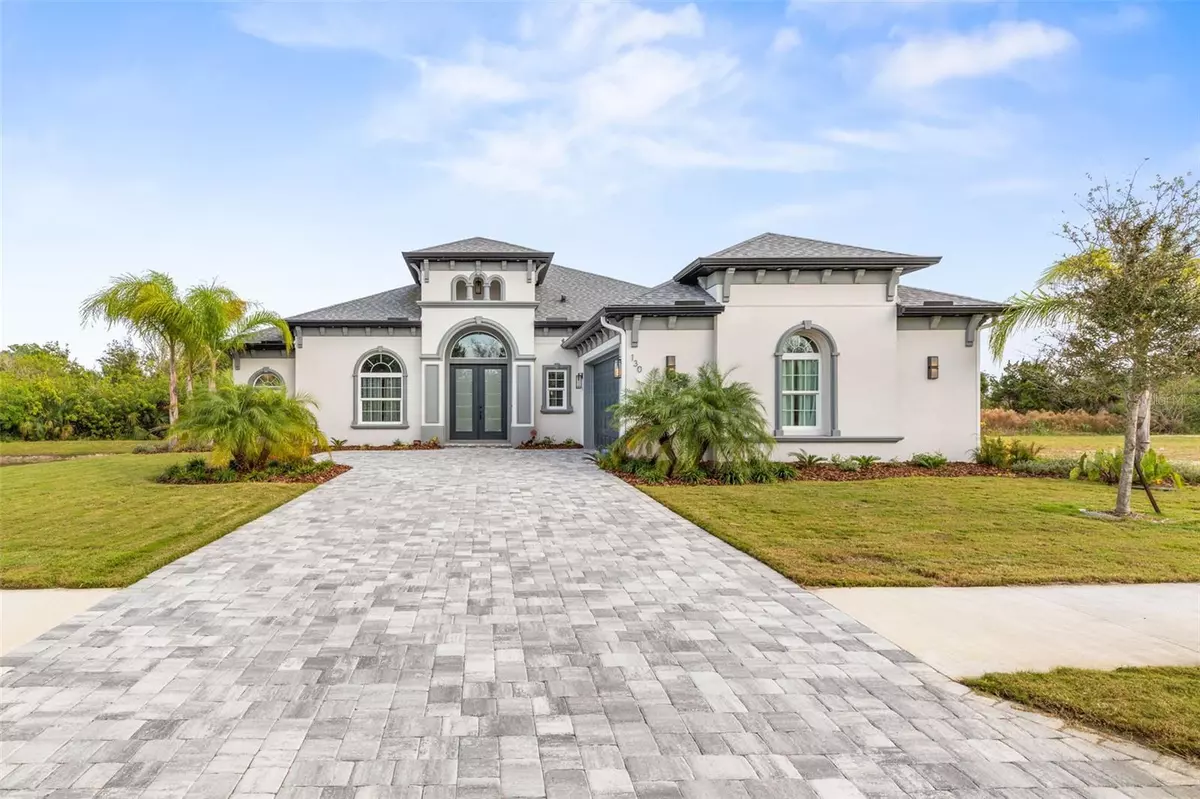4 Beds
3 Baths
2,602 SqFt
4 Beds
3 Baths
2,602 SqFt
Key Details
Property Type Single Family Home
Sub Type Single Family Residence
Listing Status Active
Purchase Type For Sale
Square Footage 2,602 sqft
Price per Sqft $355
Subdivision Palm Coast Plantation Pud Un 2
MLS Listing ID FC305378
Bedrooms 4
Full Baths 3
HOA Fees $718/qua
HOA Y/N Yes
Originating Board Stellar MLS
Year Built 2023
Annual Tax Amount $1,826
Lot Size 0.510 Acres
Acres 0.51
Property Description
The interior boasts an open floor plan with coffered ceilings and abundant natural light that creates an inviting atmosphere. The gourmet kitchen is a chef’s dream, equipped with high-end appliances, a professional-grade range hood, a 6-burner gas stove, and an expansive island perfect for entertaining. Thoughtful design elements include two pantries, extra cabinetry, and sleek quartz countertops, making this space as functional as it is beautiful.
The primary suite offers two walk-in closets, luxurious tray ceilings and a triple slide leading to the lanai. The split floor plan offers two guest bedrooms which share a bath. An office or 4th bedroom works for both large families, or those who work from home. An addition flex space off the dining room can be used in so many ways… wine tasting room, kid's play area, family room, wellness area? There is also a hidden additional workstation tucked away off the flex space.
This home offers exceptional privacy with Emerald Lake as your backyard just beyond the pool where you can build a private dock for serene lake access and stunning views. A pond to the north and a preserve to the west provide a tranquil, secluded setting. The saltwater pool and ample lanai space create a private outdoor oasis, perfect for entertaining or relaxing in style.
Designed for convenience and durability, the home features impact windows and smart switches throughout. As a newer home, it is still under warranties, giving you peace of mind.
Located in the sought-after Palm Coast Plantation community, this property offers access to world-class amenities, including tennis and pickleball courts, bocce and shuffleboard courts, a basketball court, a fitness room, and a resort-style pool. The clubhouse serves as a hub for social gatherings, and RV storage is available for added convenience. The beauty and nature in this community is a unique blend of conservation lands, luxury homes, privacy, and an active lifestyle.
Just minutes from Flagler Beach, you’ll enjoy the coastal charm, pristine sands, and breathtaking sunsets. Flagler County is a hidden gem with so much to offer, tucked between Daytona and St. Augustine there’s always something exciting to do. Don’t miss this opportunity to learn more about this home located in one of the fastest growing counties in Florida.
Location
State FL
County Flagler
Community Palm Coast Plantation Pud Un 2
Zoning PUD
Rooms
Other Rooms Family Room
Interior
Interior Features Ceiling Fans(s), Coffered Ceiling(s), High Ceilings, Kitchen/Family Room Combo, Open Floorplan, Primary Bedroom Main Floor, Smart Home, Tray Ceiling(s), Walk-In Closet(s)
Heating Electric
Cooling Central Air
Flooring Ceramic Tile
Fireplace false
Appliance Built-In Oven, Cooktop, Dishwasher, Disposal, Dryer, Electric Water Heater, Microwave, Range, Range Hood, Refrigerator, Washer
Laundry Laundry Room
Exterior
Exterior Feature Irrigation System, Lighting, Rain Gutters, Sidewalk
Garage Spaces 2.0
Pool In Ground, Salt Water, Screen Enclosure
Community Features Clubhouse, Deed Restrictions, Fitness Center, Gated Community - Guard, Golf Carts OK, Playground, Pool, Sidewalks, Tennis Courts
Utilities Available BB/HS Internet Available, Cable Available, Cable Connected, Electricity Connected, Fiber Optics, Propane, Sewer Connected, Sprinkler Well, Water Connected
Amenities Available Basketball Court, Clubhouse, Fence Restrictions, Fitness Center, Gated, Pickleball Court(s), Playground, Pool, Recreation Facilities, Security, Shuffleboard Court, Spa/Hot Tub, Trail(s)
Waterfront Description Lake
View Y/N Yes
Water Access Yes
Water Access Desc Lake
View Pool, Trees/Woods
Roof Type Shingle
Attached Garage true
Garage true
Private Pool Yes
Building
Entry Level One
Foundation Slab
Lot Size Range 1/2 to less than 1
Sewer Public Sewer
Water Public
Structure Type Block
New Construction false
Schools
Elementary Schools Old Kings Elementary
Middle Schools Indian Trails Middle-Fc
High Schools Matanzas High
Others
Pets Allowed Number Limit
Senior Community No
Ownership Fee Simple
Monthly Total Fees $239
Acceptable Financing Cash, USDA Loan, VA Loan
Membership Fee Required Required
Listing Terms Cash, USDA Loan, VA Loan
Num of Pet 3
Special Listing Condition None

"My job is to find and attract mastery-based agents to the office, protect the culture, and make sure everyone is happy! "
derek.ratliff@riserealtyadvisors.com
10752 Deerwood Park Blvd South Waterview II, Suite 100 , JACKSONVILLE, Florida, 32256, USA






