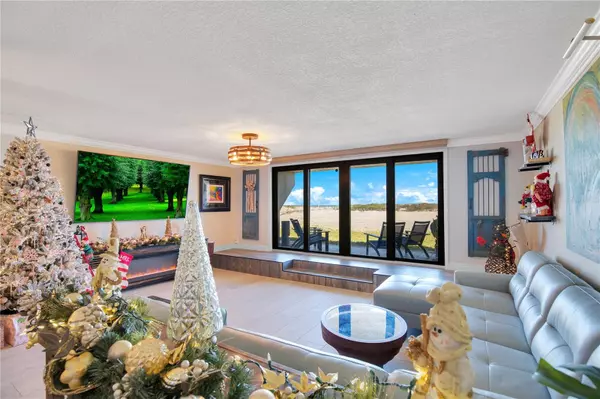2 Beds
3 Baths
1,689 SqFt
2 Beds
3 Baths
1,689 SqFt
Key Details
Property Type Condo
Sub Type Condominium
Listing Status Active
Purchase Type For Sale
Square Footage 1,689 sqft
Price per Sqft $455
Subdivision Pineda Ocean Club 1
MLS Listing ID O6259504
Bedrooms 2
Full Baths 2
Half Baths 1
HOA Fees $620/mo
HOA Y/N Yes
Originating Board Stellar MLS
Year Built 1979
Annual Tax Amount $4,673
Lot Size 8,276 Sqft
Acres 0.19
Property Description
Location
State FL
County Brevard
Community Pineda Ocean Club 1
Zoning 0414
Interior
Interior Features Ceiling Fans(s), Crown Molding, High Ceilings, Kitchen/Family Room Combo, Living Room/Dining Room Combo, Open Floorplan, Solid Surface Counters, Solid Wood Cabinets, Stone Counters, Thermostat, Walk-In Closet(s), Window Treatments
Heating Central
Cooling Central Air
Flooring Ceramic Tile, Tile
Furnishings Negotiable
Fireplace false
Appliance Cooktop, Dishwasher, Disposal, Dryer, Electric Water Heater, Exhaust Fan, Freezer, Ice Maker, Microwave, Refrigerator, Washer
Laundry Laundry Room
Exterior
Exterior Feature Balcony, Rain Gutters, Sidewalk
Parking Features Converted Garage, Garage Door Opener, Open
Garage Spaces 1.0
Community Features Pool
Utilities Available Cable Connected, Electricity Connected, Sewer Connected
Waterfront Description Gulf/Ocean
View Y/N Yes
Water Access Yes
Water Access Desc Gulf/Ocean
Roof Type Slate,Tile
Porch Deck, Front Porch, Rear Porch
Attached Garage true
Garage true
Private Pool No
Building
Story 2
Entry Level Two
Foundation Slab
Lot Size Range 0 to less than 1/4
Sewer Public Sewer
Water Public
Architectural Style Florida
Structure Type Concrete
New Construction false
Others
Pets Allowed Yes
HOA Fee Include None
Senior Community No
Ownership Fee Simple
Monthly Total Fees $620
Membership Fee Required Required
Special Listing Condition None

"My job is to find and attract mastery-based agents to the office, protect the culture, and make sure everyone is happy! "
derek.ratliff@riserealtyadvisors.com
10752 Deerwood Park Blvd South Waterview II, Suite 100 , JACKSONVILLE, Florida, 32256, USA






