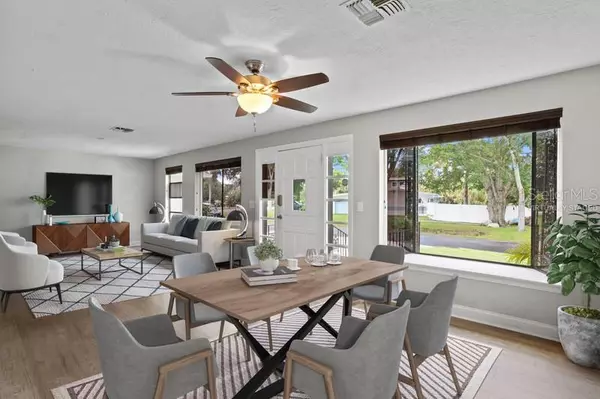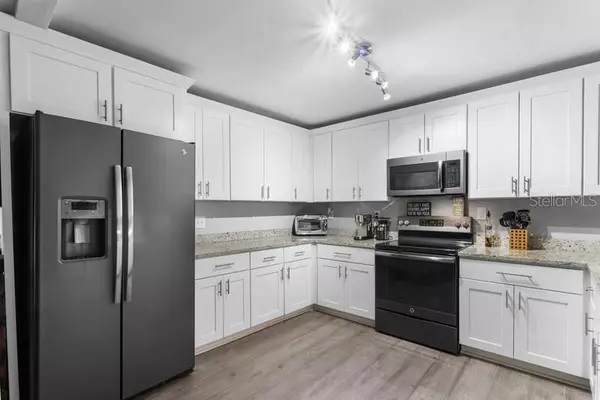
3 Beds
3 Baths
1,932 SqFt
3 Beds
3 Baths
1,932 SqFt
Key Details
Property Type Single Family Home
Sub Type Single Family Residence
Listing Status Active
Purchase Type For Sale
Square Footage 1,932 sqft
Price per Sqft $320
Subdivision Pelican Creek Sub
MLS Listing ID TB8324127
Bedrooms 3
Full Baths 2
Half Baths 1
HOA Y/N No
Originating Board Stellar MLS
Year Built 1952
Annual Tax Amount $3,558
Lot Size 8,276 Sqft
Acres 0.19
Lot Dimensions 73x121
Property Description
stainless steel appliances, & elegant granite countertops. A screened lanai with a heated spa/soaking pool, a fully fenced backyard with a firepit, and a 1-car garage enhance the home's appeal. The concrete driveway can accommodate multiple cars, and there's an extended driveway perfect for an RV or boat. Additional amenities include updated utilities & flooring, an Electrical Panel (2023), an Electrical Pool Heater (2023), a Fence Gate (2023), a Concrete Driveway Extension (2023), a Garage Door Opener (2023), and an HD Security System with 6 Cameras and Storage Hard Drive (no fees). With no HOA fees, NO FLOOD INSURANCE REQUIRED & its advantageous location,
this residence offers an exceptional lifestyle. All information is to be verified by buyers.
Location
State FL
County Pinellas
Community Pelican Creek Sub
Zoning R-3
Direction S
Rooms
Other Rooms Breakfast Room Separate, Den/Library/Office, Family Room, Formal Dining Room Separate, Formal Living Room Separate, Inside Utility
Interior
Interior Features Ceiling Fans(s), Crown Molding, Other, Solid Surface Counters, Split Bedroom, Walk-In Closet(s)
Heating Central, Electric
Cooling Central Air
Flooring Carpet, Laminate, Tile
Furnishings Unfurnished
Fireplace false
Appliance Dishwasher, Microwave, Range, Refrigerator
Laundry Electric Dryer Hookup, Inside, Washer Hookup
Exterior
Exterior Feature Garden, Lighting, Private Mailbox, Storage
Parking Features Boat, Driveway, Ground Level, On Street, Parking Pad, RV Parking
Garage Spaces 1.0
Fence Fenced, Wood
Utilities Available BB/HS Internet Available, Cable Available, Electricity Connected, Propane, Public, Sewer Available, Sewer Connected, Street Lights
View Y/N Yes
View Water
Roof Type Shingle
Porch Covered, Enclosed, Front Porch, Screened
Attached Garage true
Garage true
Private Pool No
Building
Lot Description Landscaped, Near Public Transit, Unincorporated
Story 1
Entry Level One
Foundation Slab
Lot Size Range 0 to less than 1/4
Sewer Public Sewer
Water Public
Architectural Style Florida
Structure Type Block,Stucco,Wood Frame
New Construction false
Others
Pets Allowed Yes
Senior Community No
Ownership Fee Simple
Acceptable Financing Cash, Conventional, FHA, VA Loan
Membership Fee Required None
Listing Terms Cash, Conventional, FHA, VA Loan
Special Listing Condition None


"My job is to find and attract mastery-based agents to the office, protect the culture, and make sure everyone is happy! "
derek.ratliff@riserealtyadvisors.com
10752 Deerwood Park Blvd South Waterview II, Suite 100 , JACKSONVILLE, Florida, 32256, USA






