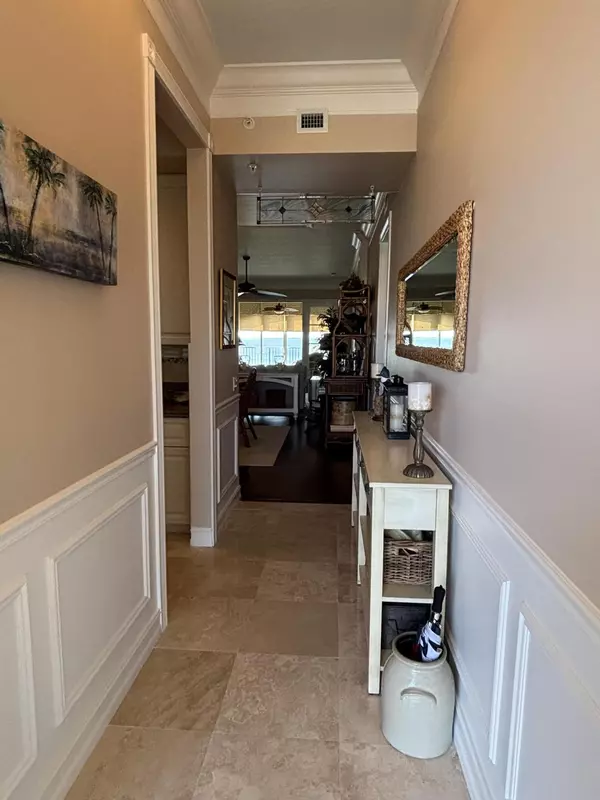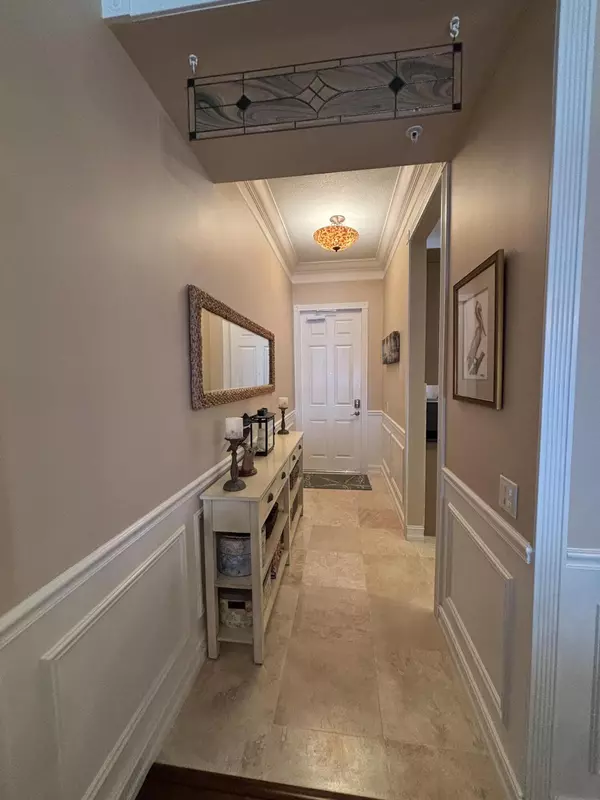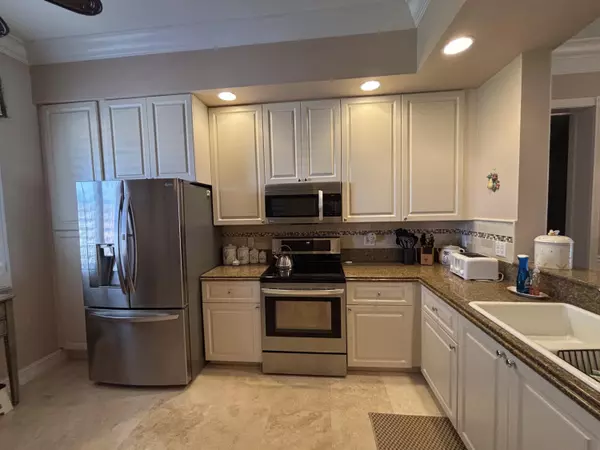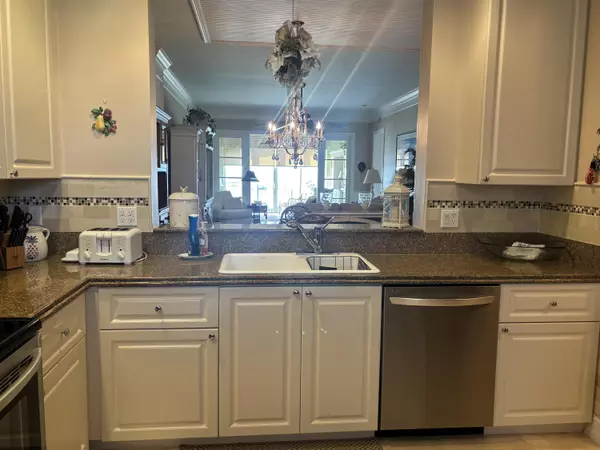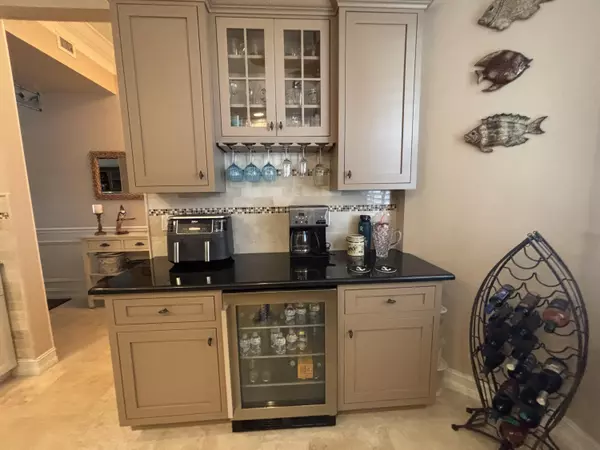
2 Beds
2 Baths
1,989 SqFt
2 Beds
2 Baths
1,989 SqFt
Key Details
Property Type Condo
Sub Type Condo/Coop
Listing Status Active
Purchase Type For Sale
Square Footage 1,989 sqft
Price per Sqft $301
Subdivision Harbour Isle At Hutchinson Island West, A Condominium
MLS Listing ID RX-11039457
Style 4+ Floors,Mediterranean
Bedrooms 2
Full Baths 2
Construction Status Resale
HOA Fees $702/mo
HOA Y/N Yes
Leases Per Year 2
Year Built 2006
Annual Tax Amount $5,880
Tax Year 2024
Lot Size 1,000 Sqft
Property Description
Location
State FL
County St. Lucie
Community Harbour Isle
Area 7010
Zoning Res
Rooms
Other Rooms Den/Office, Family, Florida, Great, Laundry-Inside
Master Bath Dual Sinks, Separate Shower, Separate Tub
Interior
Interior Features Fire Sprinkler, Foyer, Laundry Tub, Pantry, Roman Tub, Split Bedroom, Volume Ceiling, Walk-in Closet
Heating Central, Electric, Heat Pump-Reverse
Cooling Ceiling Fan, Central, Electric
Flooring Carpet, Ceramic Tile, Laminate
Furnishings Furniture Negotiable,Unfurnished
Exterior
Exterior Feature Tennis Court
Parking Features Assigned, Guest
Community Features Deed Restrictions, Gated Community
Utilities Available Electric, Public Sewer, Public Water
Amenities Available Bocce Ball, Clubhouse, Community Room, Dog Park, Fitness Center, Internet Included, Manager on Site, Pool, Sidewalks, Spa-Hot Tub, Tennis
Waterfront Description Intracoastal,No Fixed Bridges
View Intracoastal
Roof Type Barrel
Present Use Deed Restrictions
Exposure North
Private Pool No
Building
Lot Description < 1/4 Acre, East of US-1
Story 4.00
Foundation CBS
Unit Floor 4
Construction Status Resale
Others
Pets Allowed Yes
HOA Fee Include Cable,Common Areas,Insurance-Bldg,Lawn Care,Maintenance-Exterior,Management Fees,Manager,Pest Control,Pool Service,Reserve Funds,Roof Maintenance,Security,Sewer,Water
Senior Community No Hopa
Restrictions Buyer Approval,Commercial Vehicles Prohibited,Interview Required,Lease OK,Tenant Approval
Security Features Gate - Manned,Security Patrol
Acceptable Financing Cash, Conventional
Horse Property No
Membership Fee Required No
Listing Terms Cash, Conventional
Financing Cash,Conventional

"My job is to find and attract mastery-based agents to the office, protect the culture, and make sure everyone is happy! "
derek.ratliff@riserealtyadvisors.com
10752 Deerwood Park Blvd South Waterview II, Suite 100 , JACKSONVILLE, Florida, 32256, USA


