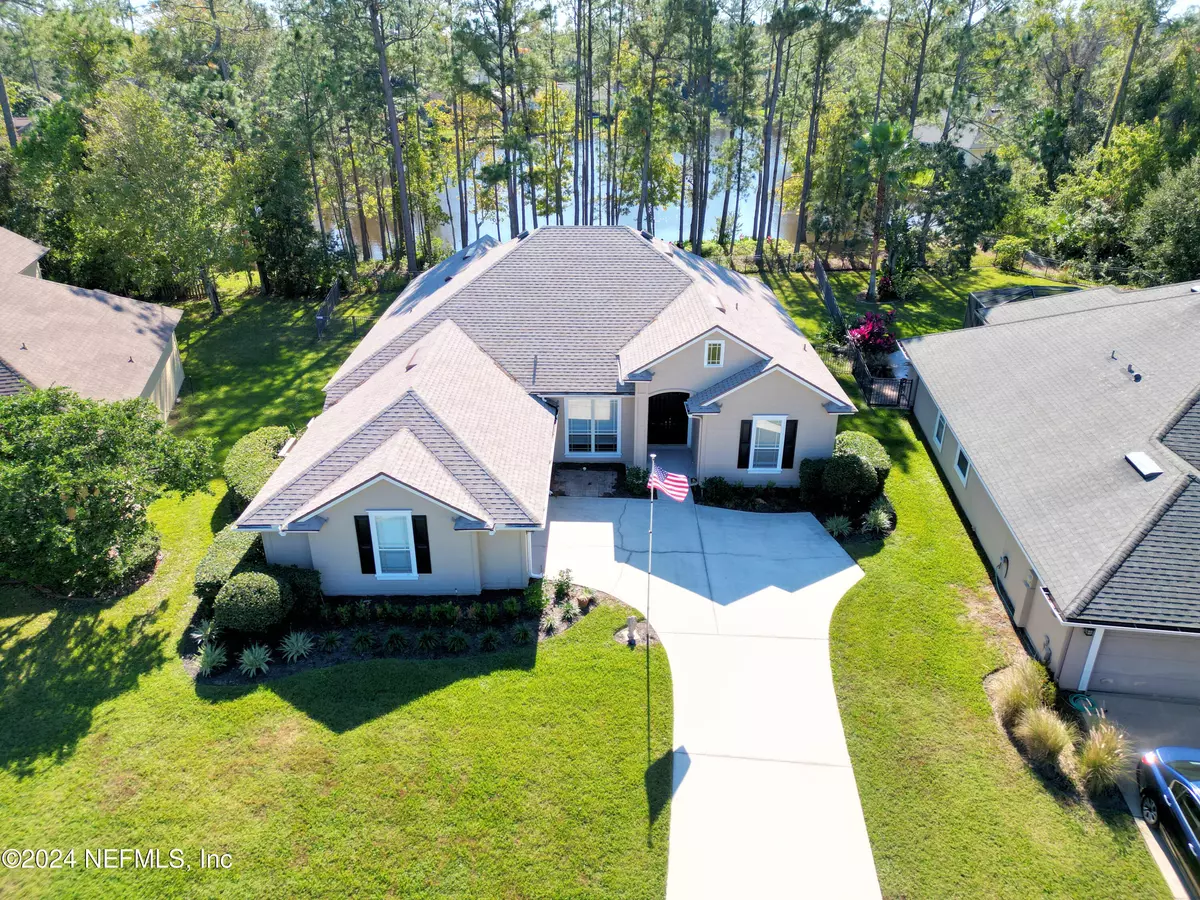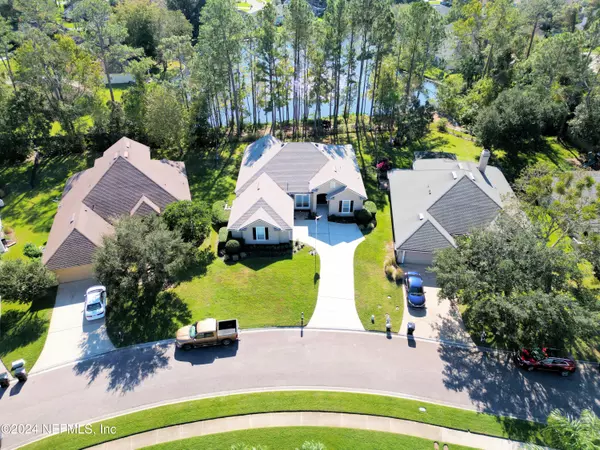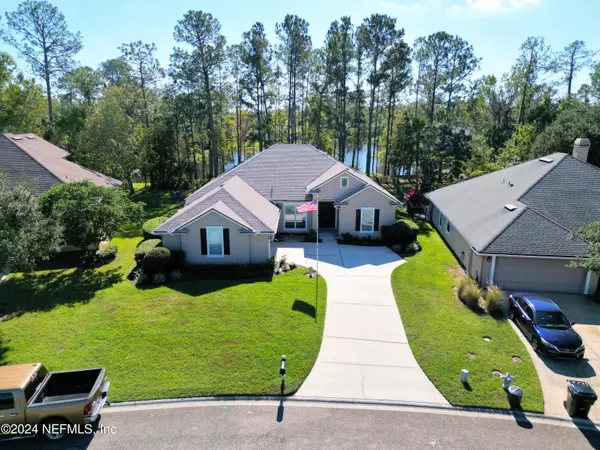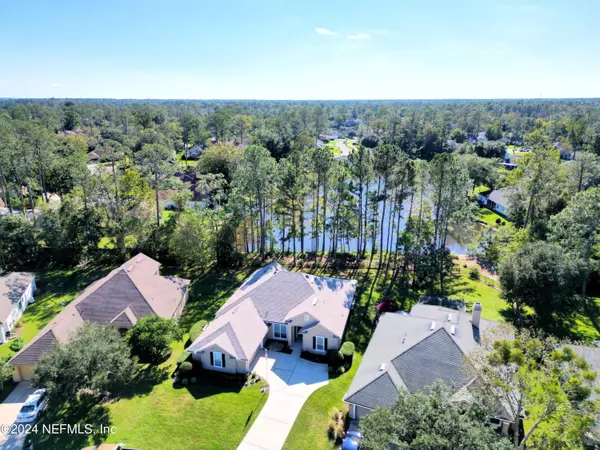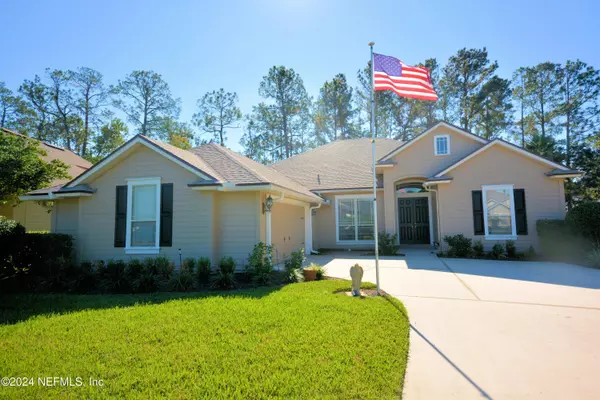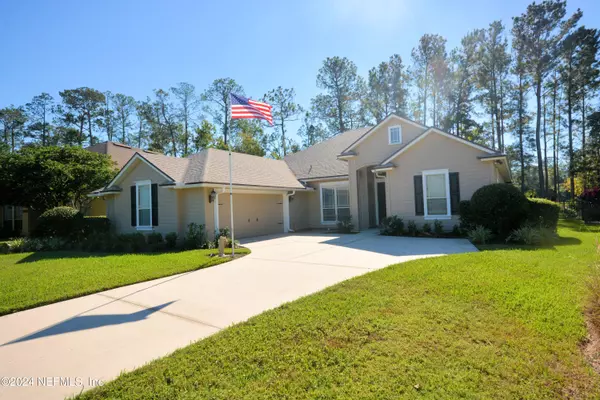
4 Beds
3 Baths
2,308 SqFt
4 Beds
3 Baths
2,308 SqFt
Key Details
Property Type Single Family Home
Sub Type Single Family Residence
Listing Status Active
Purchase Type For Sale
Square Footage 2,308 sqft
Price per Sqft $236
Subdivision Eagle Harbor
MLS Listing ID 2058485
Style Traditional
Bedrooms 4
Full Baths 2
Half Baths 1
Construction Status Updated/Remodeled
HOA Fees $60/ann
HOA Y/N Yes
Originating Board realMLS (Northeast Florida Multiple Listing Service)
Year Built 2004
Annual Tax Amount $4,649
Lot Size 0.270 Acres
Acres 0.27
Property Description
Upon entering, you'll be greeted by soaring 12' ceilings that showcase crown molding. As you make your way into the formal living room, you'll discover a coffered ceiling & French doors leading to the screened-in lanai. As you step through the French doors you will immediately fall in love with the peaceful view overlooking the pond and imagine yourself relaxing in tranquility. There are 2 ceiling fans to keep you cool on warm summer days. That same amazing view is enjoyed in the family room through the light-filled arched windows and also from the master suite. Built-in custom shelves surround the FR fireplace creating the perfect cozy spot. Engineered wood floors throughout the main living areas are absolutely exquisite and add extra ambiance to the home. The kitchen is a chef's dream with double ovens, center island, breakfast bar along with tons of cabinets & counter space and a large pantry. There's a second pantry just outside the kitchen adding extra storage space. All kitchen appliances stay, as do the elevated front-load washer/dryer. The laundry room has lots of cabinets, built-in ironing board and laundry sink. Prepare to be amazed when you see the private master suite with coffered ceilings, bay windows, separate sitting area and French door leading to the lanai. The spacious master bath is incredible with an oversized double sink vanity, storage tower, garden tub and massive walk-in shower featuring glass block & handicap grab bars. Oversized closet has large window keeping area light & bright. Don't miss this spectacular move-in ready home with gorgeous landscaping, large back yard w/ black aluminum fence allowing for beautiful views of the water and privacy.
Numerous extra features:
Exterior recently painted.
Roof replaced in 2022 for 16K.
Extra layer of blown-in insulation in attic and covered with energy efficient radiant barrier.
Eco Probiotic Air/Allergen/Bacteria Filtration System valued at 15K.
Westinghouse Revolution Water Refining System valued at $6500. Reliance Emergency Generator System.
$2400 Propane Tank holds 250 gallons.
Rain Bird Sprinkler System.
Attic Stairs & cover.
DSC Safe Touch Home Security System.
Location
State FL
County Clay
Community Eagle Harbor
Area 122-Fleming Island-Nw
Direction HWY 17 west onto Eagle Harbor Pkwy. Turn Right on Forest Park Dr. and right on Walnut Creek Dr.
Interior
Interior Features Breakfast Bar, Built-in Features, Ceiling Fan(s), Entrance Foyer, Kitchen Island, Open Floorplan, Pantry, Primary Bathroom -Tub with Separate Shower, Primary Downstairs, Split Bedrooms, Vaulted Ceiling(s), Walk-In Closet(s)
Heating Central, Other
Cooling Central Air
Flooring Carpet, Tile, Wood
Fireplaces Number 1
Fireplaces Type Gas
Furnishings Unfurnished
Fireplace Yes
Laundry Electric Dryer Hookup, Sink, Washer Hookup
Exterior
Parking Features Attached, Garage, On Street
Garage Spaces 2.0
Fence Back Yard
Utilities Available Cable Available, Electricity Connected, Water Available, Propane
Amenities Available Basketball Court, Boat Dock, Clubhouse, Golf Course, Maintenance Grounds, Tennis Court(s)
View Pond
Roof Type Shingle
Porch Covered, Rear Porch, Screened
Total Parking Spaces 2
Garage Yes
Private Pool No
Building
Lot Description Sprinklers In Front, Sprinklers In Rear
Faces North
Sewer Public Sewer
Water Public
Architectural Style Traditional
Structure Type Frame,Stucco
New Construction No
Construction Status Updated/Remodeled
Others
HOA Name Eagle Harbor Association
HOA Fee Include Maintenance Grounds
Senior Community No
Tax ID 29042601316400217
Security Features Carbon Monoxide Detector(s),Security System Owned,Smoke Detector(s)
Acceptable Financing Cash, Conventional, FHA, VA Loan
Listing Terms Cash, Conventional, FHA, VA Loan

"My job is to find and attract mastery-based agents to the office, protect the culture, and make sure everyone is happy! "
derek.ratliff@riserealtyadvisors.com
10752 Deerwood Park Blvd South Waterview II, Suite 100 , JACKSONVILLE, Florida, 32256, USA

