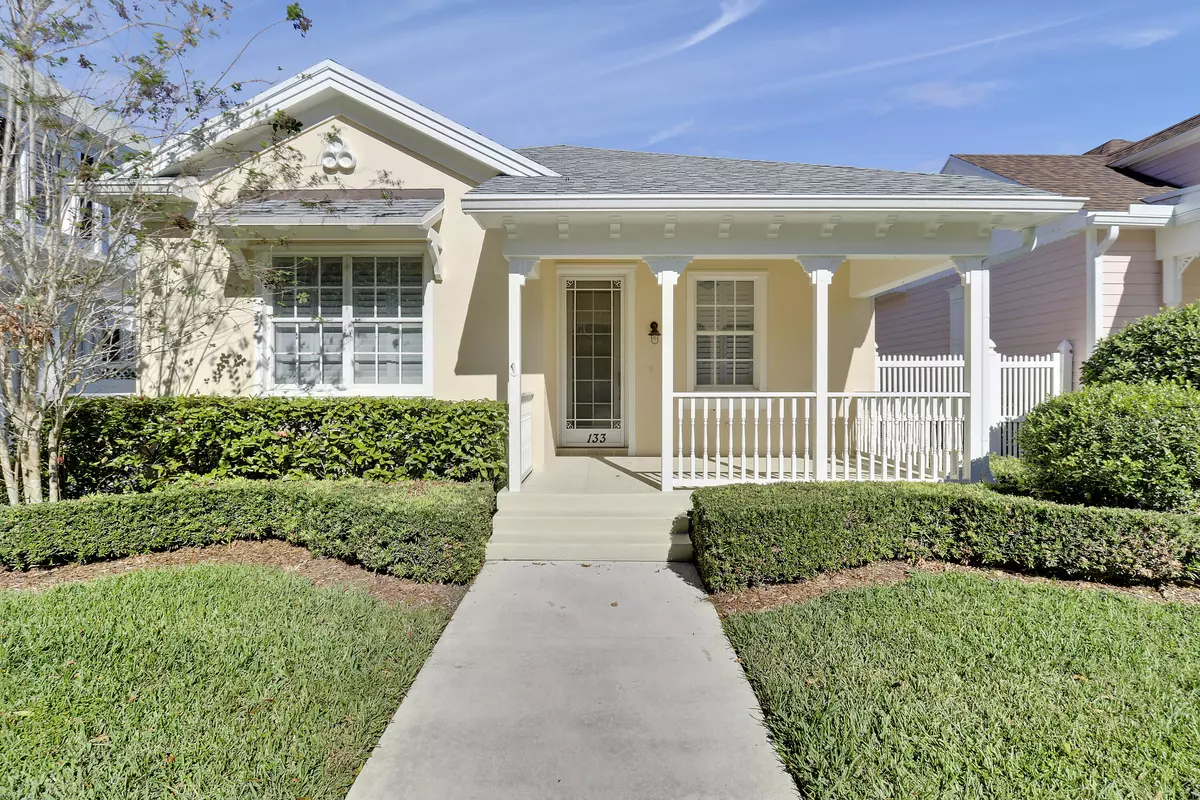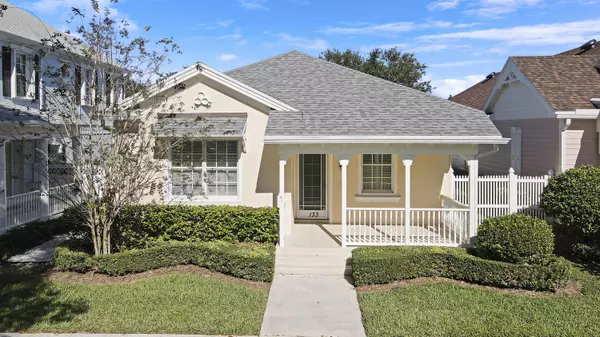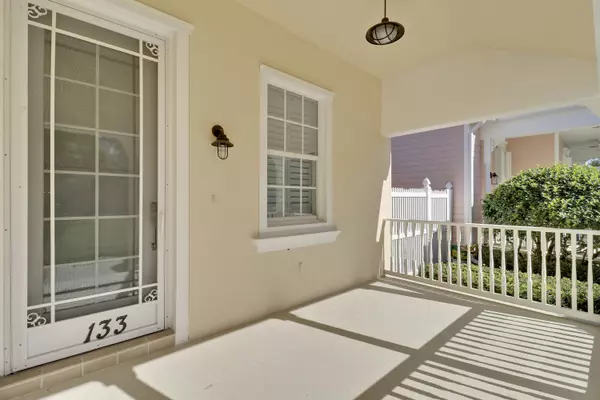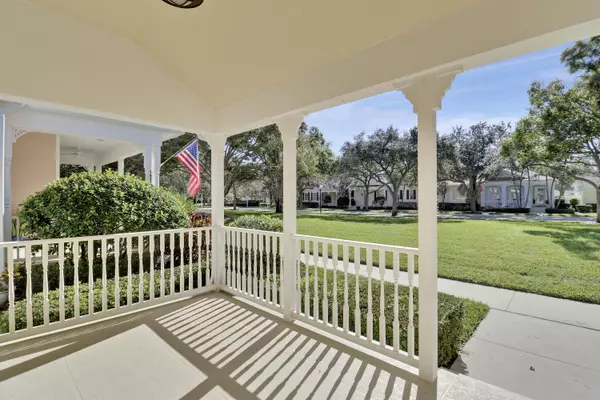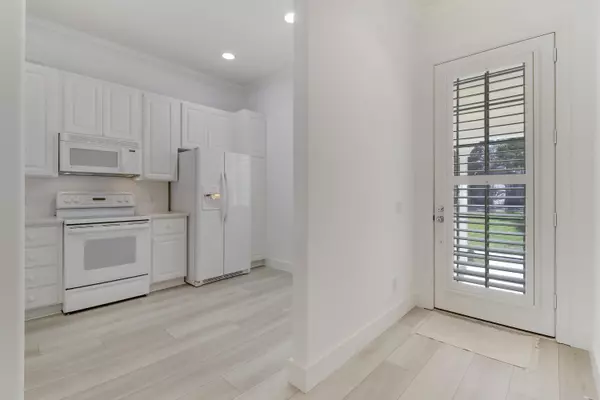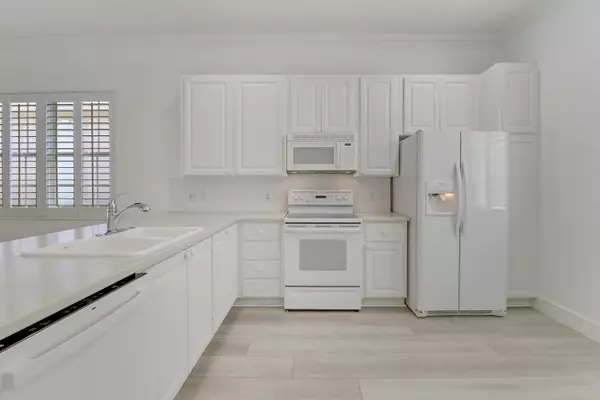2 Beds
2 Baths
1,290 SqFt
2 Beds
2 Baths
1,290 SqFt
Key Details
Property Type Single Family Home
Sub Type Single Family Detached
Listing Status Pending
Purchase Type For Sale
Square Footage 1,290 sqft
Price per Sqft $518
Subdivision Newhaven 7B Ph 2
MLS Listing ID RX-11040658
Style Key West
Bedrooms 2
Full Baths 2
Construction Status Resale
HOA Fees $364/mo
HOA Y/N Yes
Year Built 2001
Annual Tax Amount $10,025
Tax Year 2024
Lot Size 4,480 Sqft
Property Description
Location
State FL
County Palm Beach
Community Newhaven
Area 5330
Zoning MXD(ci
Rooms
Other Rooms Great, Laundry-Inside
Master Bath Dual Sinks, Mstr Bdrm - Ground, Separate Shower
Interior
Interior Features Entry Lvl Lvng Area, Split Bedroom, Volume Ceiling, Walk-in Closet
Heating Central, Electric
Cooling Central, Electric
Flooring Vinyl Floor
Furnishings Unfurnished
Exterior
Exterior Feature Auto Sprinkler, Covered Patio
Parking Features Driveway, Garage - Attached, Guest, Street
Garage Spaces 2.0
Utilities Available Cable, Electric, Public Sewer, Public Water
Amenities Available Bike - Jog, Cabana, Clubhouse, Community Room, Park, Picnic Area, Playground, Pool, Sidewalks, Street Lights
Waterfront Description None
View Garden
Roof Type Comp Shingle
Exposure South
Private Pool No
Building
Lot Description < 1/4 Acre
Story 1.00
Foundation Block, CBS, Concrete
Construction Status Resale
Schools
Elementary Schools Lighthouse Elementary School
Middle Schools Independence Middle School
High Schools William T. Dwyer High School
Others
Pets Allowed Yes
HOA Fee Include Cable,Common Areas,Management Fees,Manager,Pool Service,Recrtnal Facility,Reserve Funds
Senior Community No Hopa
Restrictions Buyer Approval,Commercial Vehicles Prohibited,Other,Tenant Approval
Acceptable Financing Cash, Conventional, FHA, VA
Horse Property No
Membership Fee Required No
Listing Terms Cash, Conventional, FHA, VA
Financing Cash,Conventional,FHA,VA
"My job is to find and attract mastery-based agents to the office, protect the culture, and make sure everyone is happy! "
derek.ratliff@riserealtyadvisors.com
10752 Deerwood Park Blvd South Waterview II, Suite 100 , JACKSONVILLE, Florida, 32256, USA

