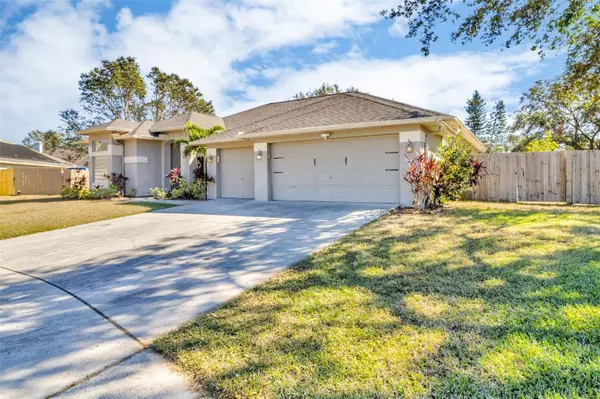
4 Beds
3 Baths
2,499 SqFt
4 Beds
3 Baths
2,499 SqFt
Key Details
Property Type Single Family Home
Sub Type Single Family Residence
Listing Status Active
Purchase Type For Sale
Square Footage 2,499 sqft
Price per Sqft $198
Subdivision Riverglen Unit 4 Ph 2
MLS Listing ID TB8323465
Bedrooms 4
Full Baths 3
HOA Fees $100/qua
HOA Y/N Yes
Originating Board Stellar MLS
Year Built 1999
Annual Tax Amount $4,470
Lot Size 0.490 Acres
Acres 0.49
Property Description
**FLOORPLAN!** As you step inside your new home, you are immediately greeted by the inviting living room and formal dining room, creating a warm and welcoming first impression. The expansive kitchen features an island, an extra-large pantry and includes a spacious countertop with seating for bar stools, perfect for casual dining or entertaining and perfect for family gatherings. The thoughtfully designed open floor plan effortlessly blends the kitchen, dining area, and breakfast nook with the spacious family room, showcasing a charming fireplace, perfect for cozy evenings. A built-in desk area adds a practical touch, providing a convenient and functional workspace. The master bedroom features two spacious walk-in closets, French doors with access to screened-in patio, master ensuite bathroom has a stand-up shower, a garden tub, dual sinks with spacious countertops that accommodate a vanity area, and a private water closet. The back bedroom boasts a separate entrance and full bath, complete with a pocket door for added privacy—ideal for an in-law suite, rental opportunity or guest quarters.
**LOCATION!** Community has a wonderful playground and NO CDD! Situated close to Alafia Scrub Nature Preserve and Boyette Springs Park, you'll enjoy scenic hiking/biking trails, picnicking spots, and opportunities for wildlife watching. Water enthusiasts will appreciate the nearby Alafia River and Bell Creek, perfect for kayaking, paddle-boarding, and fishing. Local dining options cater to every taste, and fitness enthusiasts will appreciate nearby studios like EoS, Anytime Fitness, and The Worx. **EASY COMMUTE!** Convenient access to new hospitals, MacDill Air Force Base, Tampa International Airport, and more. **UPDATES!** Newer AC and roof (2017).
Don't miss this opportunity to make this luxurious, sustainable home yours! Schedule a viewing today and discover the perfect blend of comfort, style, and convenience.
Location
State FL
County Hillsborough
Community Riverglen Unit 4 Ph 2
Zoning PD
Rooms
Other Rooms Family Room, Formal Living Room Separate, Interior In-Law Suite w/Private Entry
Interior
Interior Features Built-in Features, Ceiling Fans(s), Crown Molding, High Ceilings, Open Floorplan, Split Bedroom, Walk-In Closet(s)
Heating Electric
Cooling Central Air
Flooring Ceramic Tile, Laminate
Fireplaces Type Family Room, Wood Burning
Fireplace true
Appliance Dishwasher, Disposal, Dryer, Electric Water Heater, Microwave, Range, Refrigerator, Washer
Laundry Laundry Room
Exterior
Exterior Feature French Doors, Irrigation System, Sidewalk, Sliding Doors
Parking Features Oversized
Garage Spaces 3.0
Fence Fenced, Masonry, Vinyl
Community Features Park, Playground
Utilities Available Cable Available, Electricity Connected, Public, Sprinkler Meter, Water Connected
Roof Type Shingle
Porch Covered, Deck, Enclosed, Front Porch, Patio, Screened
Attached Garage true
Garage true
Private Pool No
Building
Lot Description Irregular Lot, Landscaped, Oversized Lot, Private, Sidewalk
Story 1
Entry Level One
Foundation Slab
Lot Size Range 1/4 to less than 1/2
Sewer Public Sewer
Water Public
Architectural Style Patio Home
Structure Type Block
New Construction false
Others
Pets Allowed Yes
Senior Community No
Ownership Fee Simple
Monthly Total Fees $33
Acceptable Financing Cash, Conventional, FHA, VA Loan
Membership Fee Required Required
Listing Terms Cash, Conventional, FHA, VA Loan
Special Listing Condition None


"My job is to find and attract mastery-based agents to the office, protect the culture, and make sure everyone is happy! "
derek.ratliff@riserealtyadvisors.com
10752 Deerwood Park Blvd South Waterview II, Suite 100 , JACKSONVILLE, Florida, 32256, USA






